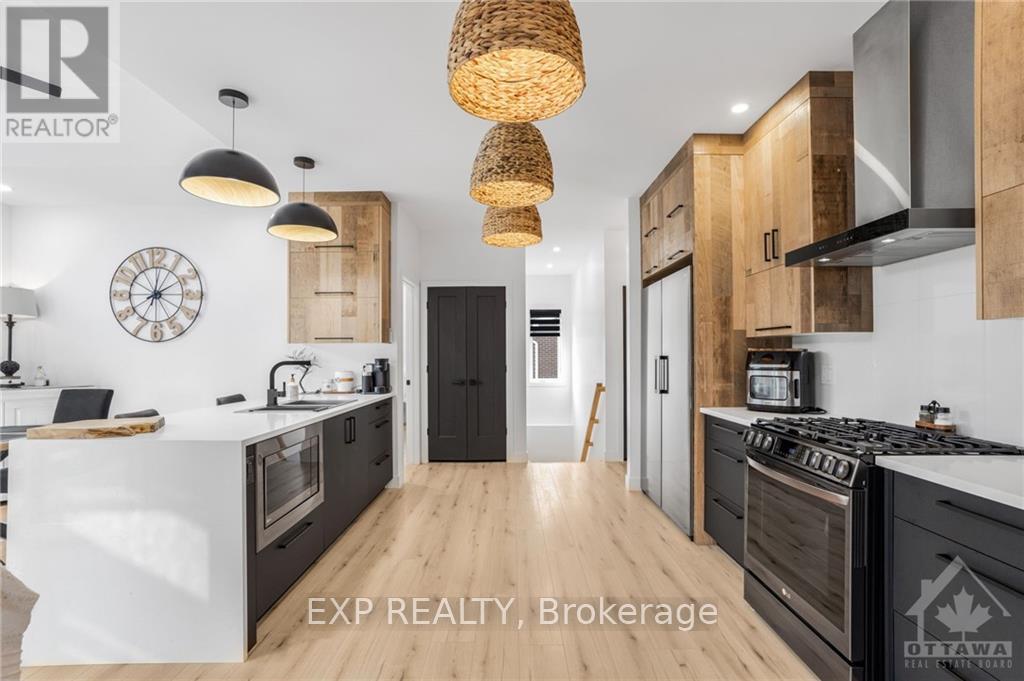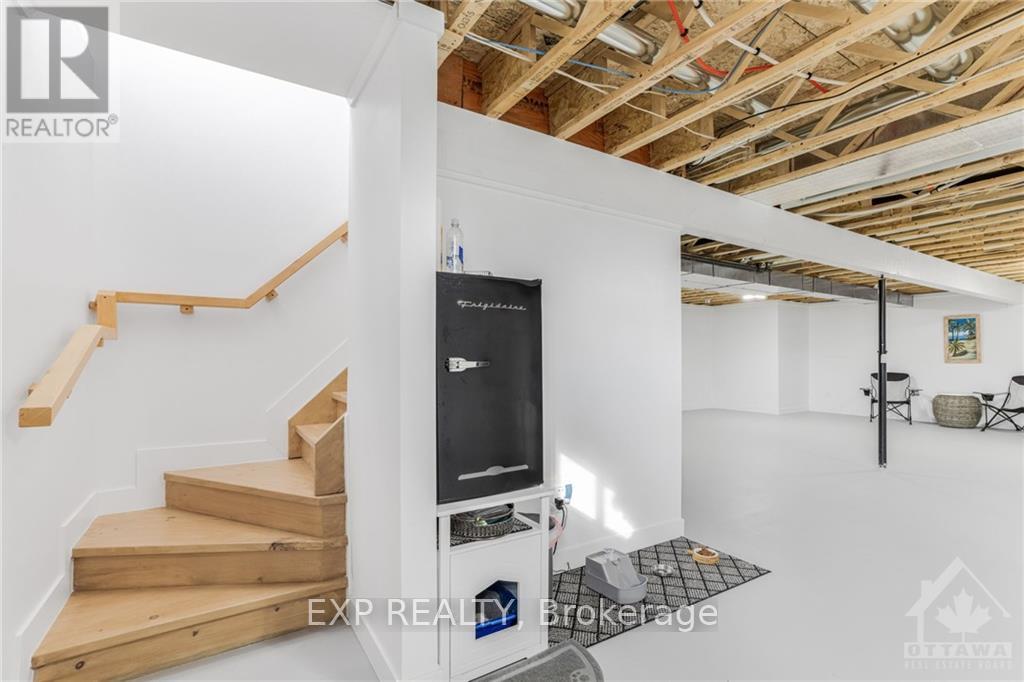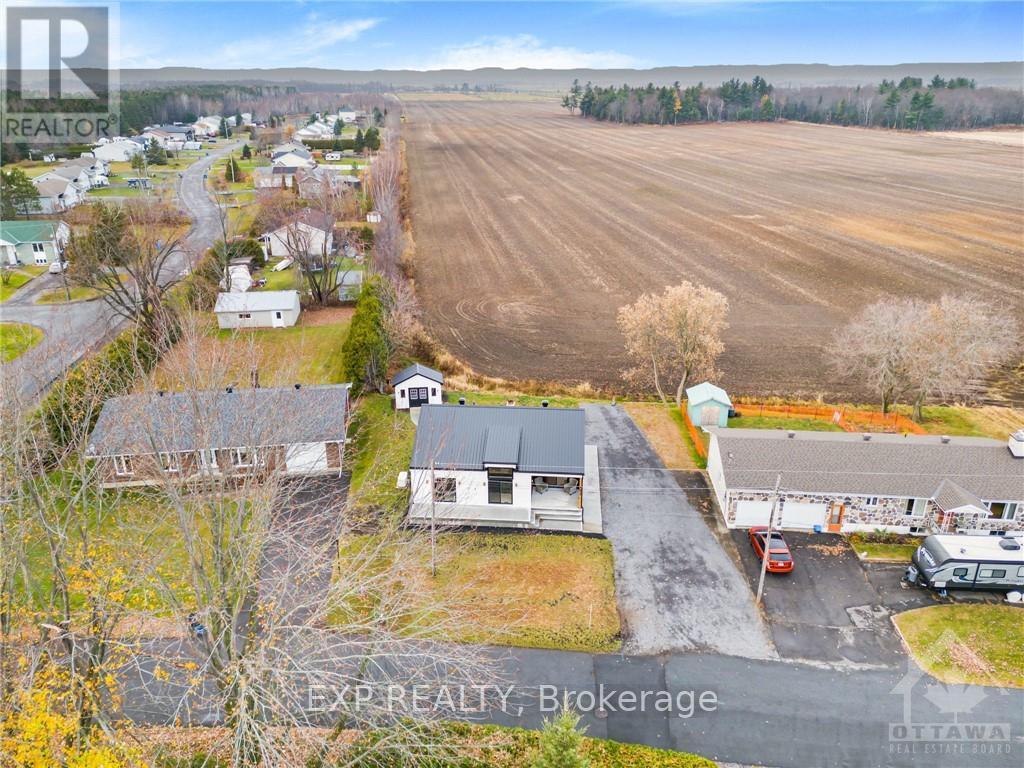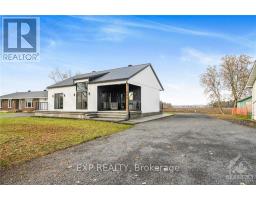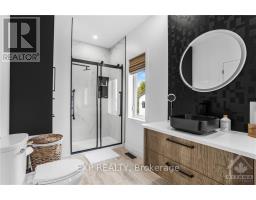2 Bedroom
1 Bathroom
Bungalow
Fireplace
Central Air Conditioning, Air Exchanger
Forced Air
$559,000
Welcome to this charming custom-built bungalow in the heart of Alfred! As you arrive, you’re greeted by a spacious front deck—perfect for relaxing or entertaining. Step inside to discover a modern, bright, and open-concept living space with sleek laminate flooring, pot lighting, and an abundance of natural light. The living room is cozy & stylish, complete with an electric fireplace, while the kitchen boasts stainless steel appliances and a dedicated eating area. Two generously sized bedrooms offer ample space and the luxurious full bathroom is designed with comfort in mind.\r\nThe home features 9' ceilings throughout. Enjoy the added convenience of a natural gas BBQ hookup for your outdoor gatherings. The unfinished basement offers endless possibilities for future customization, whether you’re looking to create a home office, extra living space, or storage. Driveway designed to accommodate RV with easy electrical (50amp), sewer and water hookups., Flooring: Ceramic, Flooring: Laminate (id:47351)
Property Details
|
MLS® Number
|
X10419202 |
|
Property Type
|
Single Family |
|
Community Name
|
609 - Alfred |
|
AmenitiesNearBy
|
Park |
|
ParkingSpaceTotal
|
6 |
Building
|
BathroomTotal
|
1 |
|
BedroomsAboveGround
|
2 |
|
BedroomsTotal
|
2 |
|
Amenities
|
Fireplace(s) |
|
Appliances
|
Dryer, Hood Fan, Microwave, Refrigerator, Stove, Washer |
|
ArchitecturalStyle
|
Bungalow |
|
BasementDevelopment
|
Unfinished |
|
BasementType
|
Full (unfinished) |
|
ConstructionStyleAttachment
|
Detached |
|
CoolingType
|
Central Air Conditioning, Air Exchanger |
|
ExteriorFinish
|
Vinyl Siding |
|
FireplacePresent
|
Yes |
|
FireplaceTotal
|
1 |
|
FoundationType
|
Concrete |
|
HeatingFuel
|
Natural Gas |
|
HeatingType
|
Forced Air |
|
StoriesTotal
|
1 |
|
Type
|
House |
|
UtilityWater
|
Municipal Water |
Land
|
Acreage
|
No |
|
LandAmenities
|
Park |
|
Sewer
|
Sanitary Sewer |
|
SizeDepth
|
100 Ft |
|
SizeFrontage
|
78 Ft ,11 In |
|
SizeIrregular
|
78.99 X 100 Ft ; 0 |
|
SizeTotalText
|
78.99 X 100 Ft ; 0 |
|
ZoningDescription
|
Residential (r-1) |
Rooms
| Level |
Type |
Length |
Width |
Dimensions |
|
Main Level |
Other |
3.65 m |
2.89 m |
3.65 m x 2.89 m |
|
Main Level |
Dining Room |
3.86 m |
2.84 m |
3.86 m x 2.84 m |
|
Main Level |
Living Room |
3.65 m |
5.79 m |
3.65 m x 5.79 m |
|
Main Level |
Kitchen |
3.75 m |
3.45 m |
3.75 m x 3.45 m |
|
Main Level |
Primary Bedroom |
4.16 m |
3.65 m |
4.16 m x 3.65 m |
|
Main Level |
Bedroom |
3.09 m |
3.04 m |
3.09 m x 3.04 m |
https://www.realtor.ca/real-estate/27631455/602-telegraph-street-alfred-plantagenet-609-alfred











