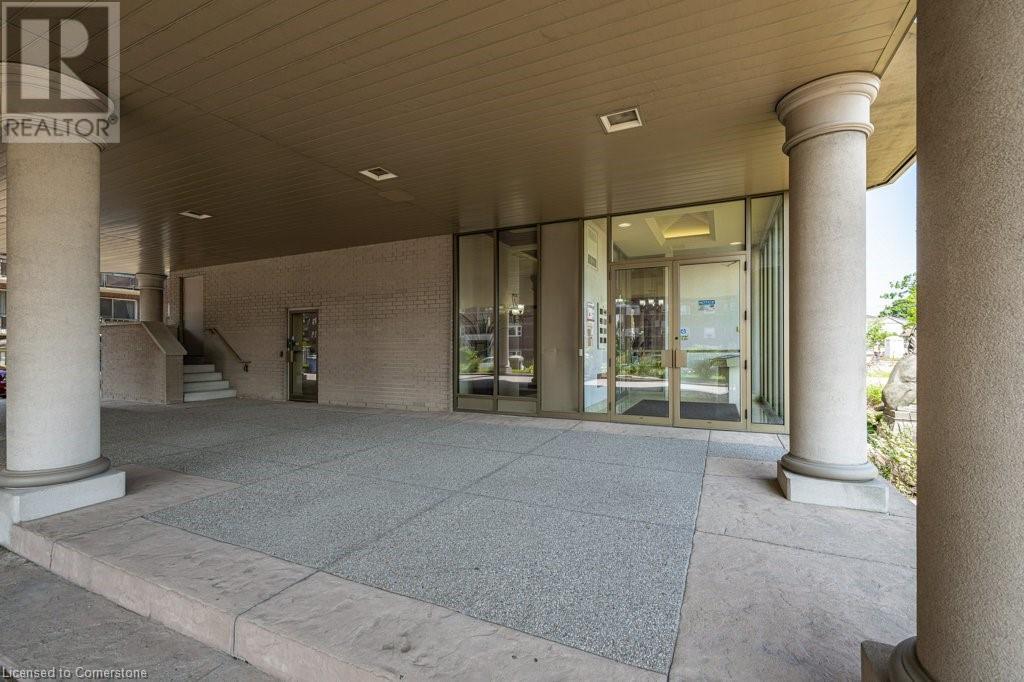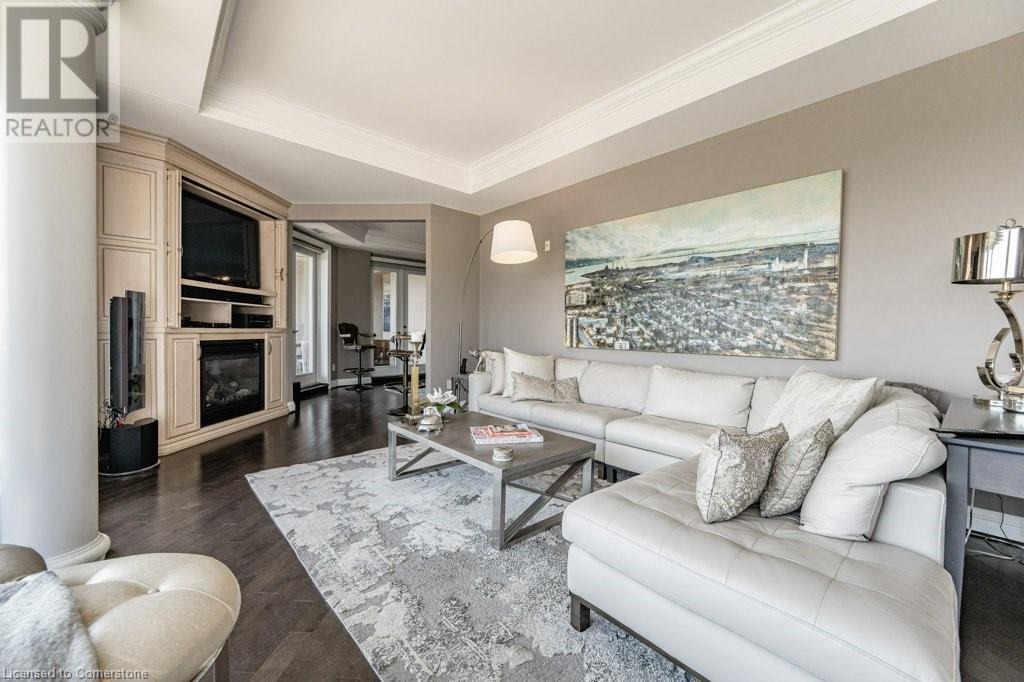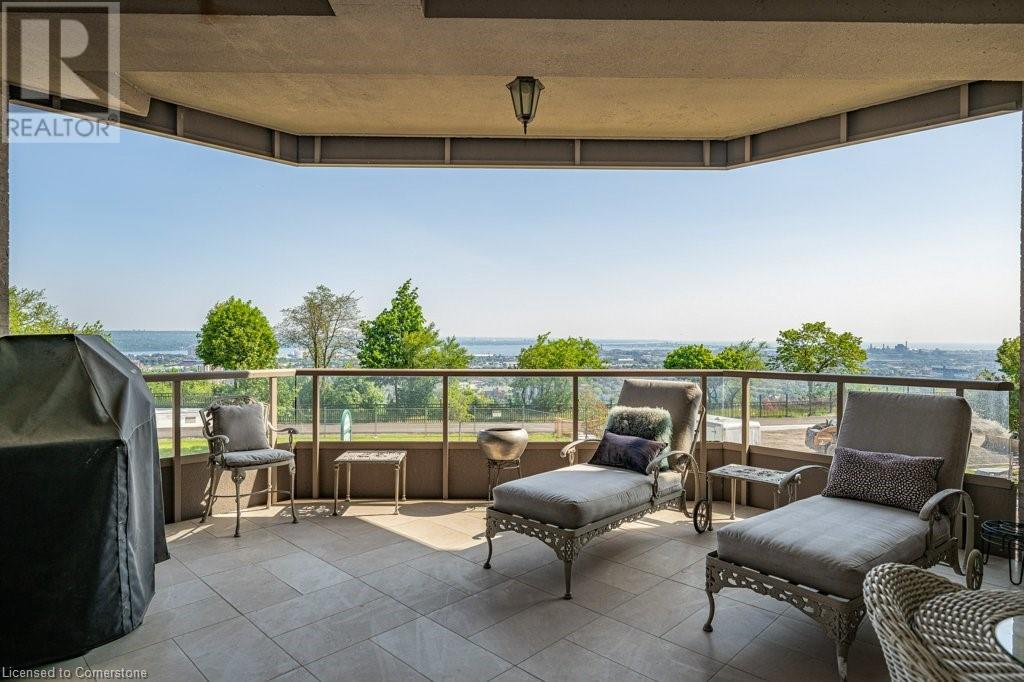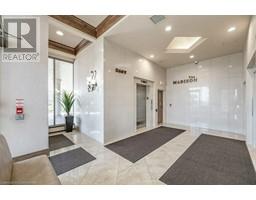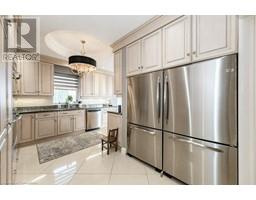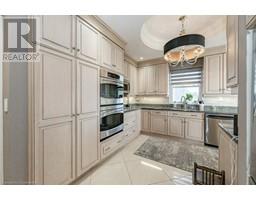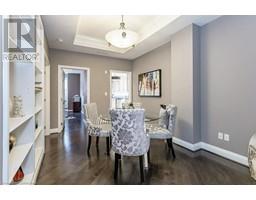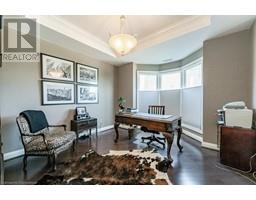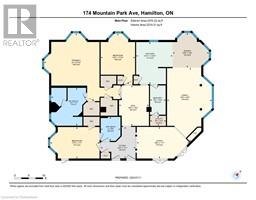4 Bedroom
2 Bathroom
2370 sqft
Central Air Conditioning
Forced Air
$1,669,000Maintenance, Insurance, Parking
$1,170.61 Monthly
Indulge in breathtaking panoramic views of the City, Escarpment, Toronto skyline, and Lake Ontario from 'The Madison' an exclusive boutique building nestled on the Brow of Hamilton Mountain. This upscale 2400 sq. ft. residence boasts 3 bedrooms and 2 baths, exuding sophisticated luxury and complemented by a 400 sqft terrace, perfect for entertaining amidst the sparkling city lights. A private elevator directly to your suite, where natural light floods the space, highlighting coffered ceilings, crown molding, hardwood floors. Granite counters, pot lighting, extensive custom-built cabinetry add a touch of elegance throughout. An open-concept layout invites easy living, with a great room featuring a media center and gas fireplace, a dining area, and a gourmet kitchen equipped with two fridges, built-in microwave and ovens, a cooktop, and a dishwasher. Convenience meets luxury with laundry boasting built-in cabinetry, beverage fridge and side-by-side washer and dryer. Retreat to the spacious primary suite, boasting three walk-in closets and a spa-inspired 5-piece ensuite. The second bedroom enjoys its own separate balcony, a walk-in closet, and easy access to a 4-piece bath. The third bedroom/den provides a perfect space for remote work. This residence comes complete with two parking spots and a locker, offering both luxury and practicality for discerning homeowners. Don't miss out on this opportunity to elevate your lifestyle! (id:47351)
Property Details
|
MLS® Number
|
40665832 |
|
Property Type
|
Single Family |
|
AmenitiesNearBy
|
Hospital, Park, Public Transit |
|
CommunityFeatures
|
Quiet Area |
|
EquipmentType
|
None |
|
Features
|
Balcony, Automatic Garage Door Opener |
|
ParkingSpaceTotal
|
2 |
|
RentalEquipmentType
|
None |
|
StorageType
|
Locker |
|
ViewType
|
City View |
Building
|
BathroomTotal
|
2 |
|
BedroomsAboveGround
|
3 |
|
BedroomsBelowGround
|
1 |
|
BedroomsTotal
|
4 |
|
Amenities
|
Exercise Centre, Party Room |
|
Appliances
|
Garage Door Opener |
|
BasementType
|
None |
|
ConstructedDate
|
2010 |
|
ConstructionStyleAttachment
|
Attached |
|
CoolingType
|
Central Air Conditioning |
|
ExteriorFinish
|
Stucco |
|
FoundationType
|
Poured Concrete |
|
HeatingFuel
|
Natural Gas |
|
HeatingType
|
Forced Air |
|
StoriesTotal
|
1 |
|
SizeInterior
|
2370 Sqft |
|
Type
|
Apartment |
|
UtilityWater
|
Municipal Water |
Parking
Land
|
Acreage
|
No |
|
LandAmenities
|
Hospital, Park, Public Transit |
|
Sewer
|
Municipal Sewage System |
|
SizeTotalText
|
Unknown |
|
ZoningDescription
|
E/s-1494 |
Rooms
| Level |
Type |
Length |
Width |
Dimensions |
|
Main Level |
Utility Room |
|
|
Measurements not available |
|
Main Level |
4pc Bathroom |
|
|
Measurements not available |
|
Main Level |
Bedroom |
|
|
17'5'' x 11'1'' |
|
Main Level |
Bedroom |
|
|
17'10'' x 12'2'' |
|
Main Level |
5pc Bathroom |
|
|
Measurements not available |
|
Main Level |
Primary Bedroom |
|
|
27'0'' x 23'10'' |
|
Main Level |
Pantry |
|
|
10'4'' x 5'6'' |
|
Main Level |
Den |
|
|
14'3'' x 10'6'' |
|
Main Level |
Family Room |
|
|
26'1'' x 15'9'' |
|
Main Level |
Dining Room |
|
|
12'9'' x 12'2'' |
|
Main Level |
Living Room |
|
|
18'6'' x 11'1'' |
|
Main Level |
Eat In Kitchen |
|
|
14'10'' x 12'11'' |
https://www.realtor.ca/real-estate/27605242/174-mountain-park-avenue-unit-2w-hamilton

