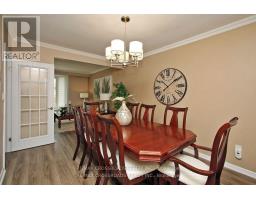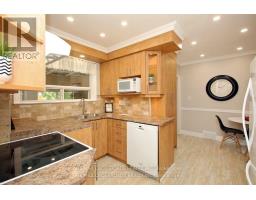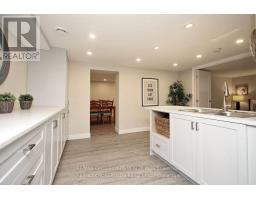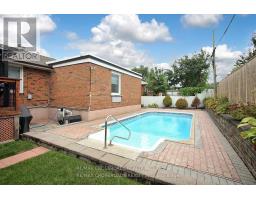4 Bedroom
2 Bathroom
Raised Bungalow
Inground Pool
Central Air Conditioning
Forced Air
$1,349,998
PRIDE OF OWNERSHIP!!! Original Owner Since 1958. Absolutely Stunning!!!Bright & Spacious 3+1 Bdrm All Brick Bungalow W/Attached Garage. Renos Just Completed $$$ Eat In Kitchen, Sep Liv & Dining Room, Oversized Prime Bdrm W/B/I Closet, 3rd Bedroom W/O To Covered Deck, Inground Pool and Fully Fenced Landscaped Backyard Oasis. Bright & Spacious In Law Suite W/Eat-In Kitchen, Centre Island, Liv Rm/Dining Rm, Laundry And 3 Pc Bath W/Glass Shower. Pot Lites And Vinyl Floors, All Mechanics Up To Date, Walk To Go Train & Community Centre In 6 Mins. Walk To Parks-Schools, Transit and Shopping. Exceptional Value!!! **** EXTRAS **** 2 Fridges/1 Stove, 1 Dishwasher, 2 Clothes Washers And 2 Clothes Dryer. (id:47351)
Property Details
|
MLS® Number
|
E10441568 |
|
Property Type
|
Single Family |
|
Community Name
|
Ionview |
|
AmenitiesNearBy
|
Park, Place Of Worship, Public Transit, Schools |
|
CommunityFeatures
|
Community Centre |
|
ParkingSpaceTotal
|
3 |
|
PoolType
|
Inground Pool |
Building
|
BathroomTotal
|
2 |
|
BedroomsAboveGround
|
3 |
|
BedroomsBelowGround
|
1 |
|
BedroomsTotal
|
4 |
|
ArchitecturalStyle
|
Raised Bungalow |
|
BasementFeatures
|
Apartment In Basement |
|
BasementType
|
N/a |
|
ConstructionStyleAttachment
|
Detached |
|
CoolingType
|
Central Air Conditioning |
|
ExteriorFinish
|
Brick |
|
FlooringType
|
Vinyl, Carpeted |
|
HeatingFuel
|
Natural Gas |
|
HeatingType
|
Forced Air |
|
StoriesTotal
|
1 |
|
Type
|
House |
|
UtilityWater
|
Municipal Water |
Parking
Land
|
Acreage
|
No |
|
FenceType
|
Fenced Yard |
|
LandAmenities
|
Park, Place Of Worship, Public Transit, Schools |
|
Sewer
|
Sanitary Sewer |
|
SizeDepth
|
100 Ft |
|
SizeFrontage
|
50 Ft |
|
SizeIrregular
|
50 X 100 Ft |
|
SizeTotalText
|
50 X 100 Ft |
Rooms
| Level |
Type |
Length |
Width |
Dimensions |
|
Basement |
Laundry Room |
3.4 m |
1.8 m |
3.4 m x 1.8 m |
|
Basement |
Bathroom |
|
|
Measurements not available |
|
Basement |
Living Room |
6.4 m |
3.2 m |
6.4 m x 3.2 m |
|
Basement |
Dining Room |
|
|
Measurements not available |
|
Basement |
Kitchen |
5.4 m |
4.5 m |
5.4 m x 4.5 m |
|
Basement |
Primary Bedroom |
3.4 m |
3 m |
3.4 m x 3 m |
|
Ground Level |
Living Room |
4.8 m |
3.7 m |
4.8 m x 3.7 m |
|
Ground Level |
Dining Room |
4.1 m |
3 m |
4.1 m x 3 m |
|
Ground Level |
Kitchen |
4.8 m |
3 m |
4.8 m x 3 m |
|
Ground Level |
Primary Bedroom |
6.1 m |
3.5 m |
6.1 m x 3.5 m |
|
Ground Level |
Bedroom 2 |
3.7 m |
3 m |
3.7 m x 3 m |
|
Ground Level |
Bedroom 3 |
3.2 m |
2.7 m |
3.2 m x 2.7 m |
https://www.realtor.ca/real-estate/27675690/5-independence-drive-toronto-ionview-ionview




































































