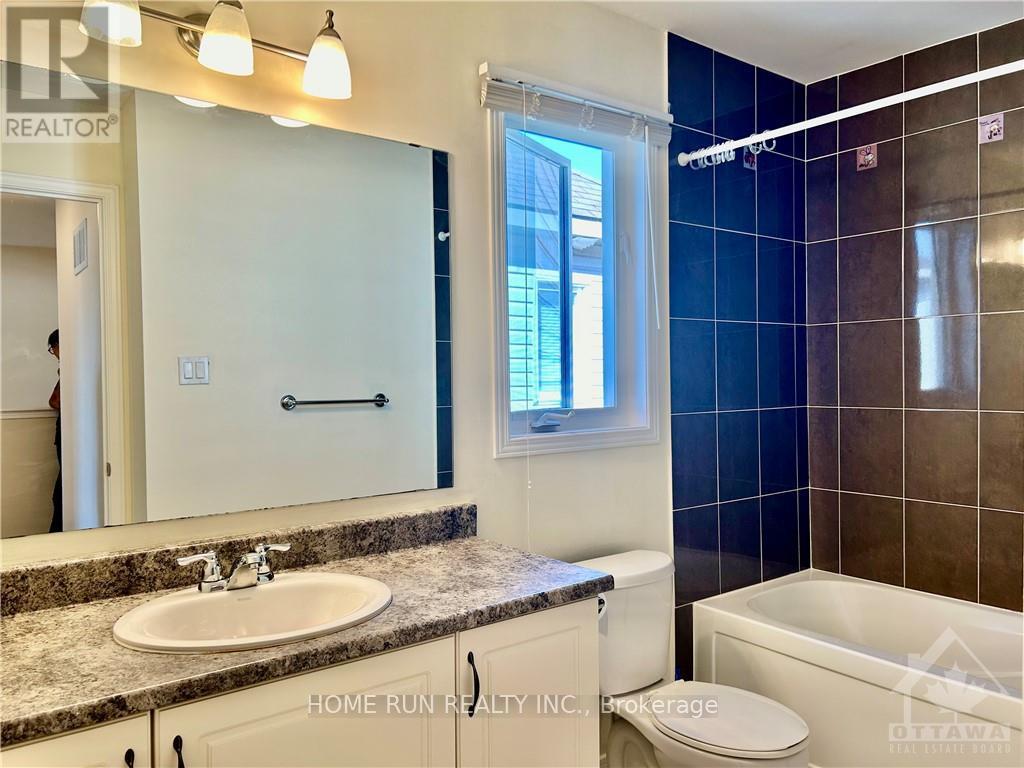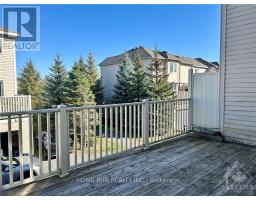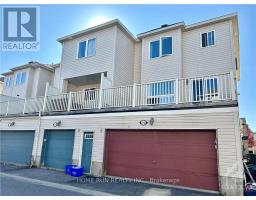3 Bedroom
3 Bathroom
Central Air Conditioning
Forced Air
$2,700 Monthly
Deposit: 5400, Flooring: Hardwood, Flooring: Carpet W/W & Mixed, A large end unit double car garage village home built in 2011. Aprx 1959 sqft home as per builders plans which include 3 bdrm home with 2.5 baths. This house has separate living room, dining room, family room and den. Big balcony from kitchen overlooking the park. Stainless Steel appliances. Chef's kitchen with walk in pantry. Over sized double car garage. Close to shopping, schools, transit and public recreation facilities. Park in winter becomes a skating rink and in the summer has play structures. School is a few steps away., Flooring: Mixed (id:47351)
Property Details
|
MLS® Number
|
X9523522 |
|
Property Type
|
Single Family |
|
Community Name
|
7711 - Barrhaven - Half Moon Bay |
|
AmenitiesNearBy
|
Park |
|
ParkingSpaceTotal
|
2 |
Building
|
BathroomTotal
|
3 |
|
BedroomsAboveGround
|
3 |
|
BedroomsTotal
|
3 |
|
Appliances
|
Dishwasher, Dryer, Hood Fan, Refrigerator, Stove, Washer |
|
ConstructionStyleAttachment
|
Attached |
|
CoolingType
|
Central Air Conditioning |
|
ExteriorFinish
|
Brick |
|
FoundationType
|
Block |
|
HalfBathTotal
|
1 |
|
HeatingFuel
|
Natural Gas |
|
HeatingType
|
Forced Air |
|
StoriesTotal
|
3 |
|
Type
|
Row / Townhouse |
|
UtilityWater
|
Municipal Water |
Parking
Land
|
Acreage
|
No |
|
LandAmenities
|
Park |
|
Sewer
|
Sanitary Sewer |
|
ZoningDescription
|
Residential |
Rooms
| Level |
Type |
Length |
Width |
Dimensions |
|
Second Level |
Bathroom |
2 m |
2 m |
2 m x 2 m |
|
Second Level |
Den |
3.09 m |
4.19 m |
3.09 m x 4.19 m |
|
Second Level |
Dining Room |
2.46 m |
2.87 m |
2.46 m x 2.87 m |
|
Second Level |
Family Room |
5.79 m |
3.37 m |
5.79 m x 3.37 m |
|
Second Level |
Kitchen |
3.55 m |
2.94 m |
3.55 m x 2.94 m |
|
Third Level |
Primary Bedroom |
4.16 m |
4.19 m |
4.16 m x 4.19 m |
|
Third Level |
Bedroom |
4.01 m |
2.89 m |
4.01 m x 2.89 m |
|
Third Level |
Bedroom |
2.79 m |
2.76 m |
2.79 m x 2.76 m |
|
Third Level |
Bathroom |
2 m |
3 m |
2 m x 3 m |
|
Third Level |
Bathroom |
2 m |
3 m |
2 m x 3 m |
|
Main Level |
Laundry Room |
2 m |
2 m |
2 m x 2 m |
|
Main Level |
Living Room |
3.5 m |
4.9 m |
3.5 m x 4.9 m |
https://www.realtor.ca/real-estate/27561497/2712-grand-canal-street-ottawa-7711-barrhaven-half-moon-bay








































