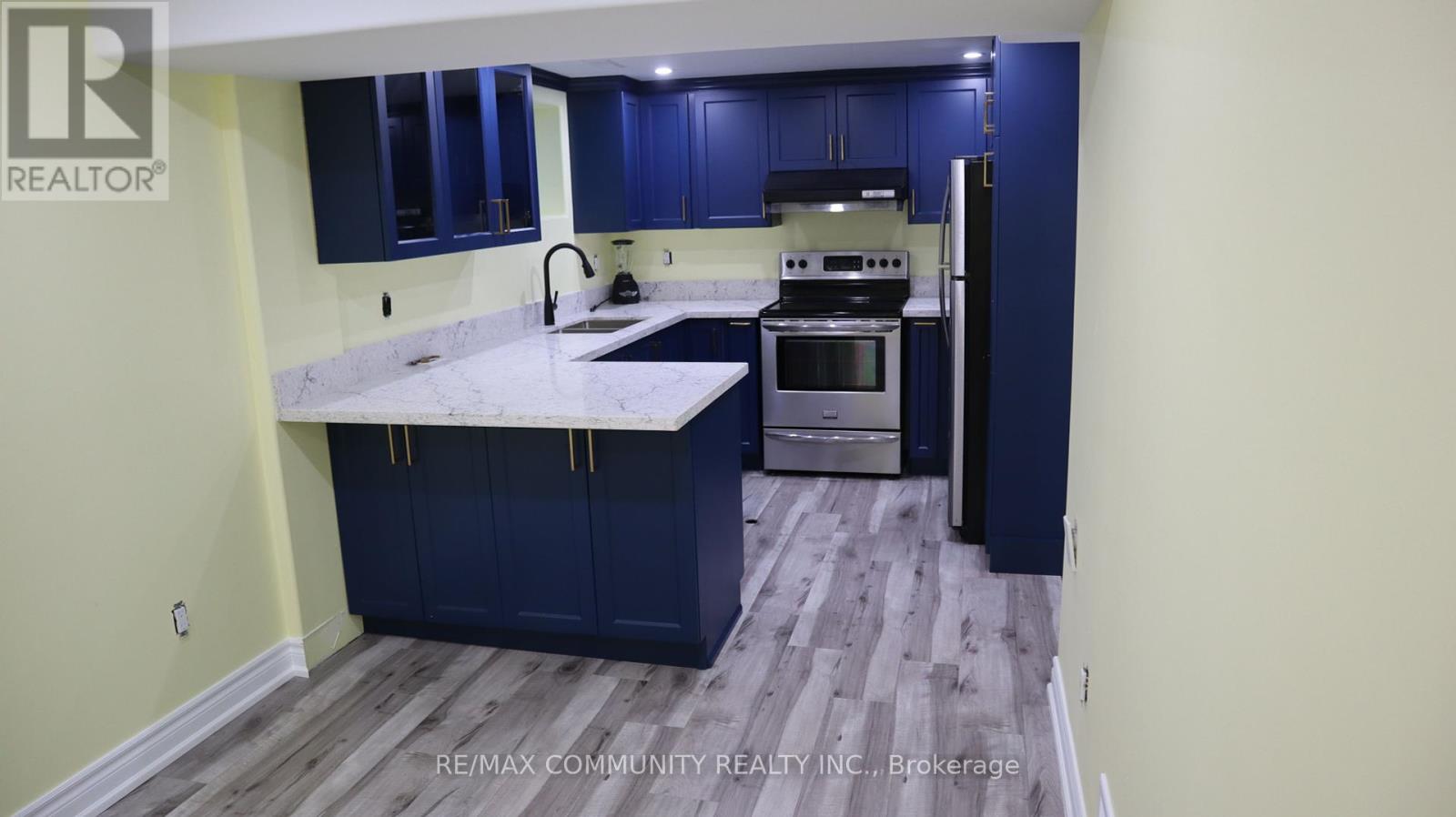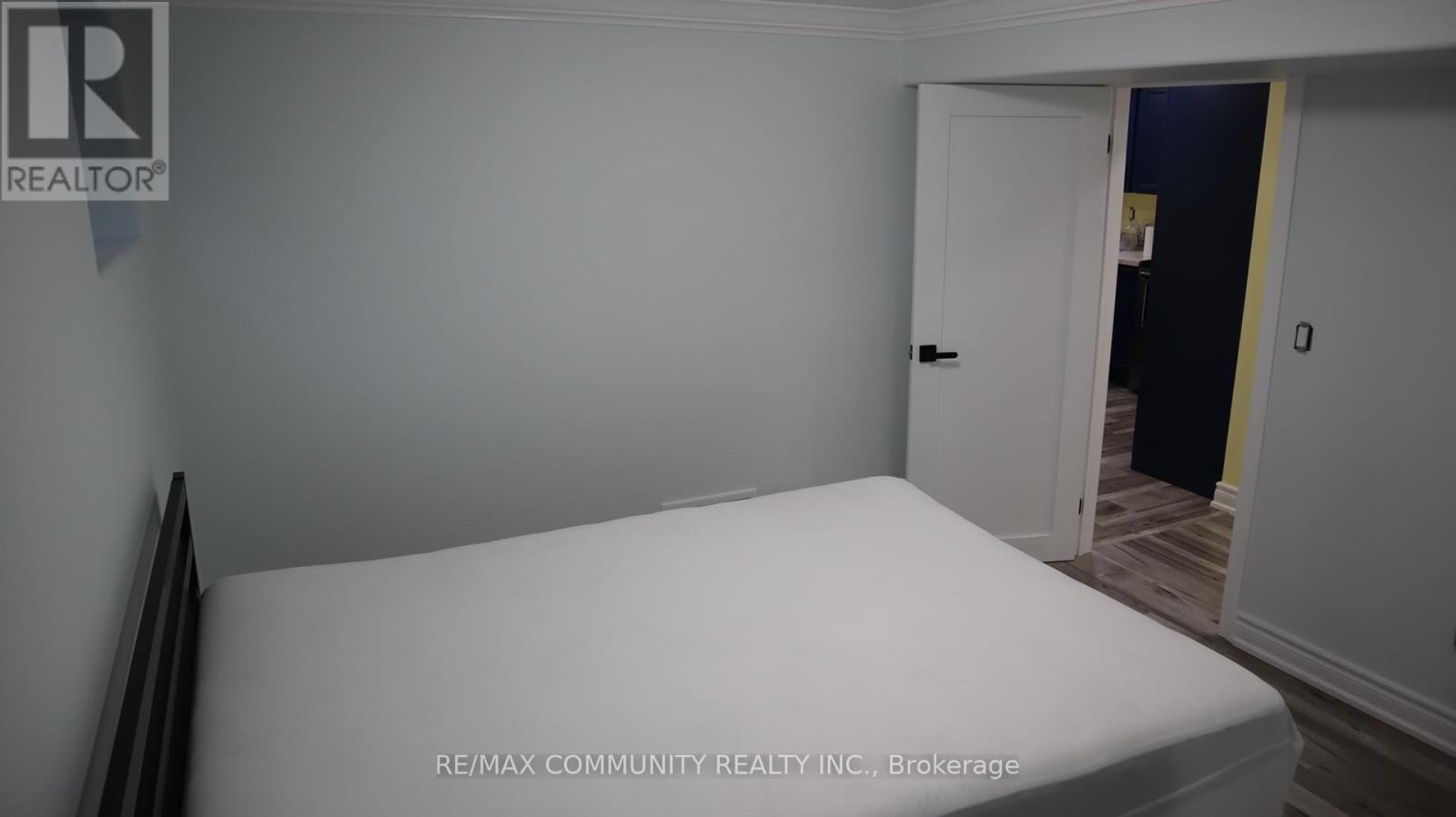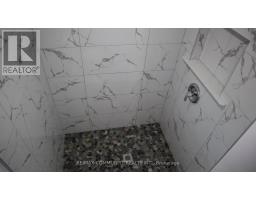1 Bedroom
1 Bathroom
Bungalow
Central Air Conditioning
Forced Air
$1,595 Monthly
Immaculate***Like No Other Basement Apartment***High-End Finishes Throughout***1 Large Bdr W/ Huge Closet & Above Ground Windows***Perfect To Work From Home***Open Concept Kitchen & Living Rm***Upgraded Kitchen W/ Stainless Steel Appliances & Quartz Countertop***Spacious, Sun-Filled Living Room***Private Entrance To Basement Apartment***Monitored Security System Included***Beautiful Crown Moulding Throughout***2 Closets Included For Ample Storage***Location! Steps To Ttc & Close To The 401 (id:47351)
Property Details
|
MLS® Number
|
E10433492 |
|
Property Type
|
Single Family |
|
Community Name
|
Bendale |
|
AmenitiesNearBy
|
Park, Place Of Worship, Public Transit, Schools |
|
CommunityFeatures
|
School Bus |
|
Features
|
Flat Site |
|
ParkingSpaceTotal
|
1 |
Building
|
BathroomTotal
|
1 |
|
BedroomsAboveGround
|
1 |
|
BedroomsTotal
|
1 |
|
Appliances
|
Dryer, Range, Refrigerator, Stove, Washer |
|
ArchitecturalStyle
|
Bungalow |
|
BasementDevelopment
|
Finished |
|
BasementFeatures
|
Separate Entrance |
|
BasementType
|
N/a (finished) |
|
ConstructionStyleAttachment
|
Detached |
|
CoolingType
|
Central Air Conditioning |
|
ExteriorFinish
|
Brick |
|
FlooringType
|
Laminate |
|
FoundationType
|
Concrete |
|
HeatingFuel
|
Natural Gas |
|
HeatingType
|
Forced Air |
|
StoriesTotal
|
1 |
|
Type
|
House |
|
UtilityWater
|
Municipal Water |
Land
|
Acreage
|
No |
|
LandAmenities
|
Park, Place Of Worship, Public Transit, Schools |
|
Sewer
|
Sanitary Sewer |
|
SizeDepth
|
101 Ft |
|
SizeFrontage
|
42 Ft |
|
SizeIrregular
|
42 X 101 Ft |
|
SizeTotalText
|
42 X 101 Ft |
Rooms
| Level |
Type |
Length |
Width |
Dimensions |
|
Basement |
Kitchen |
5.36 m |
4.6 m |
5.36 m x 4.6 m |
|
Basement |
Living Room |
3.51 m |
2.74 m |
3.51 m x 2.74 m |
|
Basement |
Primary Bedroom |
3.76 m |
3.25 m |
3.76 m x 3.25 m |
Utilities
|
Cable
|
Available |
|
Sewer
|
Available |
https://www.realtor.ca/real-estate/27671651/basemnt-25-anticosti-drive-toronto-bendale-bendale


















