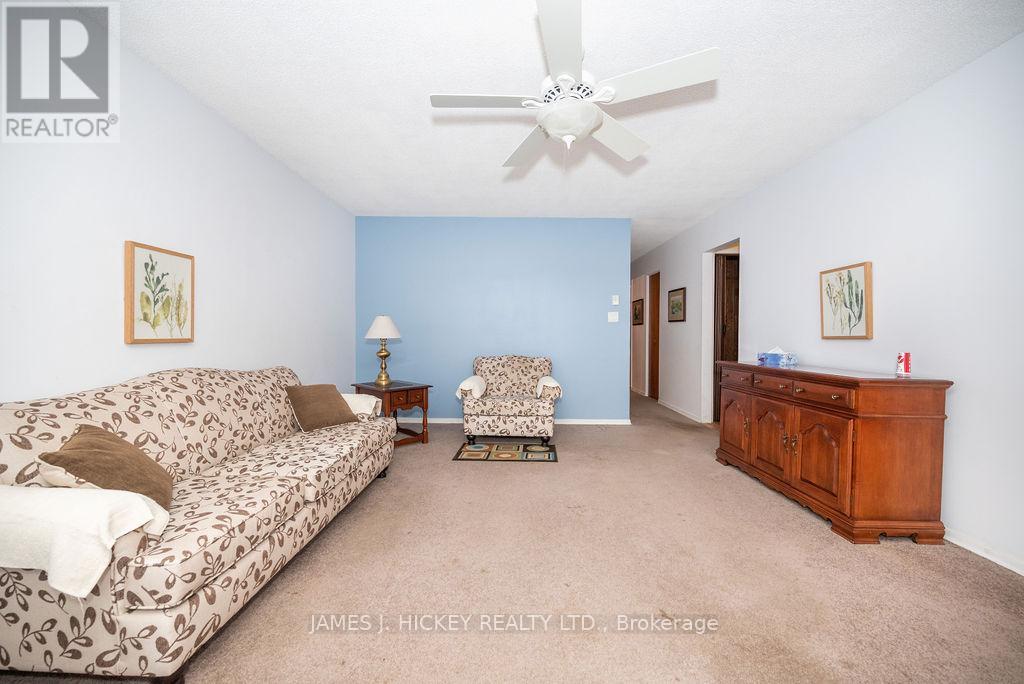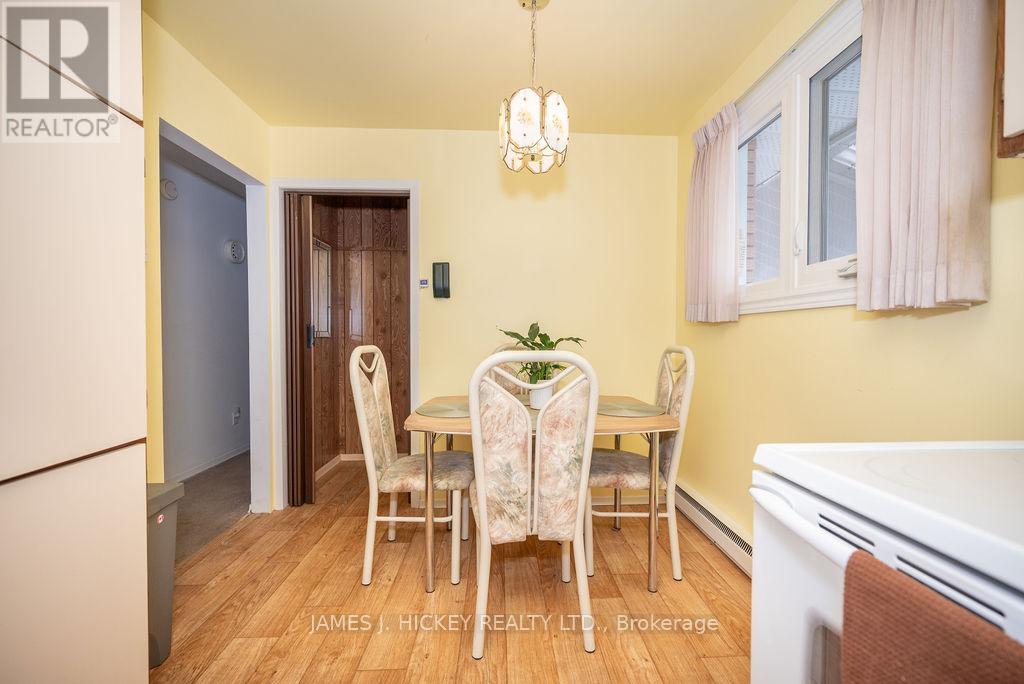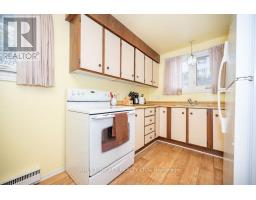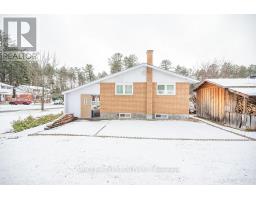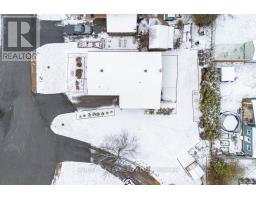4 Bedroom
1 Bathroom
Bungalow
Baseboard Heaters
$389,900
This attractive and well-maintained brick bungalow features eat-in kitchen, 3 generous sized bedrooms, updated 4 pce. bath, full basement with spacious family room, additional 4th bedroom, great storage space in the utility room. Private back yard with storage shed, attached carport, paved drive. All this and more on a quiet west end cul-de-sac close to Hill Park, Grouse Park, Ski Hill and more. Don't miss it !! Call today. 24 Hour irrevocable required on all Offers. **** EXTRAS **** storage shed (id:47351)
Property Details
|
MLS® Number
|
X11195770 |
|
Property Type
|
Single Family |
|
Community Name
|
510 - Deep River |
|
Features
|
Irregular Lot Size |
|
ParkingSpaceTotal
|
3 |
|
Structure
|
Patio(s), Shed |
Building
|
BathroomTotal
|
1 |
|
BedroomsAboveGround
|
3 |
|
BedroomsBelowGround
|
1 |
|
BedroomsTotal
|
4 |
|
Appliances
|
Dryer, Refrigerator, Stove, Washer |
|
ArchitecturalStyle
|
Bungalow |
|
BasementDevelopment
|
Partially Finished |
|
BasementType
|
Full (partially Finished) |
|
ConstructionStyleAttachment
|
Detached |
|
ExteriorFinish
|
Brick |
|
FoundationType
|
Block |
|
HeatingFuel
|
Electric |
|
HeatingType
|
Baseboard Heaters |
|
StoriesTotal
|
1 |
|
Type
|
House |
|
UtilityWater
|
Municipal Water |
Parking
Land
|
Acreage
|
No |
|
Sewer
|
Sanitary Sewer |
|
SizeDepth
|
107 Ft ,11 In |
|
SizeFrontage
|
50 Ft ,1 In |
|
SizeIrregular
|
50.13 X 107.92 Ft |
|
SizeTotalText
|
50.13 X 107.92 Ft |
|
ZoningDescription
|
Residential |
Rooms
| Level |
Type |
Length |
Width |
Dimensions |
|
Basement |
Recreational, Games Room |
8.22 m |
3.16 m |
8.22 m x 3.16 m |
|
Basement |
Bedroom 4 |
4.2 m |
3.16 m |
4.2 m x 3.16 m |
|
Basement |
Laundry Room |
4.96 m |
3.13 m |
4.96 m x 3.13 m |
|
Basement |
Utility Room |
5.48 m |
3.13 m |
5.48 m x 3.13 m |
|
Main Level |
Kitchen |
4.38 m |
2.59 m |
4.38 m x 2.59 m |
|
Main Level |
Bedroom |
3.8 m |
3.07 m |
3.8 m x 3.07 m |
|
Main Level |
Bedroom 2 |
3.07 m |
2.62 m |
3.07 m x 2.62 m |
|
Main Level |
Bedroom 3 |
3 m |
3.07 m |
3 m x 3.07 m |
|
Main Level |
Bathroom |
2.59 m |
2.1 m |
2.59 m x 2.1 m |
|
Ground Level |
Living Room |
5.54 m |
4.08 m |
5.54 m x 4.08 m |
Utilities
|
Cable
|
Installed |
|
Sewer
|
Installed |
https://www.realtor.ca/real-estate/27687897/11-hammond-court-deep-river-510-deep-river



