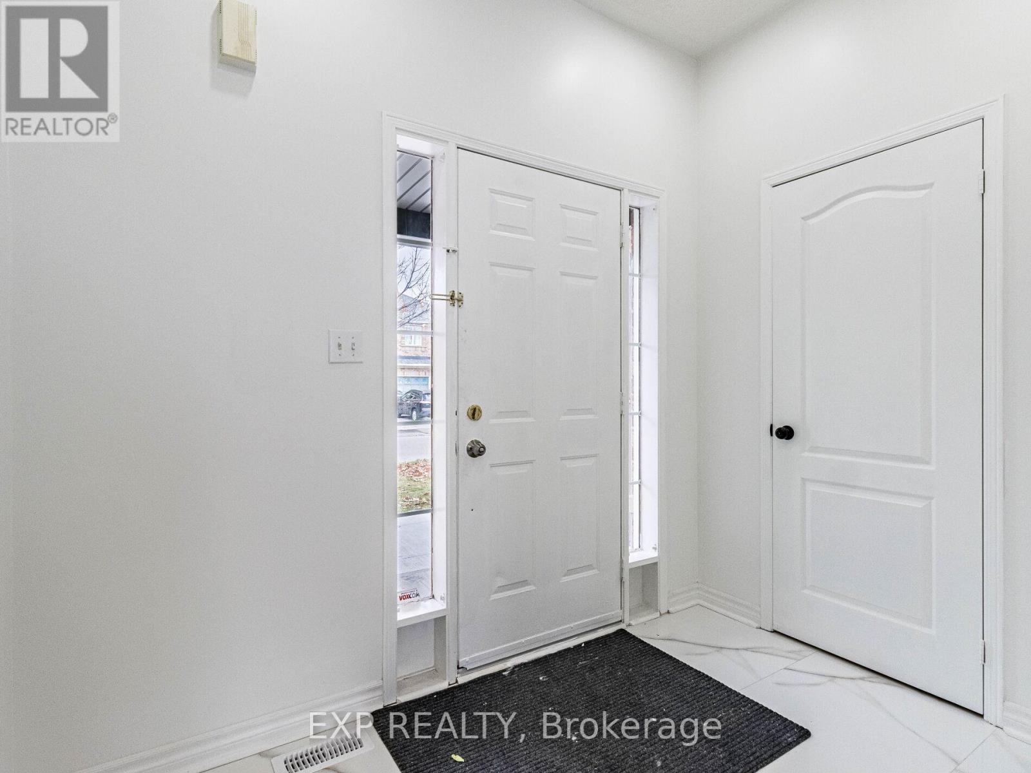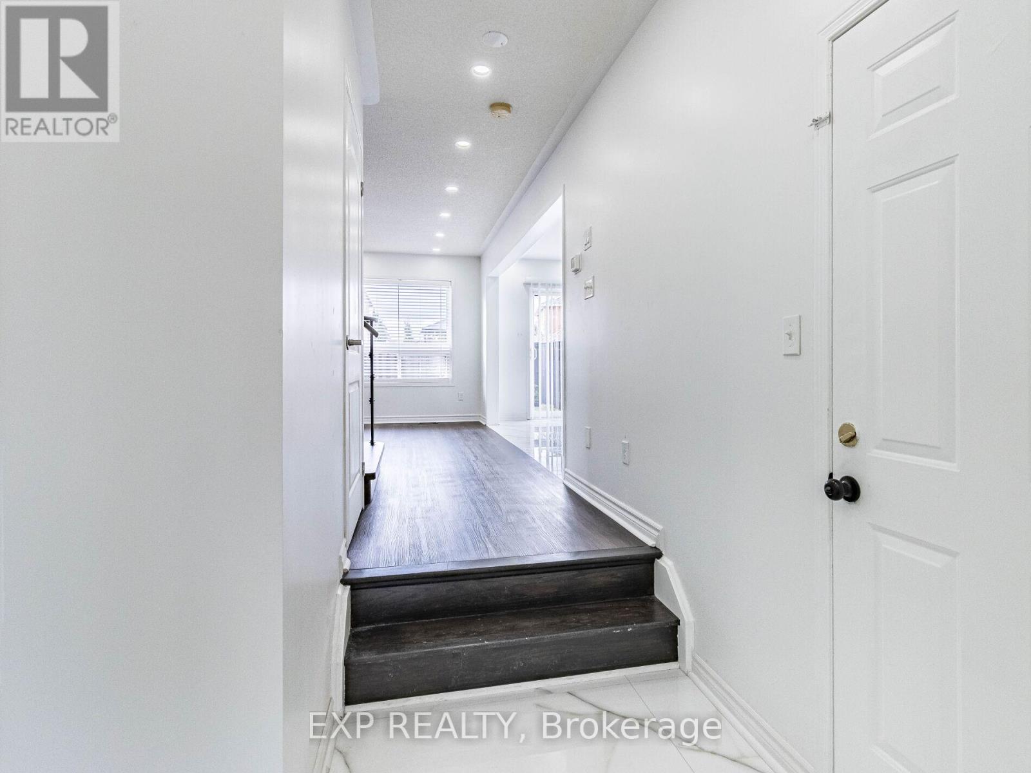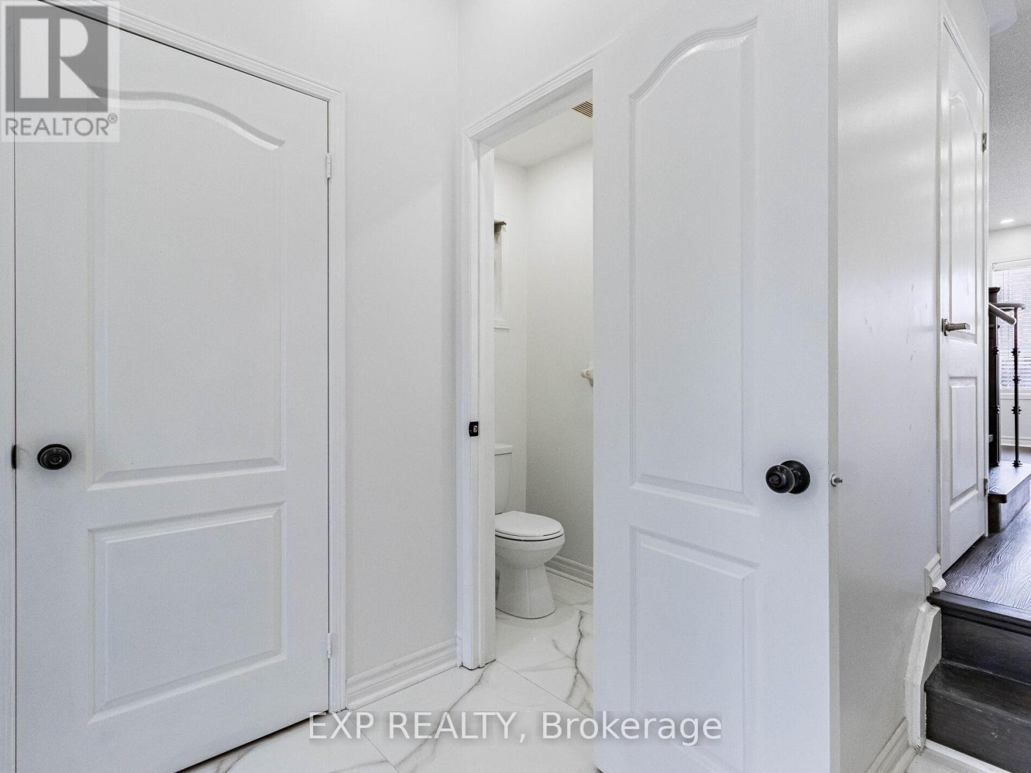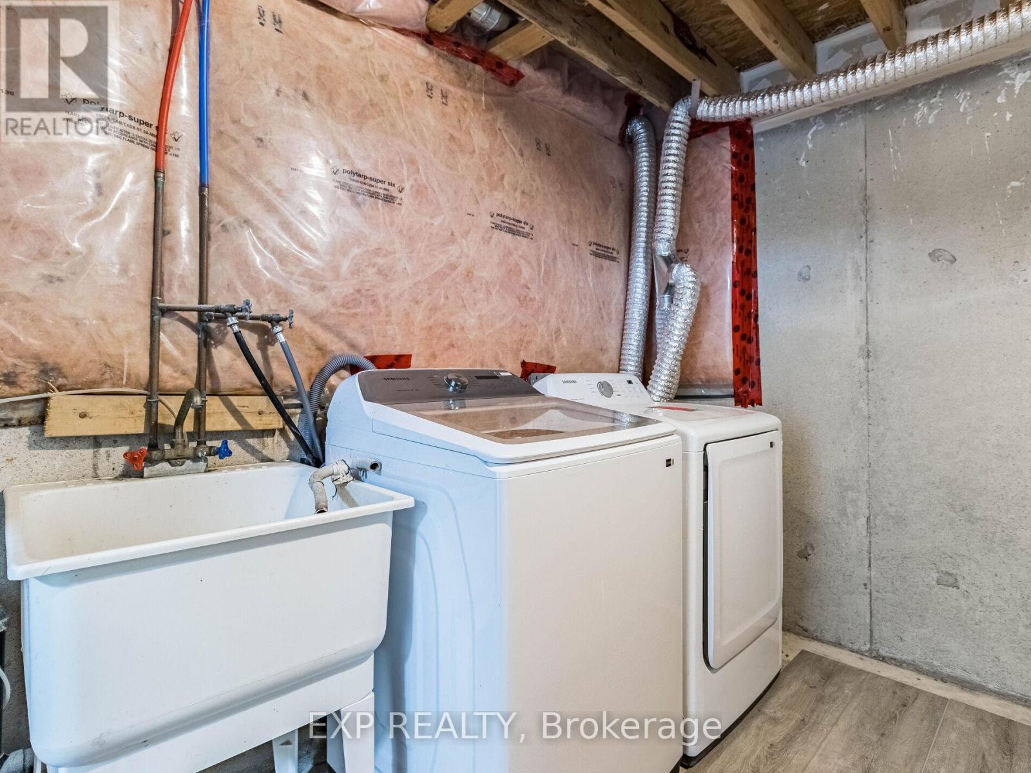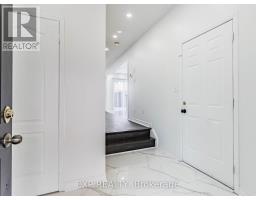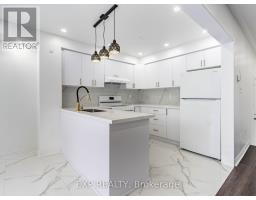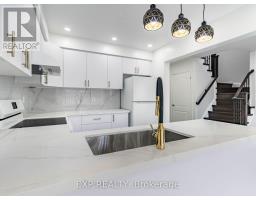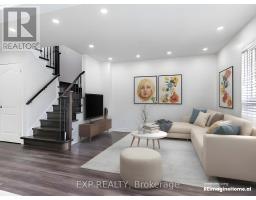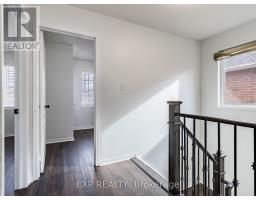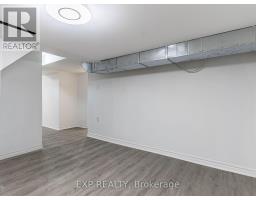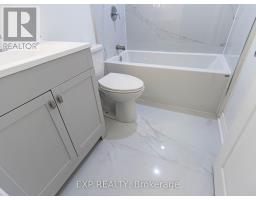4 Bedroom
3 Bathroom
Central Air Conditioning
Forced Air
$949,000
Welcome to this beautifully updated 3-bedroom, 3-bathroom semi-detached gem, situated in a sought-after neighborhood known for its proximity to top-rated schools and a vibrant community center. Every detail of this home has been thoughtfully transformed, offering modern luxury and comfort.Spacious Layout: Three generously sized bedrooms and three fully upgraded bathrooms.Top-to-Bottom Renovation: Brand-new flooring, elegant staircase, and sleek pot lights throughout the home.Chef's Kitchen: Stunning new kitchen featuring premium appliances, modern cabinetry, and stylish finishes.Finished Basement: Perfect for entertaining, a home office, in law suite or an extra living space.Fresh Finishes: Recently painted in neutral tones, complemented by chic new blinds.Nestled in a prime location close to schools, parks, and the community center, this home combines convenience with upscale living. Move in and enjoy the perfect blend of modern updates and a family-friendly neighborhood.Don't miss out! Book your showing today! (id:47351)
Property Details
|
MLS® Number
|
W10751051 |
|
Property Type
|
Single Family |
|
Community Name
|
Fletcher's Meadow |
|
Features
|
Carpet Free |
|
ParkingSpaceTotal
|
5 |
Building
|
BathroomTotal
|
3 |
|
BedroomsAboveGround
|
3 |
|
BedroomsBelowGround
|
1 |
|
BedroomsTotal
|
4 |
|
BasementDevelopment
|
Finished |
|
BasementType
|
N/a (finished) |
|
ConstructionStyleAttachment
|
Semi-detached |
|
CoolingType
|
Central Air Conditioning |
|
ExteriorFinish
|
Brick |
|
FoundationType
|
Block |
|
HalfBathTotal
|
1 |
|
HeatingFuel
|
Natural Gas |
|
HeatingType
|
Forced Air |
|
StoriesTotal
|
2 |
|
Type
|
House |
|
UtilityWater
|
Municipal Water |
Parking
Land
|
Acreage
|
No |
|
Sewer
|
Sanitary Sewer |
|
SizeDepth
|
85 Ft ,3 In |
|
SizeFrontage
|
25 Ft ,11 In |
|
SizeIrregular
|
25.98 X 85.3 Ft |
|
SizeTotalText
|
25.98 X 85.3 Ft |
Rooms
| Level |
Type |
Length |
Width |
Dimensions |
|
Second Level |
Bedroom |
5.5 m |
3.65 m |
5.5 m x 3.65 m |
|
Second Level |
Bedroom 2 |
3.35 m |
2.73 m |
3.35 m x 2.73 m |
|
Second Level |
Bedroom 3 |
3.3 m |
2.73 m |
3.3 m x 2.73 m |
|
Basement |
Recreational, Games Room |
3.4 m |
2.5 m |
3.4 m x 2.5 m |
|
Main Level |
Living Room |
5.4 m |
3.3 m |
5.4 m x 3.3 m |
|
Main Level |
Kitchen |
5.25 m |
2.9 m |
5.25 m x 2.9 m |
|
Main Level |
Dining Room |
5.25 m |
2.9 m |
5.25 m x 2.9 m |
https://www.realtor.ca/real-estate/27679761/6-silver-egret-road-brampton-fletchers-meadow-fletchers-meadow


