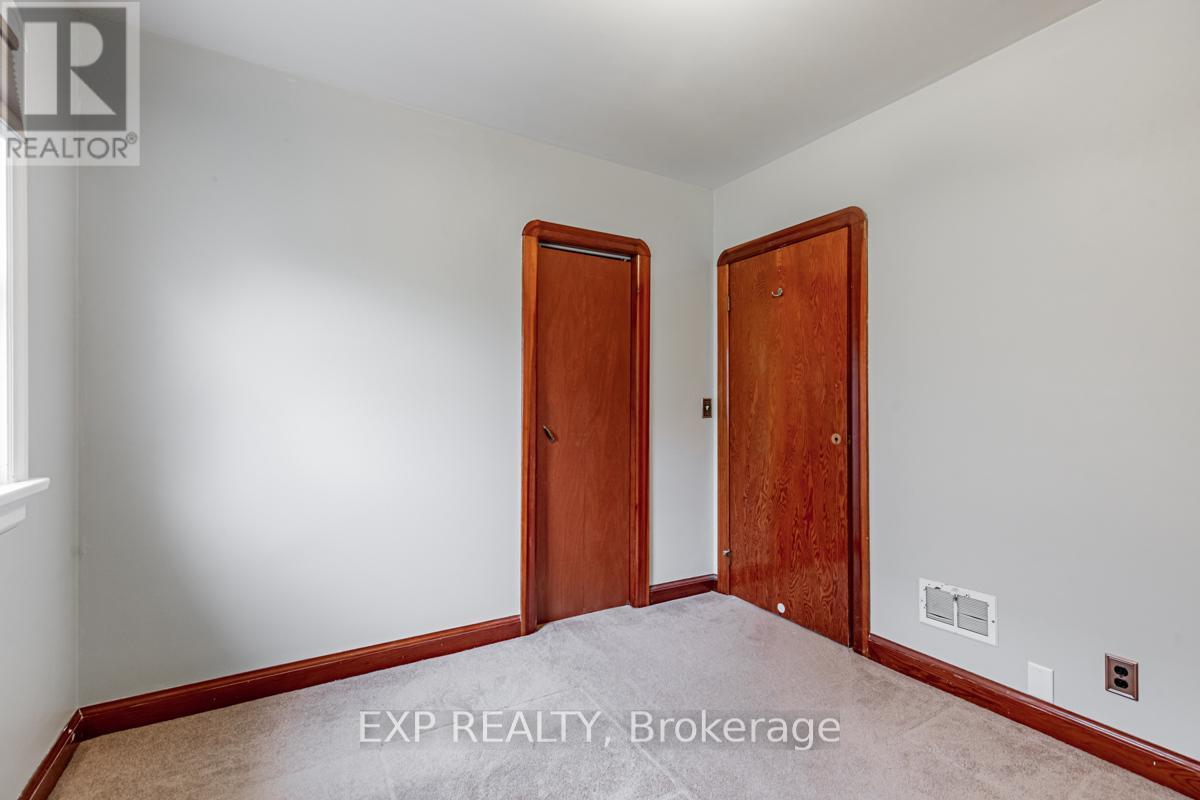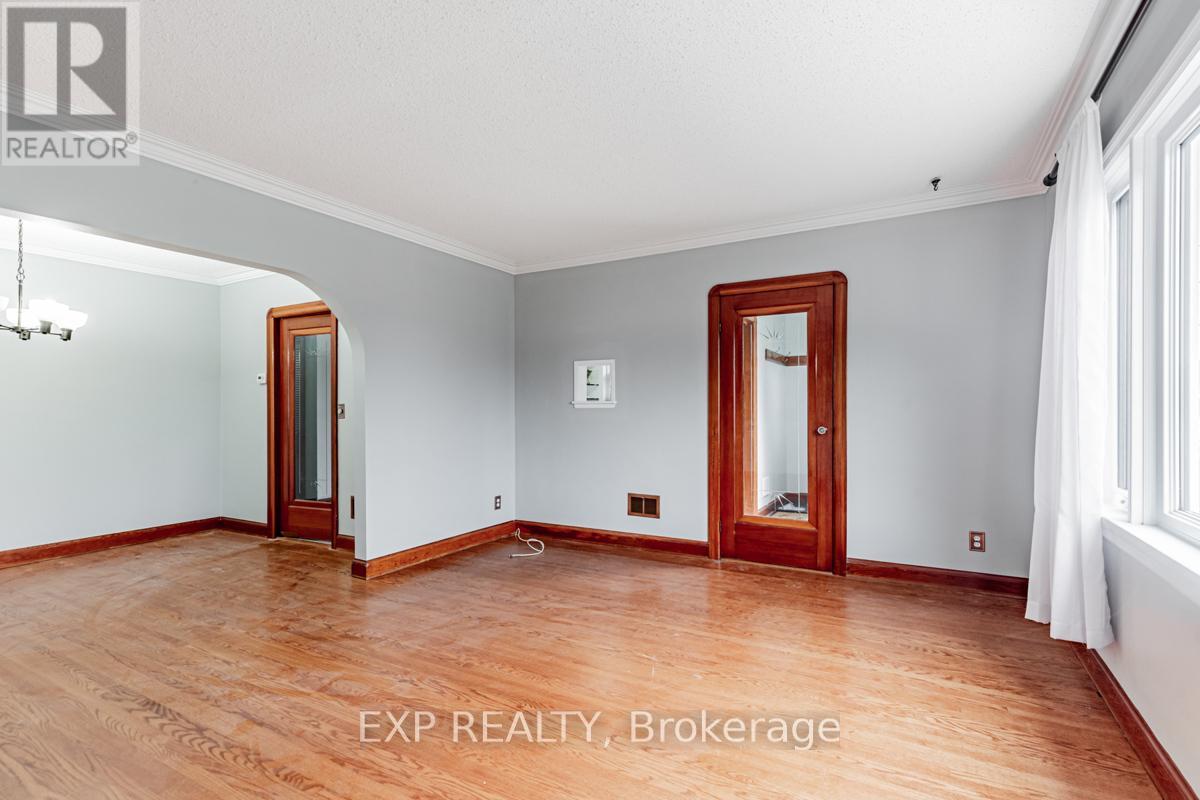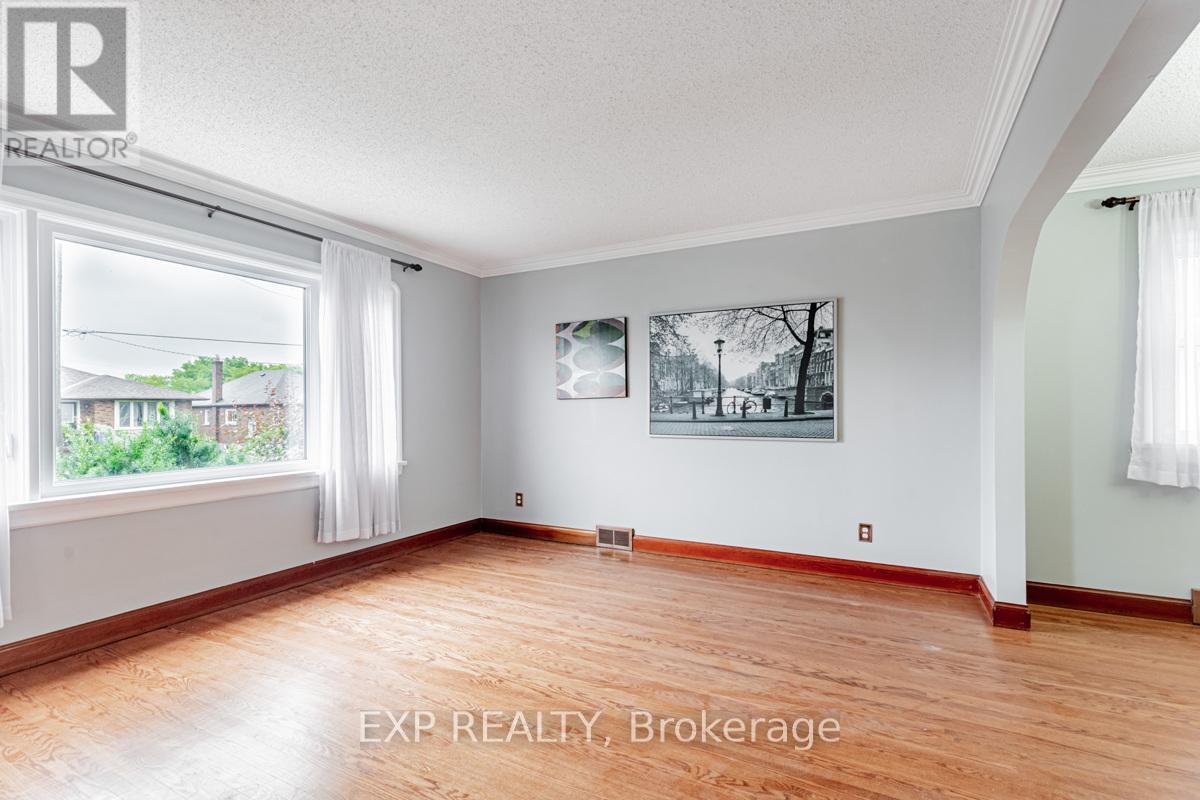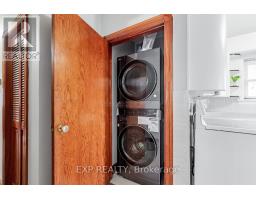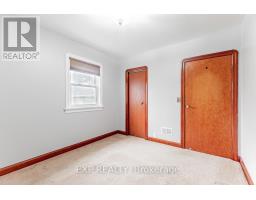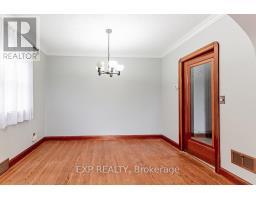3 Bedroom
1 Bathroom
Bungalow
Central Air Conditioning
Forced Air
$2,600 Monthly
UTILITIES INCLUDED: Hydro, Gas, Water. Main Floor Only***Stunning Well-Maintained Fully Detached Spacious Brick Bungalow In Central Oshawa On A Quiet Dead End Street. Just Steps To Chopin Park. With 3 Bedrooms, Updated 4-Pc Washroom, Crown Molding and Hardwood Floors In The Living Room & Dining Room. Retro Mid-Century Kitchen Cupboards And Design With New Stove. Lovely Chestnut Trimwork Throughout. Convenient Brand New Ensuite Laundry Center. A Newly Added Single-Car Driveway Is Conveniently Located Right In Front Of The Main Floor Entrance. Close To Amenities And Scholls. One Min To 401. Go-Train Park & Ride Bus 2 Min Away. (id:47351)
Property Details
|
MLS® Number
|
E10433961 |
|
Property Type
|
Single Family |
|
Community Name
|
Central |
|
Features
|
In Suite Laundry |
|
ParkingSpaceTotal
|
5 |
Building
|
BathroomTotal
|
1 |
|
BedroomsAboveGround
|
3 |
|
BedroomsTotal
|
3 |
|
ArchitecturalStyle
|
Bungalow |
|
BasementFeatures
|
Apartment In Basement |
|
BasementType
|
N/a |
|
ConstructionStyleAttachment
|
Detached |
|
CoolingType
|
Central Air Conditioning |
|
ExteriorFinish
|
Brick |
|
FoundationType
|
Concrete |
|
HeatingFuel
|
Natural Gas |
|
HeatingType
|
Forced Air |
|
StoriesTotal
|
1 |
|
Type
|
House |
|
UtilityWater
|
Municipal Water |
Parking
Land
|
Acreage
|
No |
|
Sewer
|
Sanitary Sewer |
Rooms
| Level |
Type |
Length |
Width |
Dimensions |
|
Main Level |
Living Room |
4.6 m |
3.91 m |
4.6 m x 3.91 m |
|
Main Level |
Dining Room |
3.45 m |
2.75 m |
3.45 m x 2.75 m |
|
Main Level |
Kitchen |
3.33 m |
3.91 m |
3.33 m x 3.91 m |
|
Main Level |
Primary Bedroom |
3.45 m |
3.03 m |
3.45 m x 3.03 m |
|
Main Level |
Bedroom 2 |
3.03 m |
2.95 m |
3.03 m x 2.95 m |
|
Main Level |
Bedroom 3 |
3.48 m |
3.01 m |
3.48 m x 3.01 m |
|
Main Level |
Bathroom |
3.48 m |
1.5 m |
3.48 m x 1.5 m |
https://www.realtor.ca/real-estate/27672738/295-monash-avenue-oshawa-central-central








