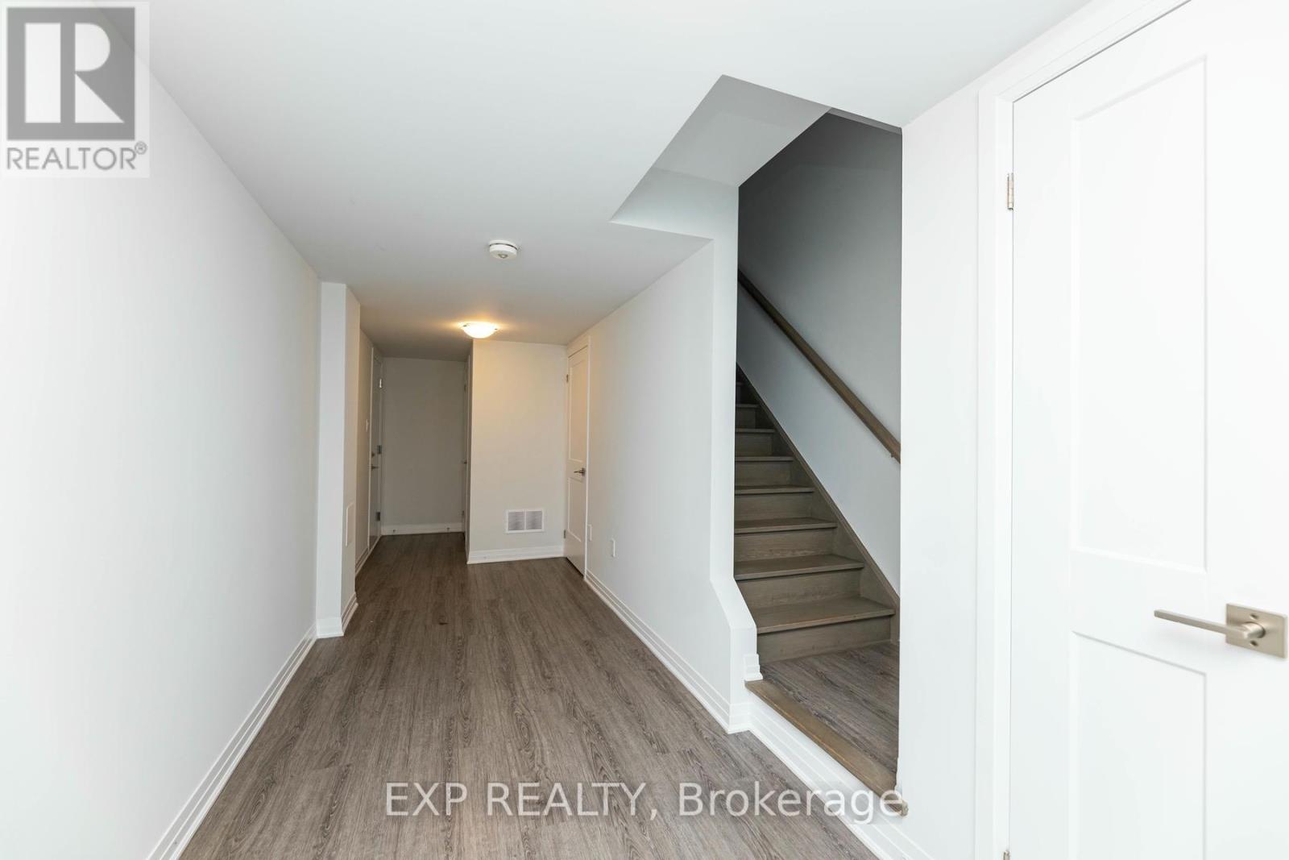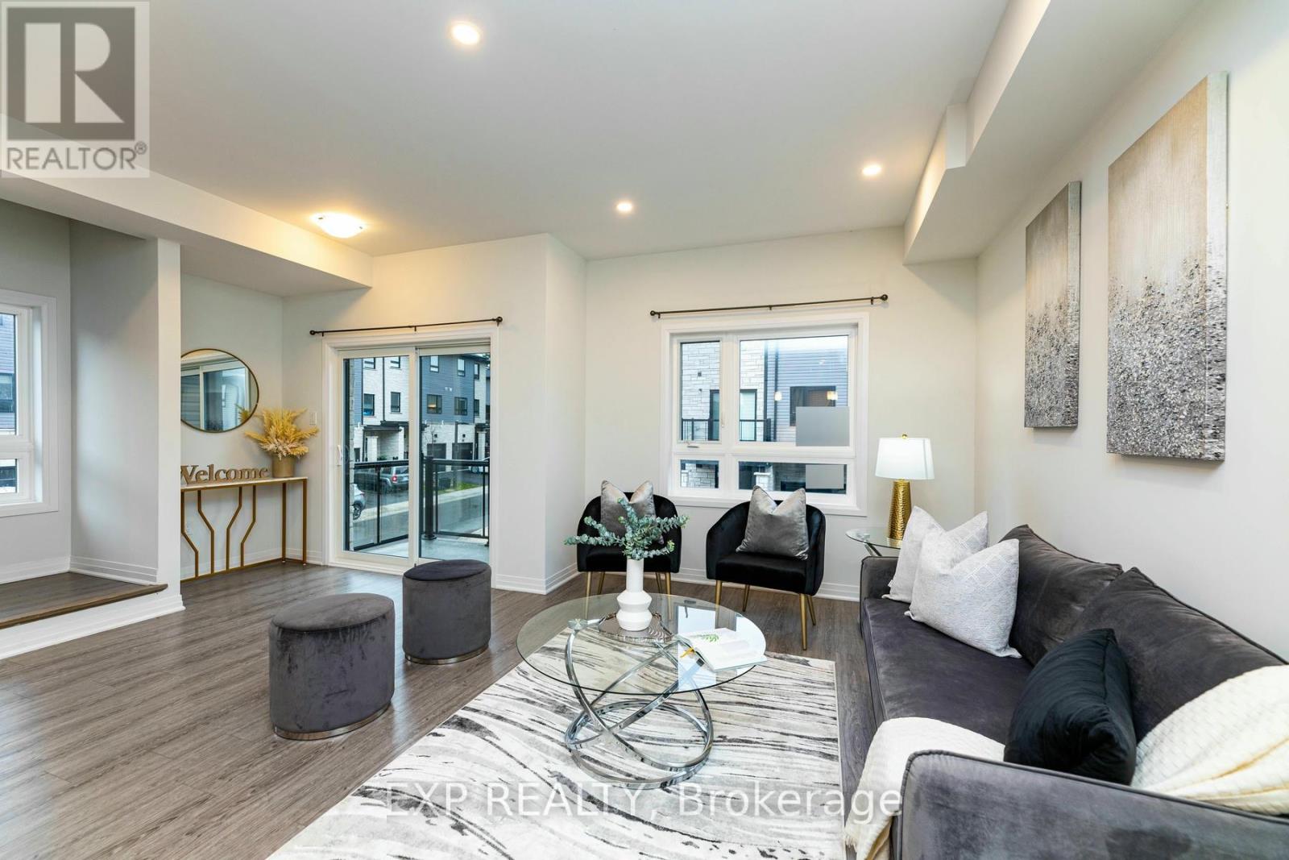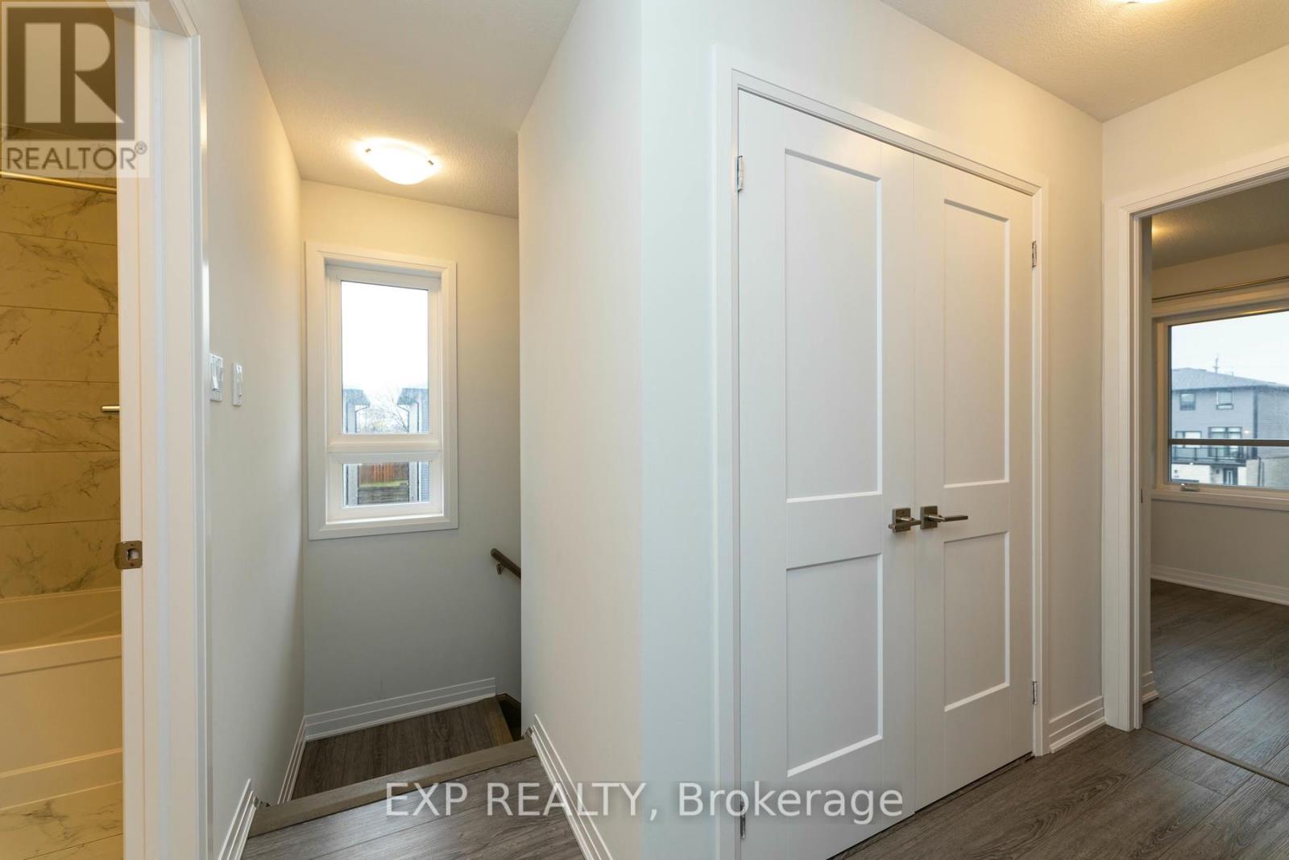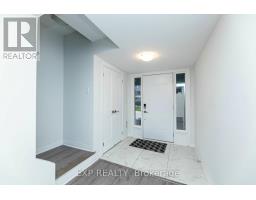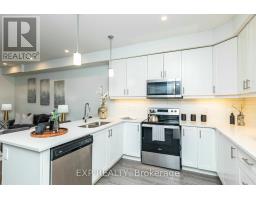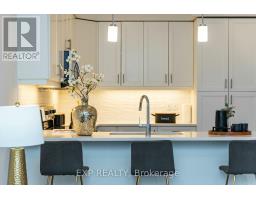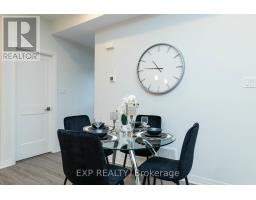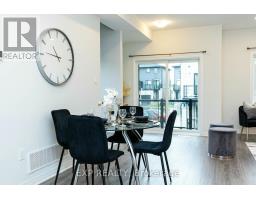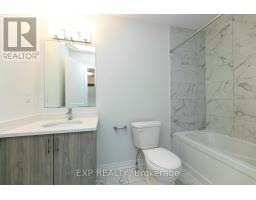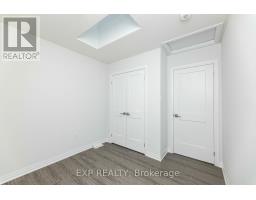$599,900Maintenance, Parcel of Tied Land
$80 Monthly
Maintenance, Parcel of Tied Land
$80 MonthlyStunning end-unit townhouse with a modern Layout featuring 3 Bedrooms and 2.5 Bathrooms. The main floor offers a bright, open-concept space that flows effortlessly. The kitchen is equipped with sleek quartz countertops, a spacious breakfast bar, and ample seating. It seamlessly connects to the dining area and living room, which has sliding doors opening to a balcony. A convenient powder room is also located on this level. Upstairs, you'll find 3 bedrooms, including a primary bedroom with an ensuite and a closet. This level also includes a 4-piece bathroom and a laundry area for added convenience. This unit is fully upgraded with laminate flooring, pot lights, stained stairs to match the flooring, and fresh paint throughout. Move-in ready! **** EXTRAS **** S/S Fridge, S/S Stove, B/I Dishwasher, Over The Range Microwave, Washer And Dryer. (id:47351)
Property Details
| MLS® Number | X10441309 |
| Property Type | Single Family |
| Features | Carpet Free |
| ParkingSpaceTotal | 2 |
Building
| BathroomTotal | 3 |
| BedroomsAboveGround | 3 |
| BedroomsTotal | 3 |
| ConstructionStyleAttachment | Attached |
| CoolingType | Central Air Conditioning |
| ExteriorFinish | Brick, Vinyl Siding |
| FlooringType | Laminate |
| FoundationType | Concrete |
| HalfBathTotal | 1 |
| HeatingFuel | Natural Gas |
| HeatingType | Forced Air |
| StoriesTotal | 3 |
| Type | Row / Townhouse |
| UtilityWater | Municipal Water |
Parking
| Attached Garage |
Land
| Acreage | No |
| Sewer | Sanitary Sewer |
| SizeDepth | 36 Ft ,1 In |
| SizeFrontage | 20 Ft ,1 In |
| SizeIrregular | 20.15 X 36.15 Ft |
| SizeTotalText | 20.15 X 36.15 Ft |
| ZoningDescription | Rm3 |
Rooms
| Level | Type | Length | Width | Dimensions |
|---|---|---|---|---|
| Second Level | Living Room | 5.81 m | 3.01 m | 5.81 m x 3.01 m |
| Second Level | Dining Room | 2.31 m | 5.6 m | 2.31 m x 5.6 m |
| Second Level | Kitchen | 2.68 m | 3.5 m | 2.68 m x 3.5 m |
| Third Level | Primary Bedroom | 2.77 m | 3.05 m | 2.77 m x 3.05 m |
| Third Level | Bedroom 2 | 2.31 m | 2.95 m | 2.31 m x 2.95 m |
| Third Level | Bedroom 3 | 2.8 m | 3.14 m | 2.8 m x 3.14 m |
| Main Level | Foyer | 5.92 m | 1.93 m | 5.92 m x 1.93 m |
https://www.realtor.ca/real-estate/27675287/60-51-sparrow-avenue-cambridge



