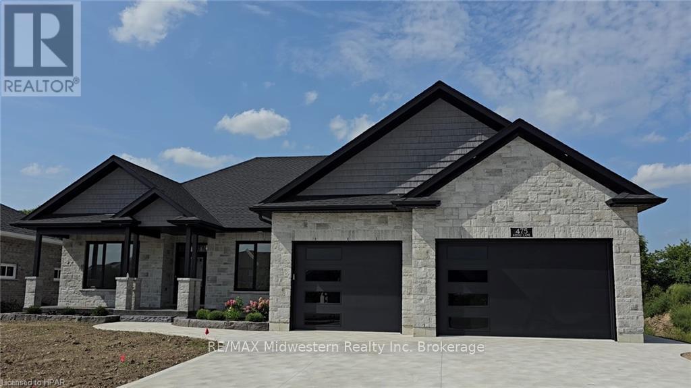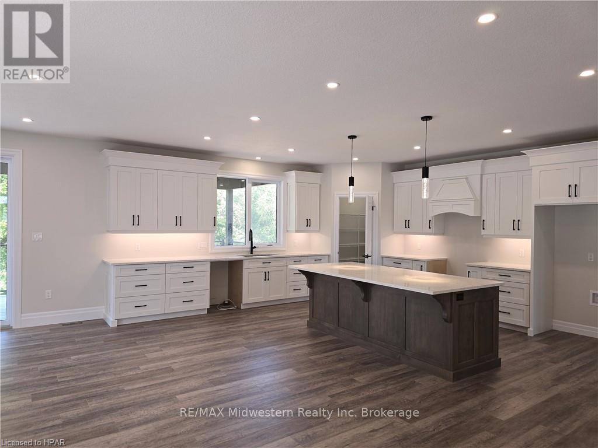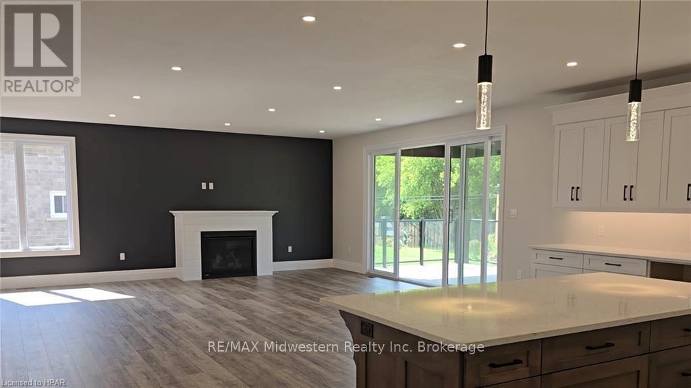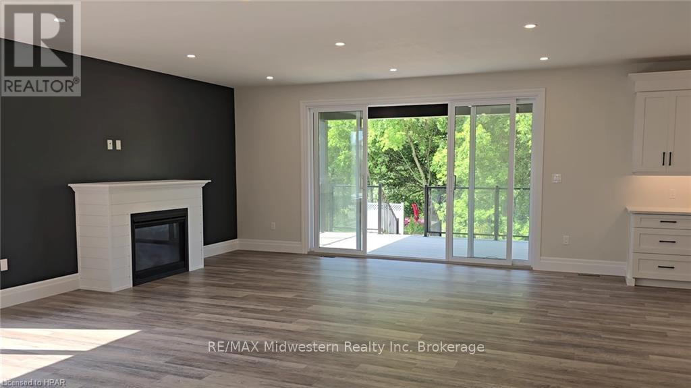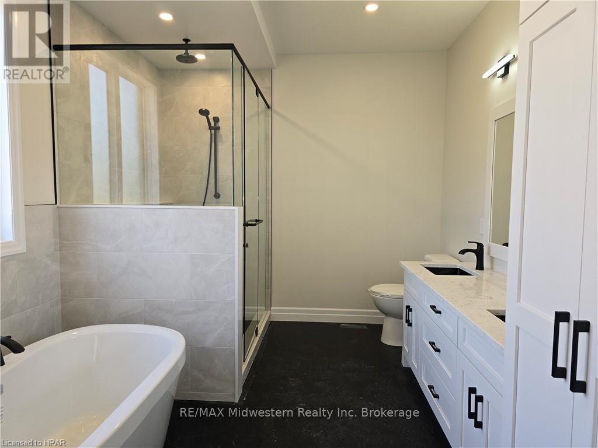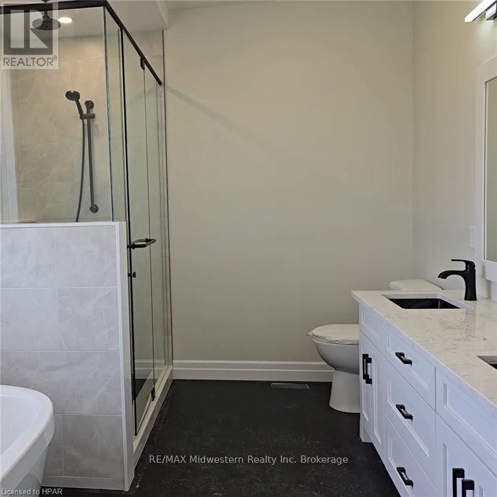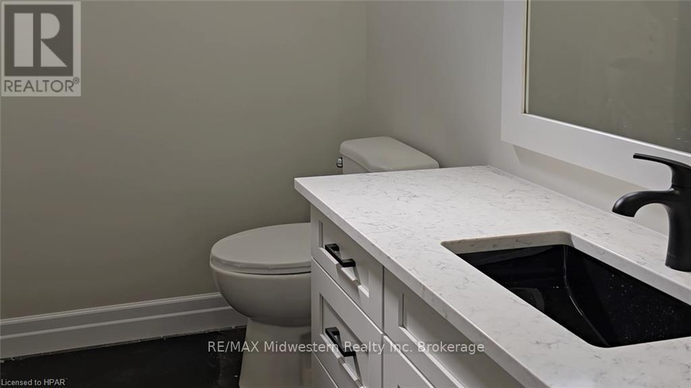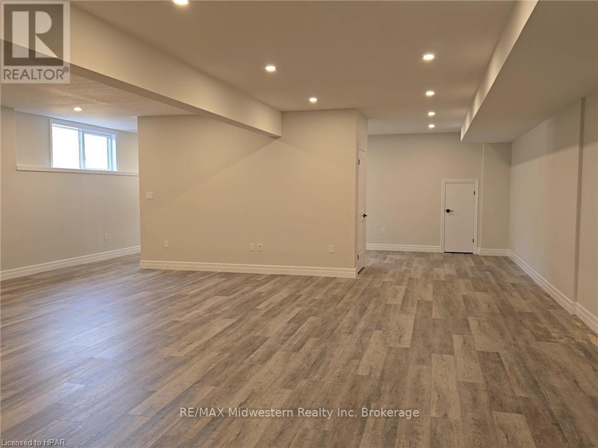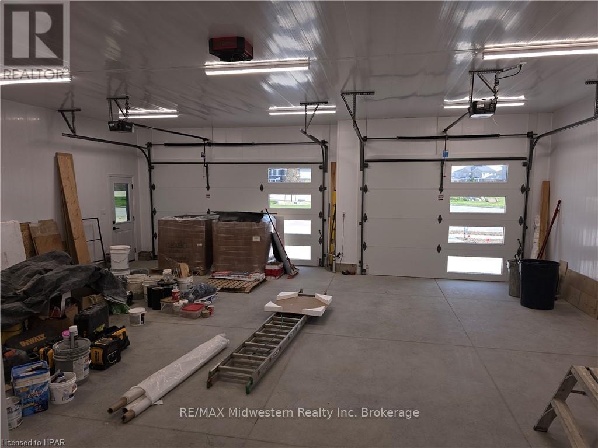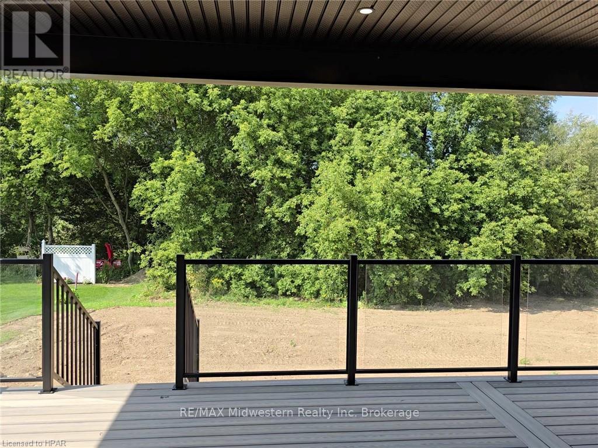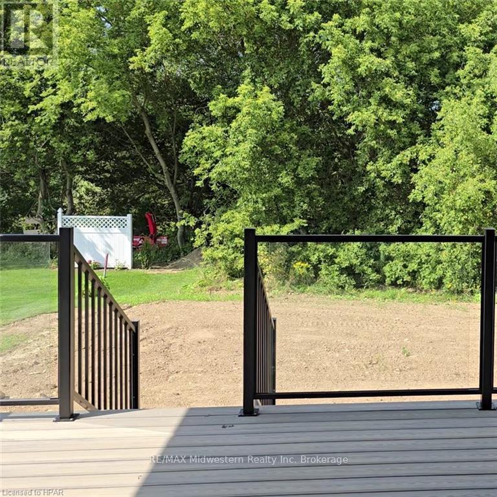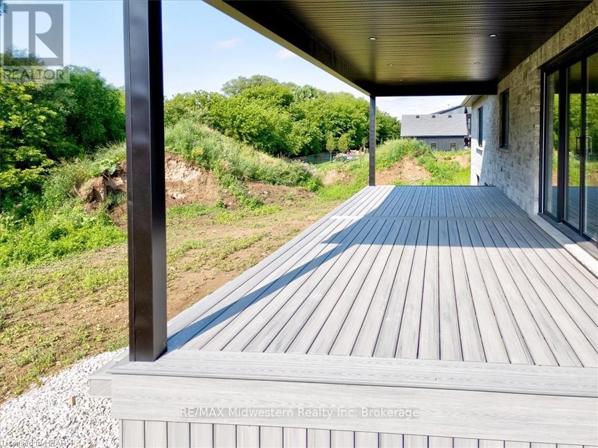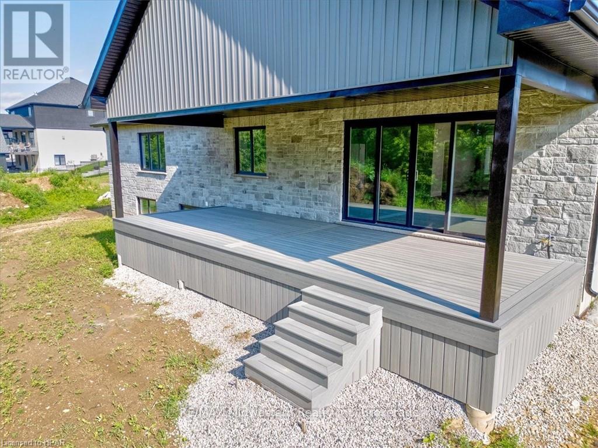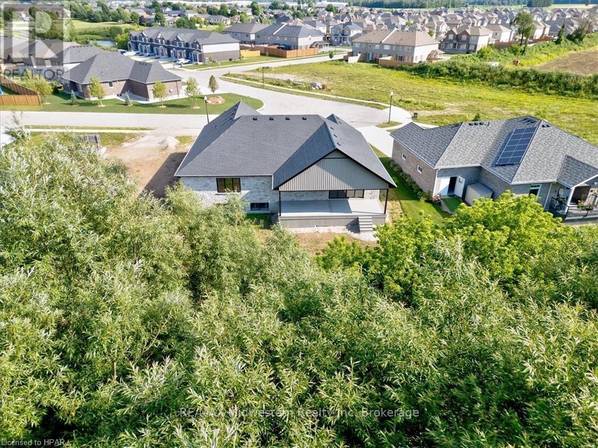6 Bedroom
3 Bathroom
Bungalow
Central Air Conditioning, Air Exchanger
Forced Air
$1,299,900
Discover unparalleled luxury and serene riverside living with this magnificent 6-bedroom, 3-bathroom estate. Nestled on a generous lot by the river, this home boasts a vinyl-coated double-sized garage, meticulously heated and insulated. A unique feature includes a separate walk-down entrance from the garage to the basement, thoughtfully designed for convenience and privacy. The basement itself is primed for entertainment, offering the flexibility to create a second kitchen or bar area. The heart of the home is a stunning custom maple kitchen with a walk-in pantry, showcasing impeccable craftsmanship and attention to detail. Retreat to the master ensuite, a sanctuary featuring a super deep soaker tub, tiled shower, and his-and-her sinks, all accented by luxurious quartz countertops. Outside, a Trex oversized covered deck invites relaxation amidst breathtaking views. This property represents the epitome of refined living, where every aspect has been carefully curated for comfort and elegance. (id:47351)
Property Details
|
MLS® Number
|
X10780491 |
|
Property Type
|
Single Family |
|
Community Name
|
Listowel |
|
ParkingSpaceTotal
|
5 |
Building
|
BathroomTotal
|
3 |
|
BedroomsAboveGround
|
3 |
|
BedroomsBelowGround
|
3 |
|
BedroomsTotal
|
6 |
|
Appliances
|
Water Heater, Garage Door Opener |
|
ArchitecturalStyle
|
Bungalow |
|
BasementDevelopment
|
Partially Finished |
|
BasementType
|
Full (partially Finished) |
|
ConstructionStyleAttachment
|
Detached |
|
CoolingType
|
Central Air Conditioning, Air Exchanger |
|
ExteriorFinish
|
Stone, Brick |
|
FoundationType
|
Concrete |
|
HeatingFuel
|
Natural Gas |
|
HeatingType
|
Forced Air |
|
StoriesTotal
|
1 |
|
Type
|
House |
|
UtilityWater
|
Municipal Water |
Parking
Land
|
Acreage
|
No |
|
Sewer
|
Sanitary Sewer |
|
SizeDepth
|
1 Ft |
|
SizeFrontage
|
86 Ft ,6 In |
|
SizeIrregular
|
86.52 X 1 Ft |
|
SizeTotalText
|
86.52 X 1 Ft|under 1/2 Acre |
|
ZoningDescription
|
R4 |
Rooms
| Level |
Type |
Length |
Width |
Dimensions |
|
Basement |
Bedroom |
3.25 m |
3.89 m |
3.25 m x 3.89 m |
|
Basement |
Bathroom |
2.4384 m |
2.444 m |
2.4384 m x 2.444 m |
|
Basement |
Bedroom |
4.32 m |
3.63 m |
4.32 m x 3.63 m |
|
Basement |
Bedroom |
3.63 m |
3.56 m |
3.63 m x 3.56 m |
|
Basement |
Recreational, Games Room |
7.62 m |
7.01 m |
7.62 m x 7.01 m |
|
Main Level |
Bathroom |
2.7432 m |
1.524 m |
2.7432 m x 1.524 m |
|
Main Level |
Primary Bedroom |
4.65 m |
4.57 m |
4.65 m x 4.57 m |
|
Main Level |
Kitchen |
6.35 m |
7.92 m |
6.35 m x 7.92 m |
|
Main Level |
Great Room |
7.01 m |
5.92 m |
7.01 m x 5.92 m |
|
Main Level |
Bathroom |
3.6576 m |
2.8956 m |
3.6576 m x 2.8956 m |
|
Main Level |
Bedroom |
3.2 m |
3.91 m |
3.2 m x 3.91 m |
|
Main Level |
Bedroom |
3.81 m |
3.35 m |
3.81 m x 3.35 m |
https://www.realtor.ca/real-estate/27158027/475-keeso-lane-north-perth-listowel-listowel
