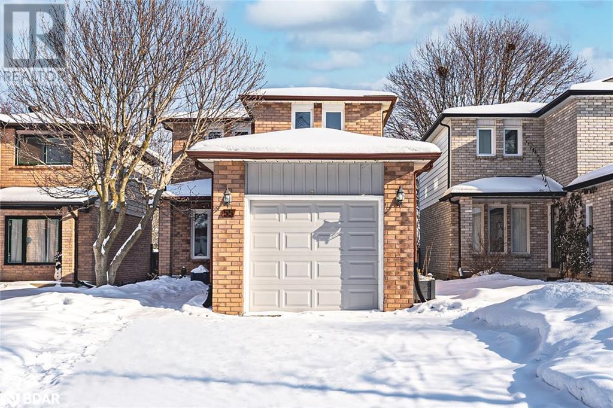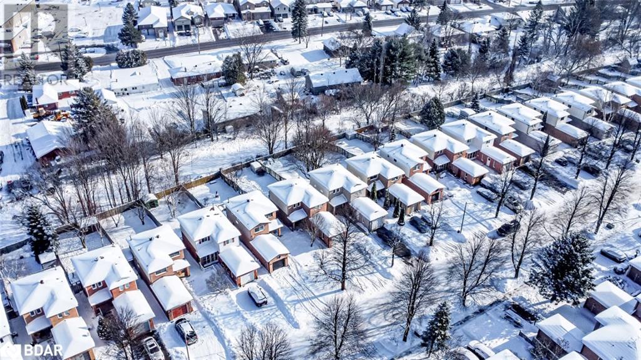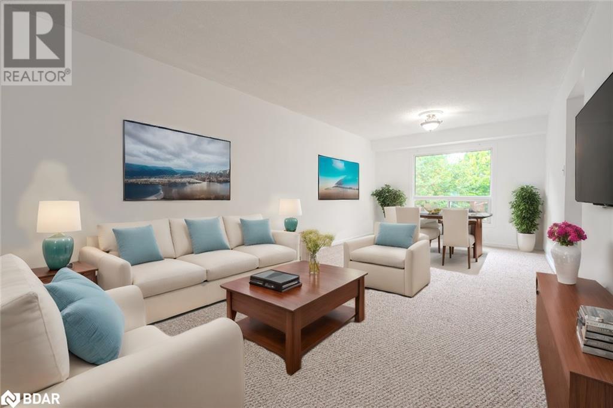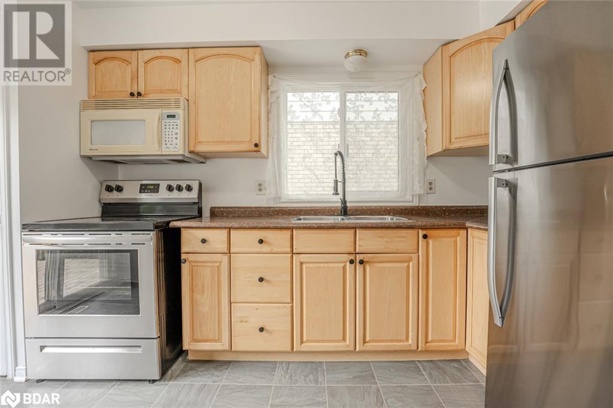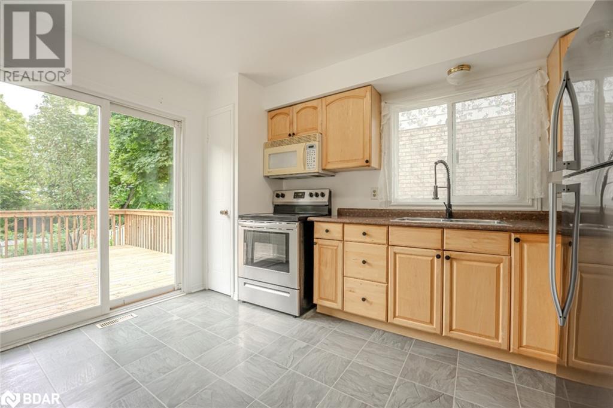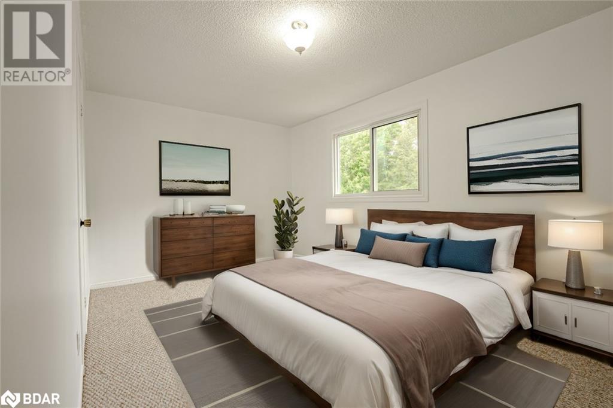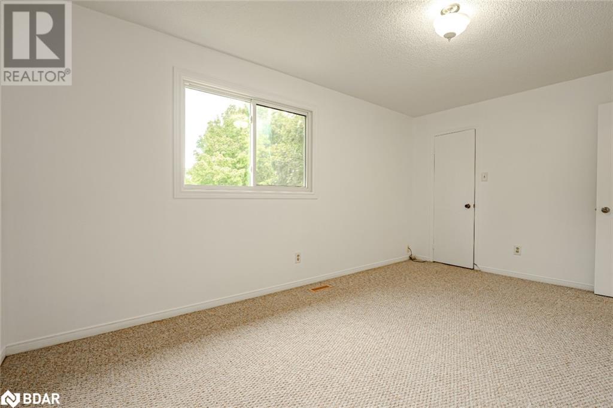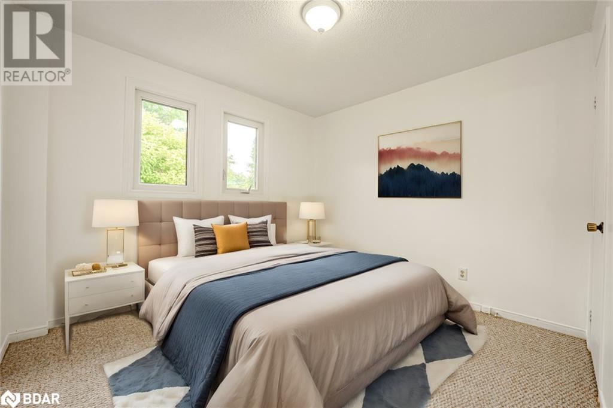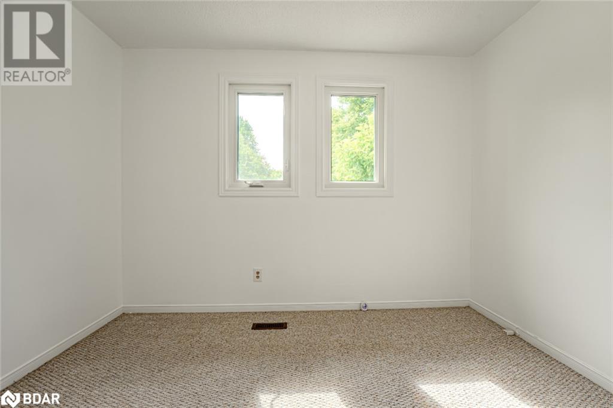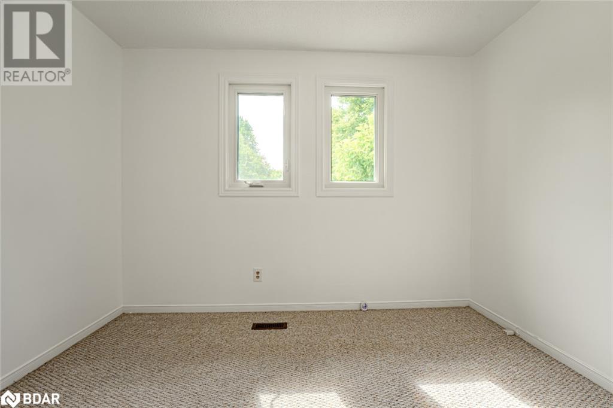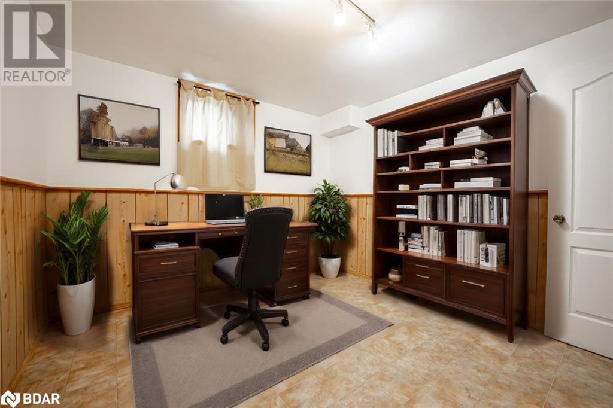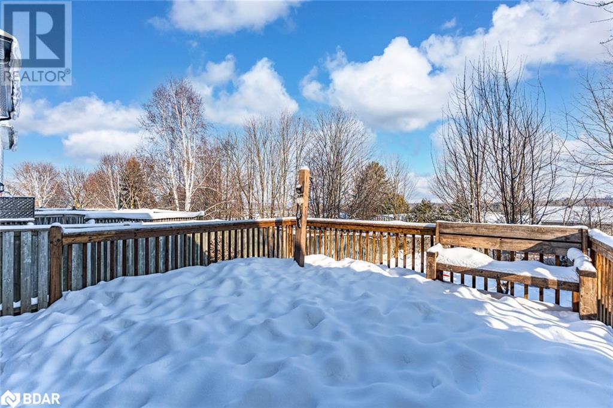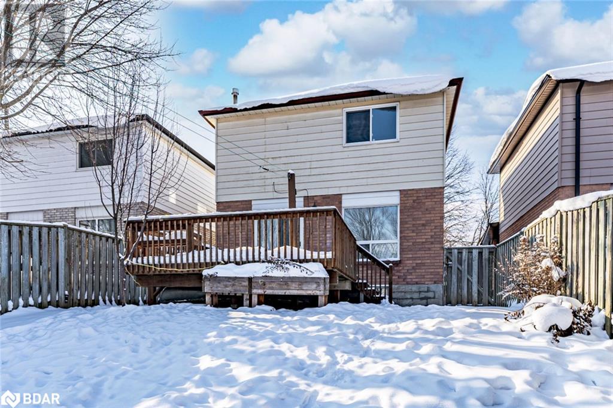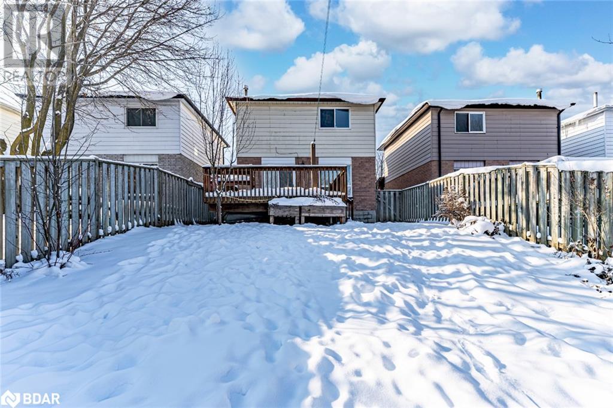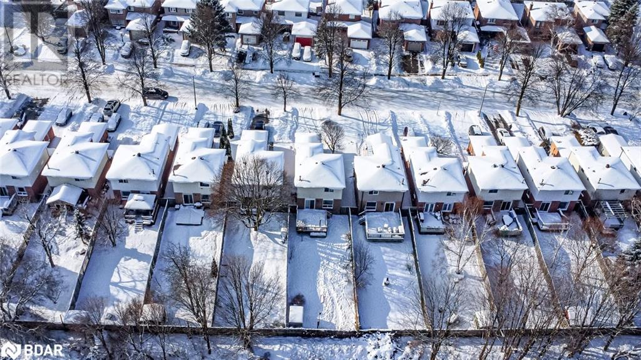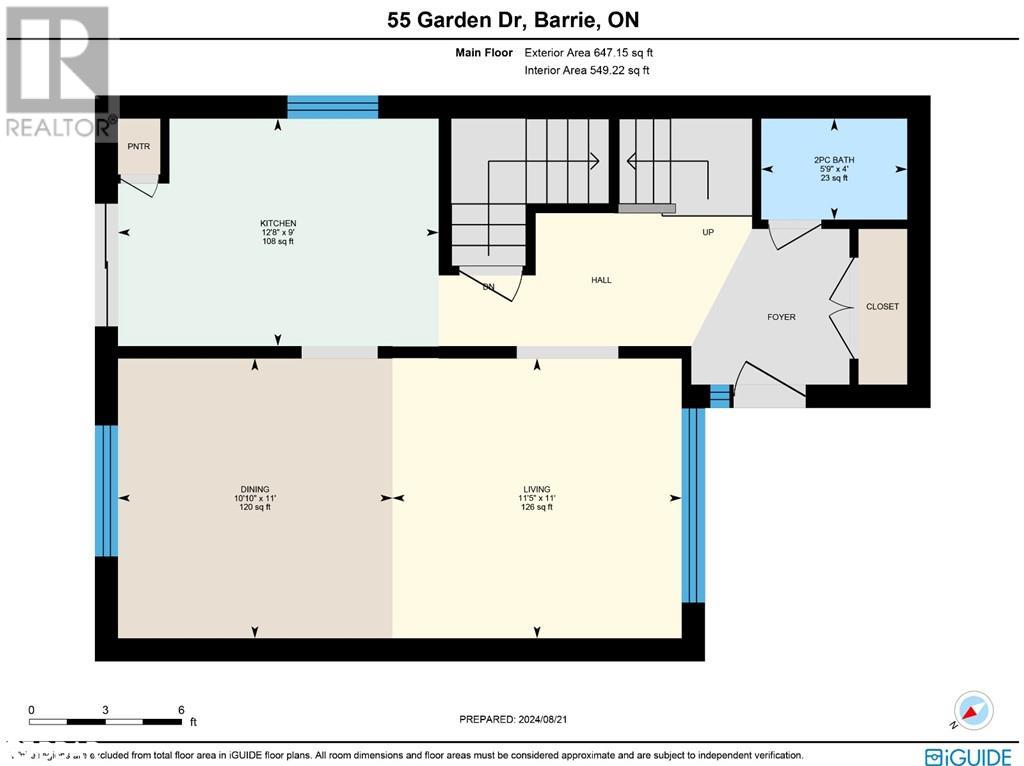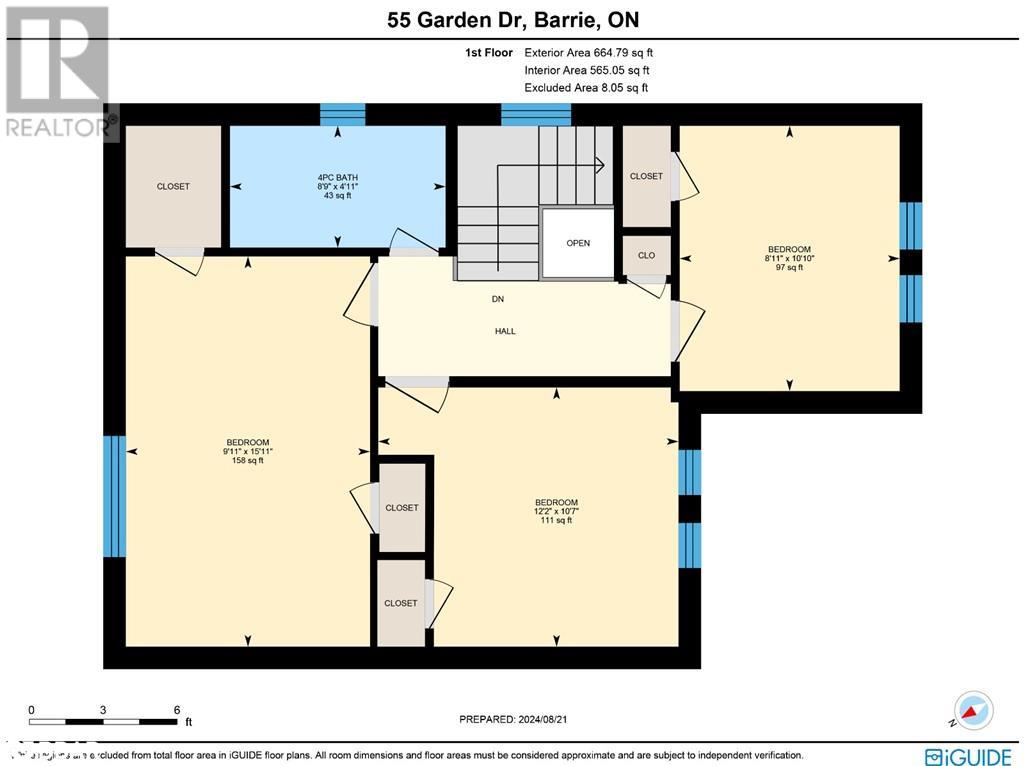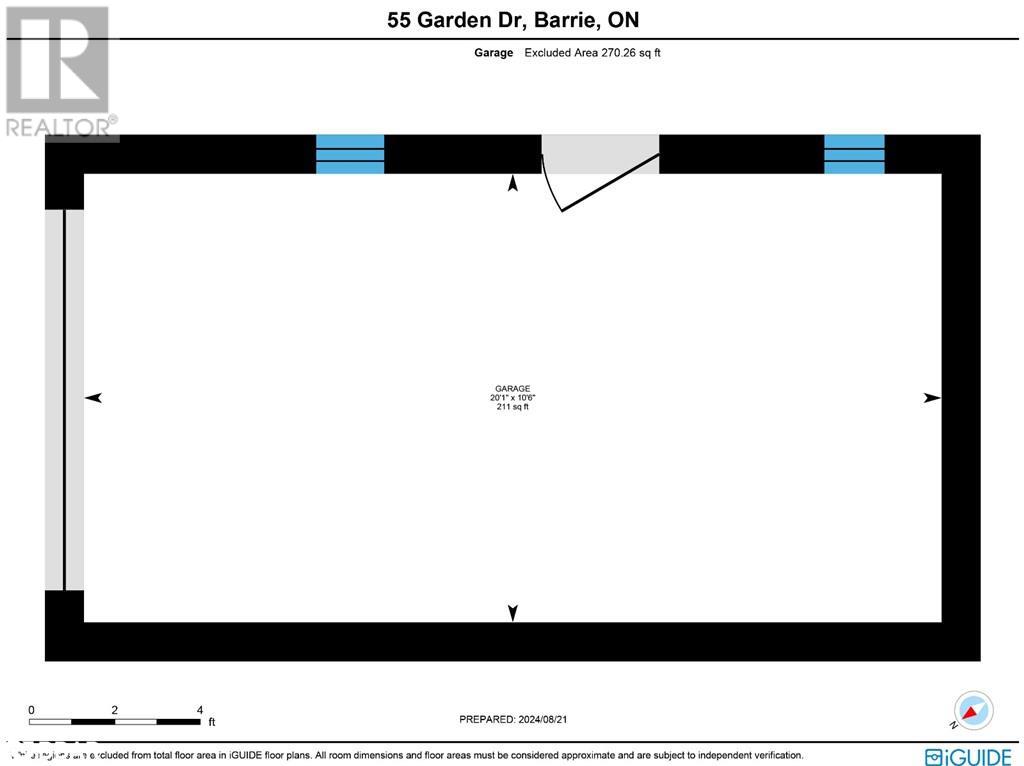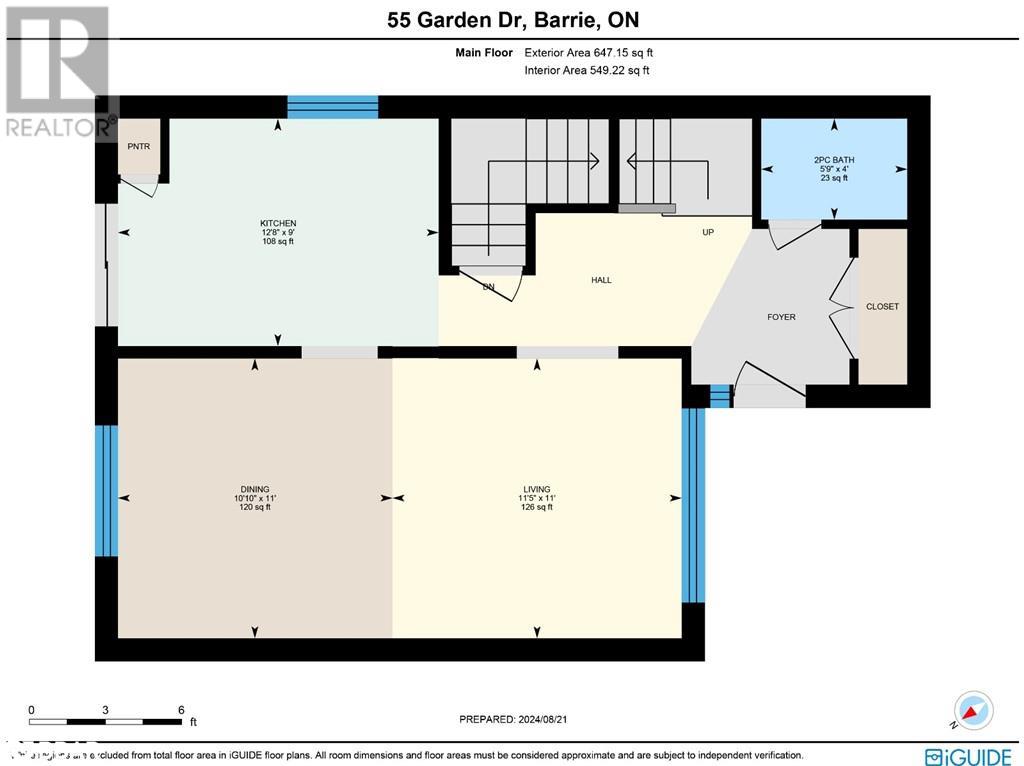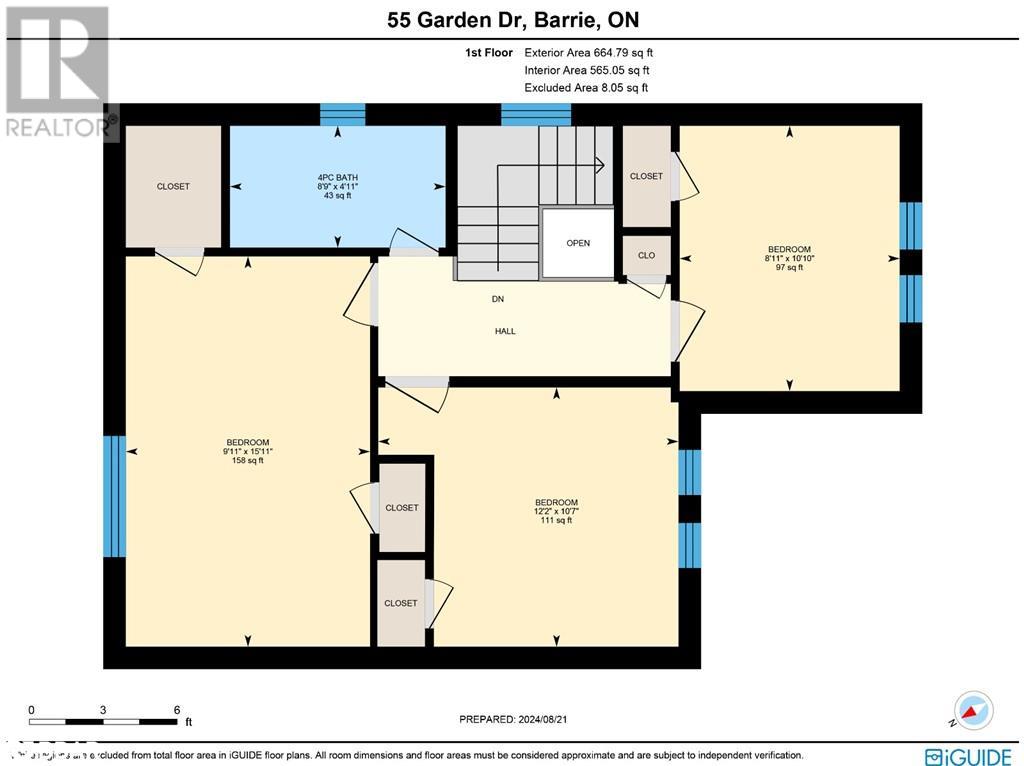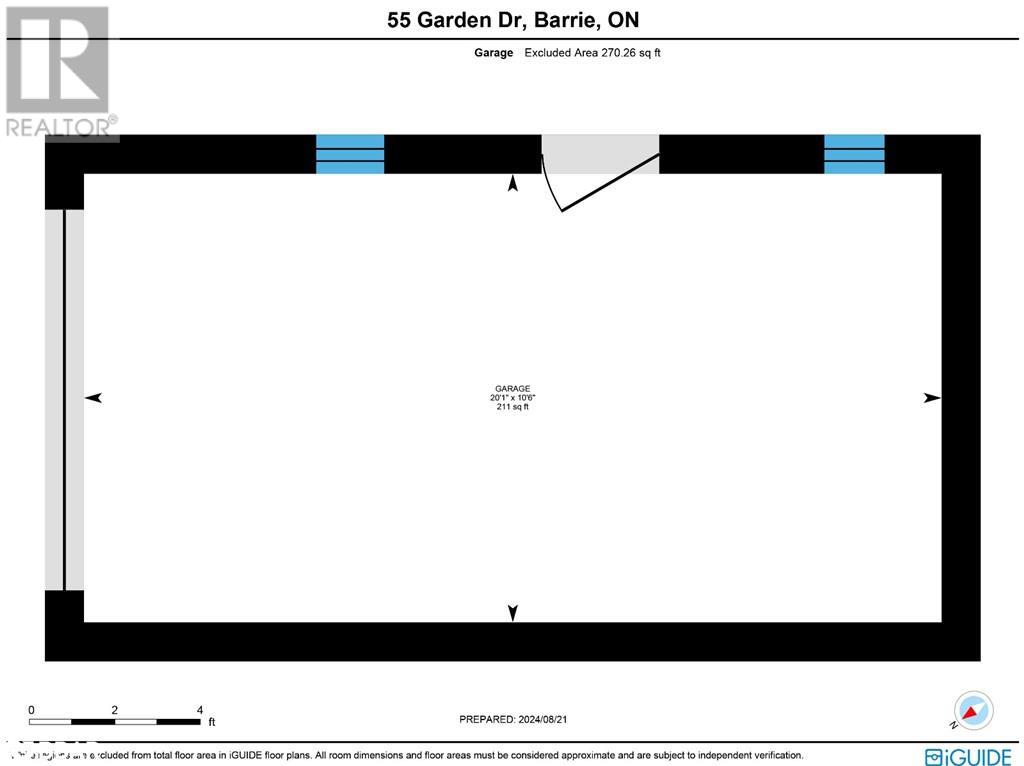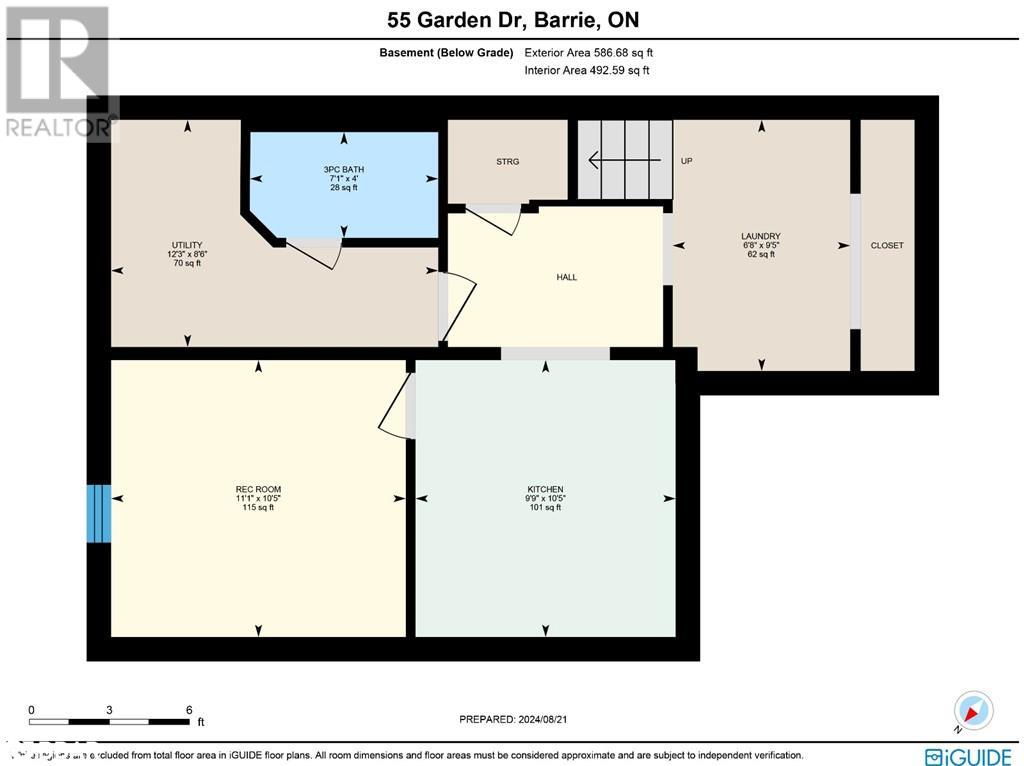3 Bedroom
3 Bathroom
1803 sqft
2 Level
Central Air Conditioning
Forced Air
Landscaped
$750,000
CENTRALLY LOCATED & TURN-KEY FAMILY HOME ON A LARGE LOT! Get ready to fall in love with this bright, freshly painted home, perfectly nestled in a highly sought-after, family-friendly neighbourhood! Located close to schools, parks, trails, Barrie’s waterfront, and all amenities, this home offers convenience and lifestyle in one fantastic package. Step inside to discover an open living and dining area ideal for everyday living and hosting gatherings. The functional kitchen has a sleek stainless steel fridge and stove, a convenient pantry closet, and a new faucet. Plus, the patio door walkout to your expansive deck makes outdoor entertaining a breeze! Upstairs, you'll find three spacious bedrooms with plenty of room for everyone to spread out and a well-appointed 4-piece bathroom. Need more space? The fully finished basement, with its separate entrance and kitchen, offers incredible potential for an in-law suite. The rec room is perfect for movie nights or as a play area, and the large laundry/utility room provides all the storage space you could need. Outside, the 146’ deep lot is your private oasis! Enjoy a fully fenced backyard, a newer shed for all your tools, and a massive deck begging for BBQs and summer parties. (id:47351)
Property Details
|
MLS® Number
|
40676693 |
|
Property Type
|
Single Family |
|
AmenitiesNearBy
|
Beach, Place Of Worship, Public Transit |
|
CommunityFeatures
|
Community Centre |
|
EquipmentType
|
Water Heater |
|
Features
|
Wet Bar, Paved Driveway, Sump Pump |
|
ParkingSpaceTotal
|
5 |
|
RentalEquipmentType
|
Water Heater |
|
Structure
|
Porch |
Building
|
BathroomTotal
|
3 |
|
BedroomsAboveGround
|
3 |
|
BedroomsTotal
|
3 |
|
Appliances
|
Dryer, Refrigerator, Wet Bar, Washer, Microwave Built-in, Hood Fan |
|
ArchitecturalStyle
|
2 Level |
|
BasementDevelopment
|
Finished |
|
BasementType
|
Full (finished) |
|
ConstructedDate
|
1985 |
|
ConstructionStyleAttachment
|
Detached |
|
CoolingType
|
Central Air Conditioning |
|
ExteriorFinish
|
Aluminum Siding, Brick |
|
FoundationType
|
Block |
|
HalfBathTotal
|
1 |
|
HeatingFuel
|
Natural Gas |
|
HeatingType
|
Forced Air |
|
StoriesTotal
|
2 |
|
SizeInterior
|
1803 Sqft |
|
Type
|
House |
|
UtilityWater
|
Municipal Water |
Parking
Land
|
AccessType
|
Highway Access, Highway Nearby |
|
Acreage
|
No |
|
LandAmenities
|
Beach, Place Of Worship, Public Transit |
|
LandscapeFeatures
|
Landscaped |
|
Sewer
|
Municipal Sewage System |
|
SizeDepth
|
146 Ft |
|
SizeFrontage
|
30 Ft |
|
SizeTotalText
|
Under 1/2 Acre |
|
ZoningDescription
|
Rm1 |
Rooms
| Level |
Type |
Length |
Width |
Dimensions |
|
Second Level |
4pc Bathroom |
|
|
Measurements not available |
|
Second Level |
Bedroom |
|
|
10'10'' x 8'11'' |
|
Second Level |
Bedroom |
|
|
10'7'' x 12'2'' |
|
Second Level |
Primary Bedroom |
|
|
15'11'' x 9'11'' |
|
Basement |
Utility Room |
|
|
8'6'' x 12'3'' |
|
Basement |
3pc Bathroom |
|
|
Measurements not available |
|
Basement |
Laundry Room |
|
|
9'5'' x 6'8'' |
|
Basement |
Recreation Room |
|
|
10'5'' x 11'1'' |
|
Basement |
Kitchen |
|
|
10'5'' x 9'9'' |
|
Main Level |
2pc Bathroom |
|
|
Measurements not available |
|
Main Level |
Living Room |
|
|
11'0'' x 11'5'' |
|
Main Level |
Dining Room |
|
|
11'0'' x 10'10'' |
|
Main Level |
Kitchen |
|
|
9'0'' x 12'8'' |
https://www.realtor.ca/real-estate/27641699/55-garden-drive-barrie
