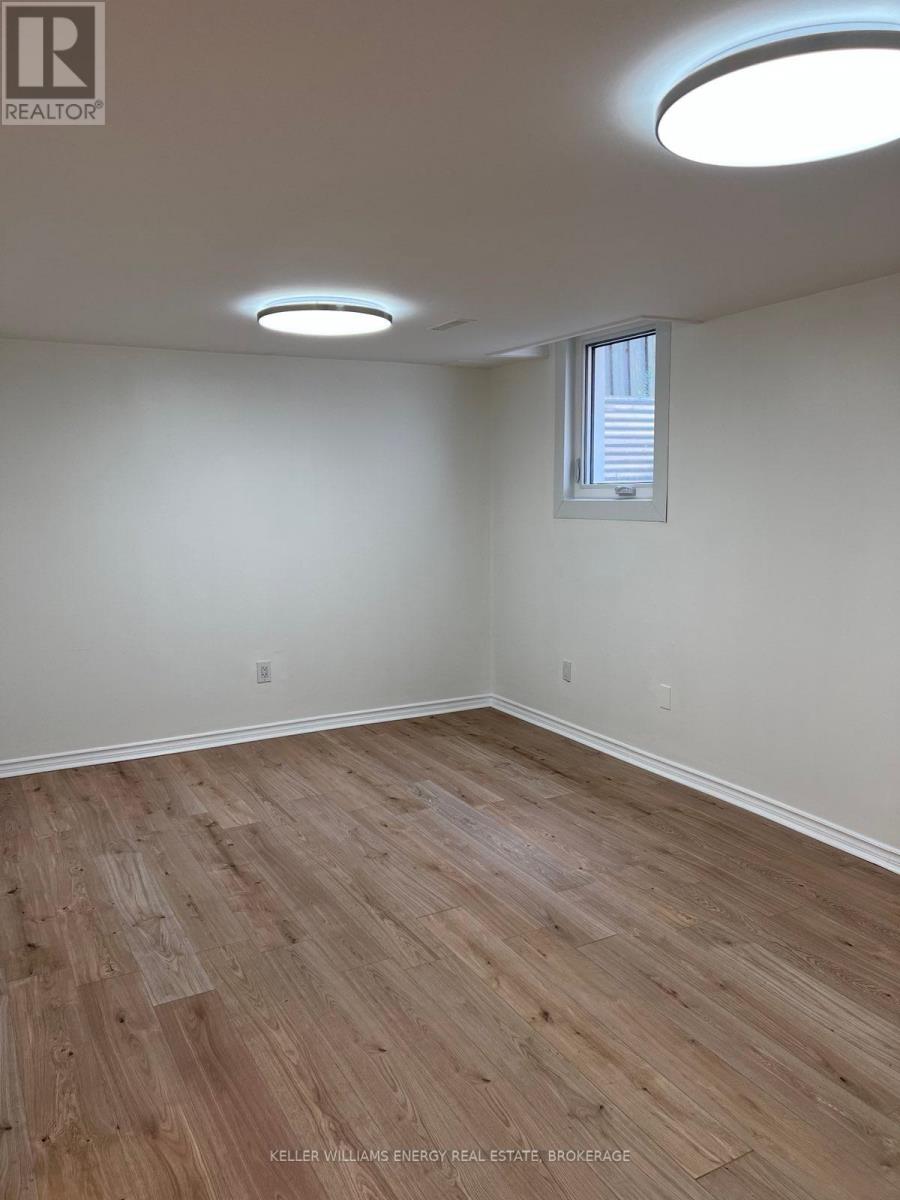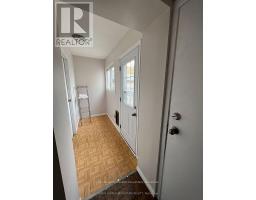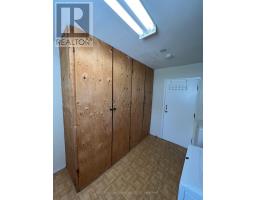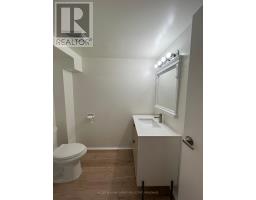1 Bedroom
1 Bathroom
Central Air Conditioning
Forced Air
$1,630 Monthly
Check out this freshly renovated, spacious 1 bedroom apartment with high ceilings. A completely separate private entrance, two cars (tandem) parking, ample storage, and your very own private sitting area in the backyard! Next to the gorgeous Harmony Creek Trails & Park and only a 10 minute walk to Vincent Massey PS. This central yet quiet family-friendly neighbourhood is waiting for you to move-in and enjoy **** EXTRAS **** Tenant is responsible for 30% of utilities (electricity/gas/water). Laundry is shared w/upper apartment tenant and located in a seperate common shared area on main floor. (id:47351)
Property Details
| MLS® Number | E10431985 |
| Property Type | Single Family |
| Community Name | Eastdale |
| AmenitiesNearBy | Public Transit, Schools |
| CommunityFeatures | School Bus |
| ParkingSpaceTotal | 2 |
Building
| BathroomTotal | 1 |
| BedroomsAboveGround | 1 |
| BedroomsTotal | 1 |
| Appliances | Water Heater, Refrigerator, Stove |
| BasementFeatures | Apartment In Basement |
| BasementType | N/a |
| CoolingType | Central Air Conditioning |
| ExteriorFinish | Brick, Vinyl Siding |
| FlooringType | Ceramic, Laminate |
| FoundationType | Concrete |
| HeatingFuel | Natural Gas |
| HeatingType | Forced Air |
| StoriesTotal | 2 |
| Type | Other |
| UtilityWater | Municipal Water |
Land
| Acreage | No |
| FenceType | Fenced Yard |
| LandAmenities | Public Transit, Schools |
| Sewer | Sanitary Sewer |
| SizeDepth | 185 Ft |
| SizeFrontage | 53 Ft ,5 In |
| SizeIrregular | 53.44 X 185 Ft |
| SizeTotalText | 53.44 X 185 Ft |
Rooms
| Level | Type | Length | Width | Dimensions |
|---|---|---|---|---|
| Lower Level | Kitchen | 3.05 m | 2.04 m | 3.05 m x 2.04 m |
| Lower Level | Living Room | 5.39 m | 3.36 m | 5.39 m x 3.36 m |
| Lower Level | Dining Room | 5.39 m | 3.36 m | 5.39 m x 3.36 m |
| Lower Level | Primary Bedroom | 4.27 m | 3.05 m | 4.27 m x 3.05 m |
https://www.realtor.ca/real-estate/27668169/lower-792-hillcroft-street-oshawa-eastdale-eastdale




























