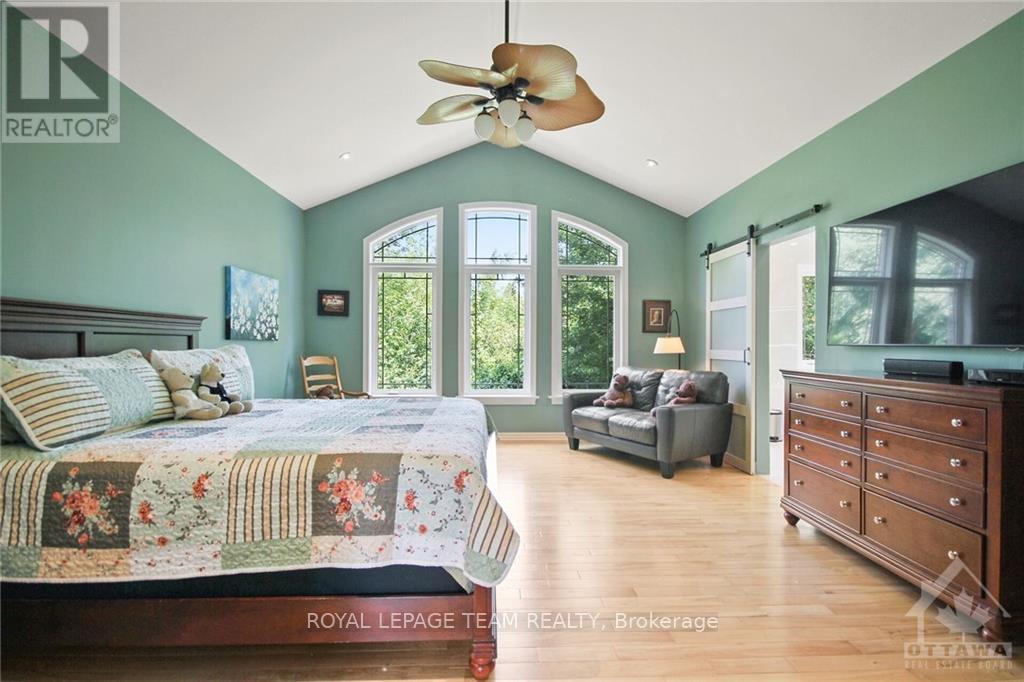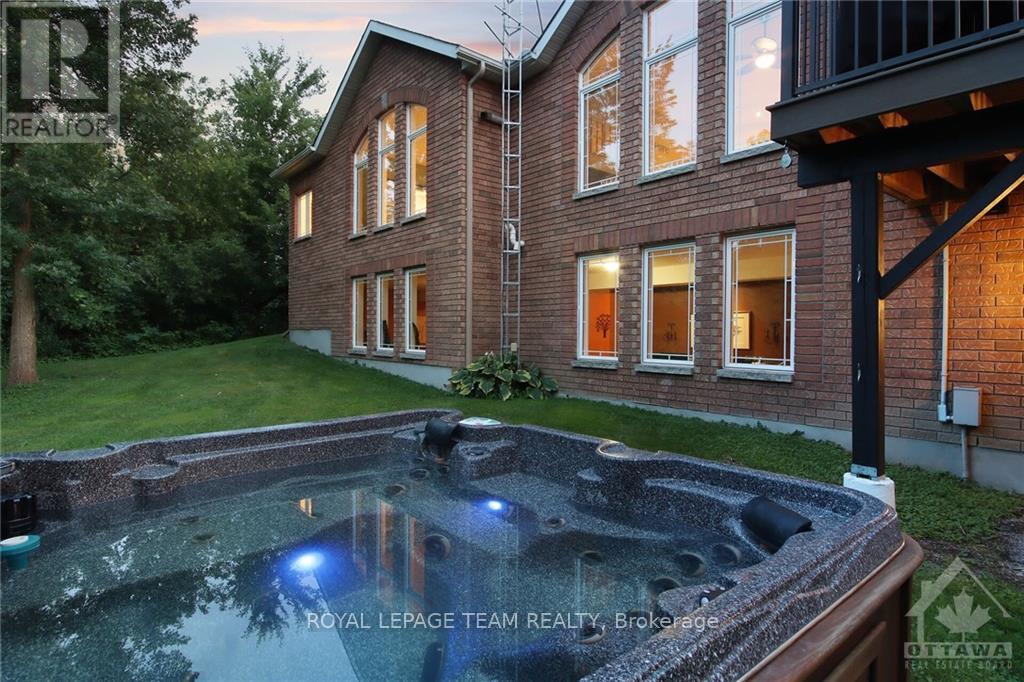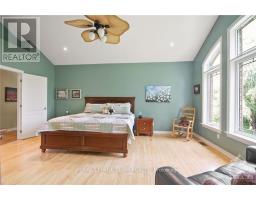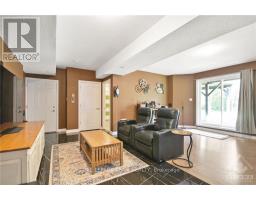3 Bedroom
4 Bathroom
Bungalow
Fireplace
Central Air Conditioning
Forced Air
$1,199,999
Your Private Oasis Awaits: Space, Privacy, and Serenity\r\n\r\nWelcome to 2539 Kearns Way, where luxury and tranquility blend seamlessly. This elegant home features soaring ceilings, artfully rounded corners, and a walkout basement leading to a private yard with a hot tub and a grand landscaped deck—fondly known as “The Island”—perfect for afternoon and evening sun, relaxation, and entertaining.\r\n\r\nTucked into a quiet cul-de-sac with no rear neighbors and a gently sloping lot, this home provides a true retreat. Recent updates include a new furnace, fully redesigned ensuite, new roof, gutters, and a maintenance-free deck, ensuring worry-free living for years to come.\r\n\r\nExplore the full “Welcome to 2539 Kearns Way” package available online., Flooring: Hardwood, Flooring: Ceramic, Flooring: Laminate (id:47351)
Property Details
|
MLS® Number
|
X10418829 |
|
Property Type
|
Single Family |
|
Community Name
|
1605 - Osgoode Twp North of Reg Rd 6 |
|
Features
|
Cul-de-sac, Wooded Area |
|
ParkingSpaceTotal
|
12 |
|
Structure
|
Deck |
Building
|
BathroomTotal
|
4 |
|
BedroomsAboveGround
|
3 |
|
BedroomsTotal
|
3 |
|
Amenities
|
Fireplace(s) |
|
Appliances
|
Hot Tub, Water Treatment, Dishwasher, Dryer, Hood Fan, Microwave, Refrigerator, Stove, Washer |
|
ArchitecturalStyle
|
Bungalow |
|
BasementDevelopment
|
Finished |
|
BasementType
|
Full (finished) |
|
ConstructionStyleAttachment
|
Detached |
|
CoolingType
|
Central Air Conditioning |
|
ExteriorFinish
|
Brick |
|
FireplaceFuel
|
Pellet |
|
FireplacePresent
|
Yes |
|
FireplaceTotal
|
2 |
|
FireplaceType
|
Stove |
|
FoundationType
|
Concrete |
|
HalfBathTotal
|
1 |
|
HeatingFuel
|
Propane |
|
HeatingType
|
Forced Air |
|
StoriesTotal
|
1 |
|
Type
|
House |
Parking
Land
|
Acreage
|
No |
|
Sewer
|
Septic System |
|
SizeDepth
|
567 Ft ,11 In |
|
SizeFrontage
|
147 Ft ,8 In |
|
SizeIrregular
|
147.69 X 567.99 Ft ; 1 |
|
SizeTotalText
|
147.69 X 567.99 Ft ; 1|1/2 - 1.99 Acres |
|
ZoningDescription
|
Rr2[544r] |
Rooms
| Level |
Type |
Length |
Width |
Dimensions |
|
Lower Level |
Family Room |
7.21 m |
7.59 m |
7.21 m x 7.59 m |
|
Lower Level |
Sitting Room |
5.18 m |
3.27 m |
5.18 m x 3.27 m |
|
Lower Level |
Media |
5.76 m |
6.4 m |
5.76 m x 6.4 m |
|
Main Level |
Primary Bedroom |
4.59 m |
5.58 m |
4.59 m x 5.58 m |
|
Main Level |
Bedroom |
3.37 m |
3.58 m |
3.37 m x 3.58 m |
|
Main Level |
Bedroom |
3.35 m |
3.75 m |
3.35 m x 3.75 m |
|
Main Level |
Dining Room |
3.27 m |
4.41 m |
3.27 m x 4.41 m |
|
Main Level |
Kitchen |
4.34 m |
2.94 m |
4.34 m x 2.94 m |
|
Main Level |
Dining Room |
4.34 m |
3.3 m |
4.34 m x 3.3 m |
|
Main Level |
Living Room |
6.09 m |
4.41 m |
6.09 m x 4.41 m |
|
Main Level |
Bathroom |
2.69 m |
3.88 m |
2.69 m x 3.88 m |
|
Main Level |
Laundry Room |
2.74 m |
3.14 m |
2.74 m x 3.14 m |
https://www.realtor.ca/real-estate/27610624/2539-kearns-way-ottawa-1605-osgoode-twp-north-of-reg-rd-6




























































