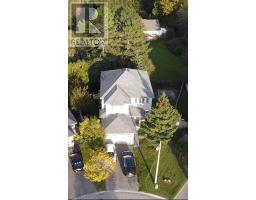4 Bedroom
3 Bathroom
Fireplace
Central Air Conditioning
Forced Air
$1,599,000
Best Location - Prime Lot Size, One Of A Kind Nested on A Quiet Children-Safe Court. Pie Shape Lot Approx. 92 Feet On Back Plantry Of Space For Your Garden Project. Finished Basement W/O To The Backyard, With Open Concept Kitchen, Separate Entrance And Laundry. Large Deck With Beautiful View Of Trees And Garden, Fully fenced, Walking Distance To Holly Trinity School. Public Transit, Best Location For Family. (id:47351)
Property Details
|
MLS® Number
|
N9396474 |
|
Property Type
|
Single Family |
|
Community Name
|
Devonsleigh |
|
ParkingSpaceTotal
|
4 |
Building
|
BathroomTotal
|
3 |
|
BedroomsAboveGround
|
3 |
|
BedroomsBelowGround
|
1 |
|
BedroomsTotal
|
4 |
|
BasementDevelopment
|
Finished |
|
BasementFeatures
|
Separate Entrance |
|
BasementType
|
N/a (finished) |
|
ConstructionStyleAttachment
|
Detached |
|
CoolingType
|
Central Air Conditioning |
|
ExteriorFinish
|
Brick |
|
FireplacePresent
|
Yes |
|
FlooringType
|
Hardwood, Laminate |
|
HalfBathTotal
|
1 |
|
HeatingFuel
|
Natural Gas |
|
HeatingType
|
Forced Air |
|
StoriesTotal
|
2 |
|
Type
|
House |
|
UtilityWater
|
Municipal Water |
Parking
Land
|
Acreage
|
No |
|
Sewer
|
Sanitary Sewer |
|
SizeDepth
|
109 Ft ,6 In |
|
SizeFrontage
|
33 Ft ,11 In |
|
SizeIrregular
|
33.96 X 109.54 Ft |
|
SizeTotalText
|
33.96 X 109.54 Ft |
Rooms
| Level |
Type |
Length |
Width |
Dimensions |
|
Second Level |
Primary Bedroom |
6.25 m |
3.4 m |
6.25 m x 3.4 m |
|
Second Level |
Bedroom 2 |
3.66 m |
3.66 m |
3.66 m x 3.66 m |
|
Second Level |
Bedroom 3 |
4.42 m |
3.67 m |
4.42 m x 3.67 m |
|
Basement |
Kitchen |
|
|
Measurements not available |
|
Basement |
Bedroom 4 |
|
|
Measurements not available |
|
Ground Level |
Living Room |
5.32 m |
3.35 m |
5.32 m x 3.35 m |
|
Ground Level |
Dining Room |
3.96 m |
3.35 m |
3.96 m x 3.35 m |
|
Ground Level |
Kitchen |
5.09 m |
3.35 m |
5.09 m x 3.35 m |
|
Ground Level |
Family Room |
4.08 m |
3.66 m |
4.08 m x 3.66 m |
https://www.realtor.ca/real-estate/27541916/25-ennis-court-richmond-hill-devonsleigh-devonsleigh








