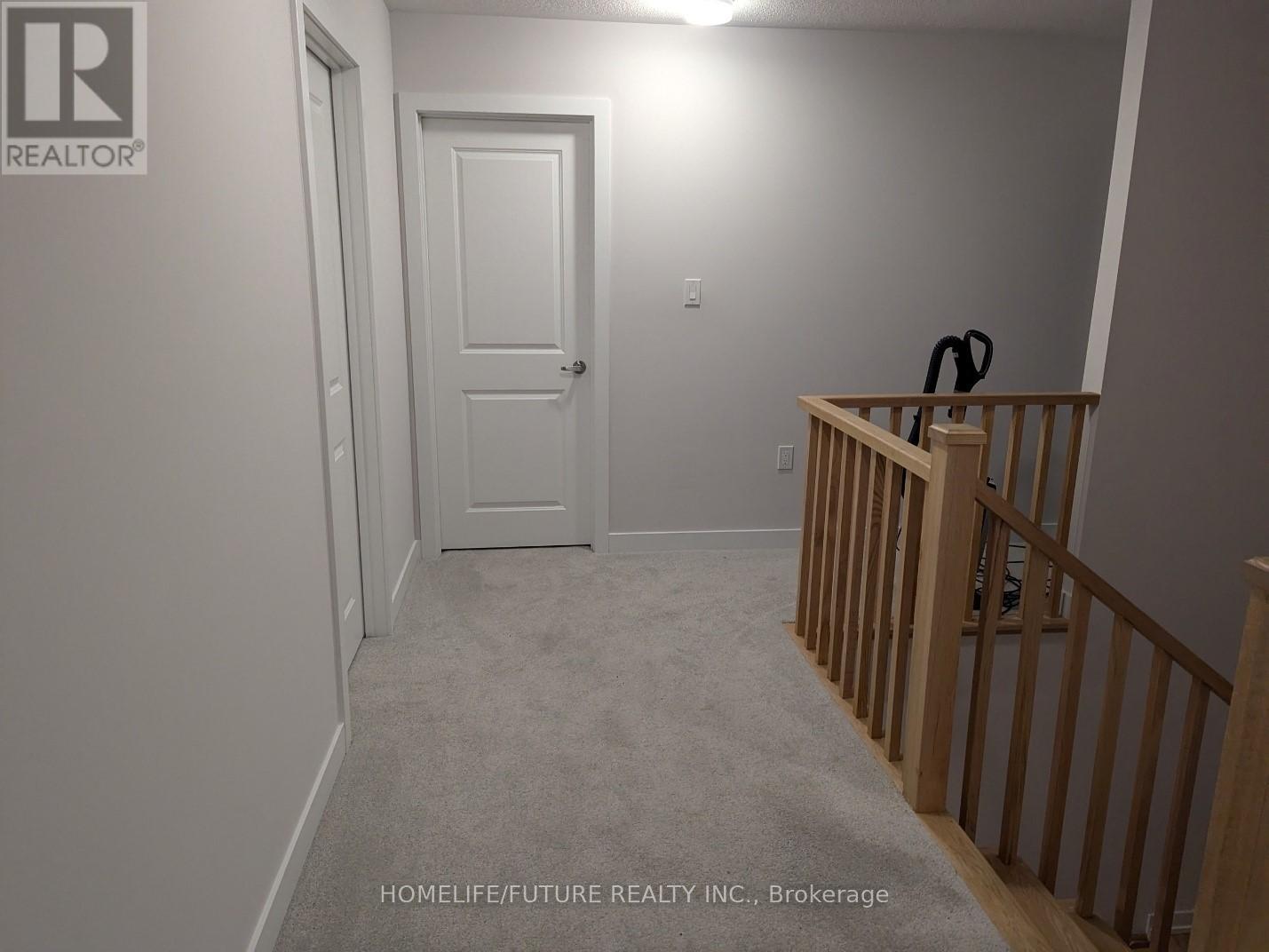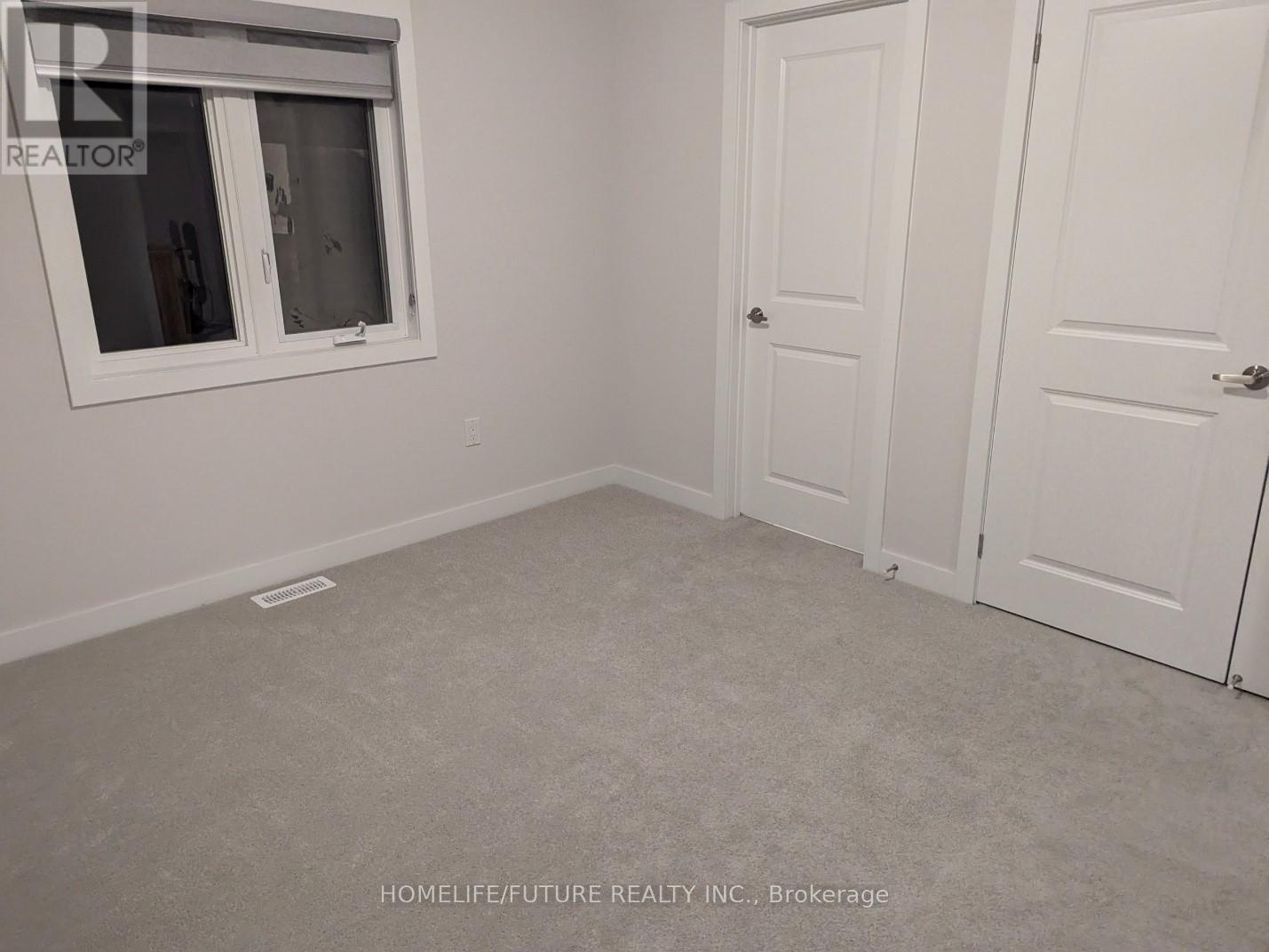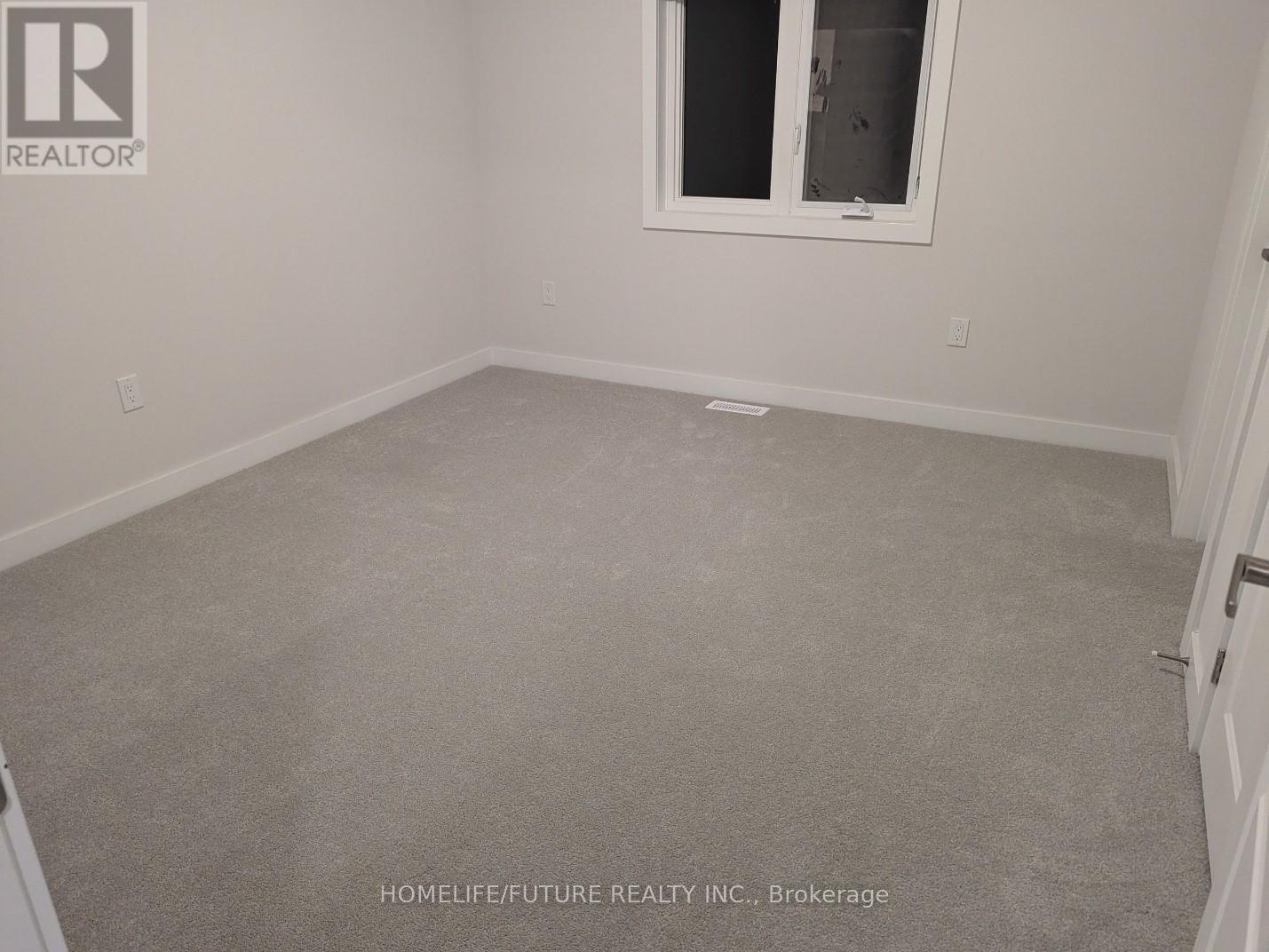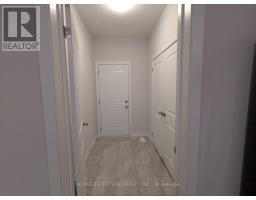4 Bedroom
4 Bathroom
Fireplace
Central Air Conditioning
Forced Air
$3,000 Monthly
Beautiful Detached Home for Lese with double garage. Cozy living room with fireplace. Separate dining room with large windows. Modern Kitchen with brand new appliances. 2nd Floor with 4 spacious bedrooms. Master BR with W/I closet and 5 pc En-suite. All bedrooms with Washroom, closet and window. Convenient 2nd floor laundry access (id:47351)
Property Details
|
MLS® Number
|
X9393189 |
|
Property Type
|
Single Family |
|
Community Name
|
Simcoe |
|
ParkingSpaceTotal
|
4 |
Building
|
BathroomTotal
|
4 |
|
BedroomsAboveGround
|
4 |
|
BedroomsTotal
|
4 |
|
Appliances
|
Dishwasher, Dryer, Refrigerator, Stove, Washer |
|
BasementDevelopment
|
Unfinished |
|
BasementType
|
N/a (unfinished) |
|
ConstructionStyleAttachment
|
Detached |
|
CoolingType
|
Central Air Conditioning |
|
ExteriorFinish
|
Brick |
|
FireplacePresent
|
Yes |
|
FlooringType
|
Laminate, Ceramic, Carpeted |
|
FoundationType
|
Concrete |
|
HalfBathTotal
|
1 |
|
HeatingFuel
|
Natural Gas |
|
HeatingType
|
Forced Air |
|
StoriesTotal
|
2 |
|
Type
|
House |
|
UtilityWater
|
Municipal Water |
Parking
Land
|
Acreage
|
No |
|
Sewer
|
Sanitary Sewer |
Rooms
| Level |
Type |
Length |
Width |
Dimensions |
|
Second Level |
Primary Bedroom |
4.57 m |
4.11 m |
4.57 m x 4.11 m |
|
Second Level |
Bedroom 2 |
3.72 m |
3.32 m |
3.72 m x 3.32 m |
|
Second Level |
Bedroom 3 |
3.38 m |
3.38 m |
3.38 m x 3.38 m |
|
Second Level |
Bedroom 4 |
3.72 m |
3.38 m |
3.72 m x 3.38 m |
|
Main Level |
Living Room |
4.94 m |
4.57 m |
4.94 m x 4.57 m |
|
Main Level |
Dining Room |
4.27 m |
3.38 m |
4.27 m x 3.38 m |
|
Main Level |
Kitchen |
4.57 m |
3.05 m |
4.57 m x 3.05 m |
|
Main Level |
Eating Area |
4.57 m |
3.05 m |
4.57 m x 3.05 m |
https://www.realtor.ca/real-estate/27533120/11-bird-street-norfolk-simcoe-simcoe
































































