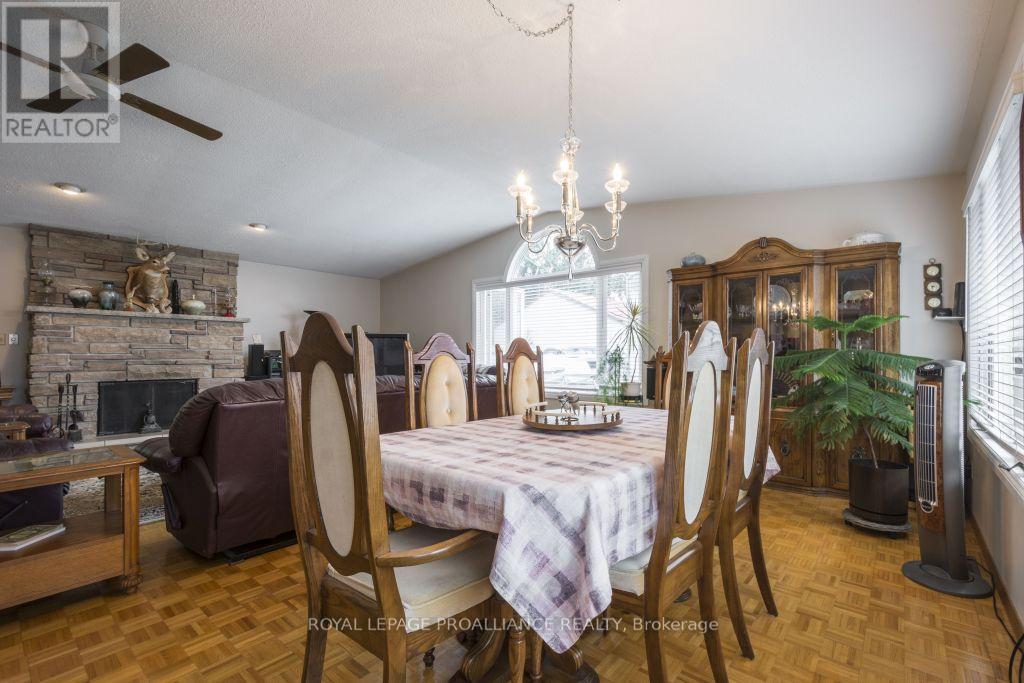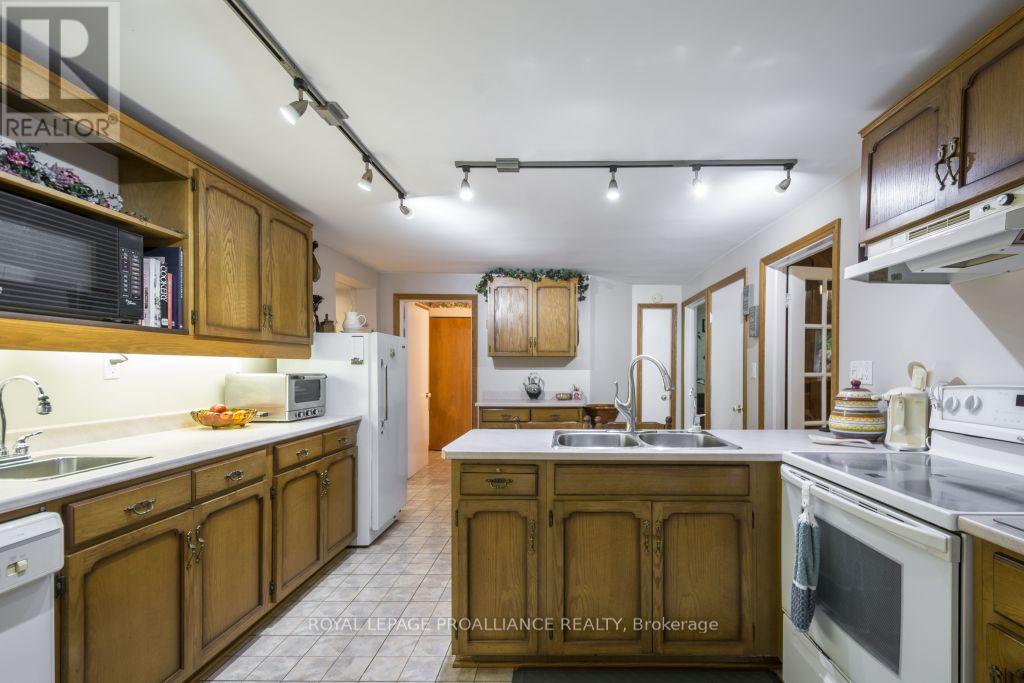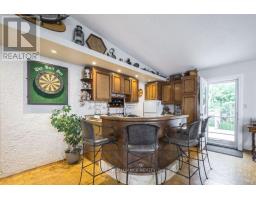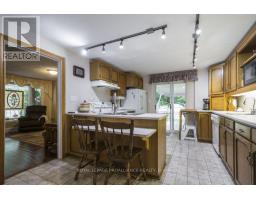4 Bedroom
3 Bathroom
Fireplace
Forced Air
Waterfront
$1,250,000
This inviting waterfront 4 bedroom home welcomes you with an inviting front porch. Over 370 feet of spectacular waterfront, situated on approx 1.24 acres. Live and work in Paradise! Comes with Glenora Marina, a business established in 1968. Store, shop and 2080 sq ft of warehouse for storing approx 12 boats. Great room overlooks Bay of Quinte on Lake Ontario. Live and work where you love to visit. Two hours from Toronto. 25 mins to Sandbanks Provincial Park and 10 min to Picton. Owners retiring. **EXTRAS** Incredible Bay of Quinte on Lake Ontario waterfront! Many opportunities to grow the business. New propane furnace installed in home Dec/22. Heats 1st floor & basement. Shop is oil furnace. (id:47351)
Property Details
|
MLS® Number
|
X7268828 |
|
Property Type
|
Single Family |
|
Community Name
|
North Marysburgh |
|
Amenities Near By
|
Beach, Hospital, Marina |
|
Community Features
|
School Bus |
|
Easement
|
Unknown |
|
Parking Space Total
|
37 |
|
Structure
|
Workshop, Boathouse, Dock |
|
Water Front Type
|
Waterfront |
Building
|
Bathroom Total
|
3 |
|
Bedrooms Above Ground
|
4 |
|
Bedrooms Total
|
4 |
|
Age
|
51 To 99 Years |
|
Appliances
|
Water Heater, Dryer, Stove, Washer, Refrigerator |
|
Basement Development
|
Partially Finished |
|
Basement Type
|
N/a (partially Finished) |
|
Construction Style Attachment
|
Detached |
|
Exterior Finish
|
Vinyl Siding |
|
Fireplace Present
|
Yes |
|
Flooring Type
|
Hardwood, Vinyl, Parquet, Carpeted |
|
Foundation Type
|
Poured Concrete |
|
Half Bath Total
|
1 |
|
Heating Fuel
|
Propane |
|
Heating Type
|
Forced Air |
|
Stories Total
|
2 |
|
Type
|
House |
|
Utility Water
|
Dug Well |
Parking
Land
|
Access Type
|
Highway Access, Marina Docking, Public Docking |
|
Acreage
|
No |
|
Land Amenities
|
Beach, Hospital, Marina |
|
Sewer
|
Septic System |
|
Size Irregular
|
1.24 X 1.24 Acre |
|
Size Total Text
|
1.24 X 1.24 Acre |
|
Surface Water
|
Lake/pond |
|
Zoning Description
|
Tc7 (tourist Commercial-marina) |
Rooms
| Level |
Type |
Length |
Width |
Dimensions |
|
Second Level |
Primary Bedroom |
5.03 m |
3.2 m |
5.03 m x 3.2 m |
|
Second Level |
Bedroom 2 |
3.78 m |
2.91 m |
3.78 m x 2.91 m |
|
Second Level |
Bedroom 3 |
3.52 m |
2.75 m |
3.52 m x 2.75 m |
|
Second Level |
Bedroom 4 |
3.37 m |
2.76 m |
3.37 m x 2.76 m |
|
Second Level |
Bathroom |
2.25 m |
1.92 m |
2.25 m x 1.92 m |
|
Basement |
Games Room |
2.25 m |
2.5 m |
2.25 m x 2.5 m |
|
Main Level |
Living Room |
4.76 m |
3.54 m |
4.76 m x 3.54 m |
|
Main Level |
Office |
2.89 m |
3.54 m |
2.89 m x 3.54 m |
|
Main Level |
Kitchen |
5.91 m |
3.45 m |
5.91 m x 3.45 m |
|
Main Level |
Great Room |
8.42 m |
5.59 m |
8.42 m x 5.59 m |
|
Main Level |
Dining Room |
5.66 m |
2.44 m |
5.66 m x 2.44 m |
Utilities
|
Cable
|
Available |
|
Electricity Connected
|
Connected |
|
Telephone
|
Connected |
https://www.realtor.ca/real-estate/26241706/11438-c-loyalist-parkway-n-prince-edward-county-north-marysburgh-north-marysburgh
















































