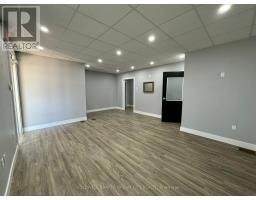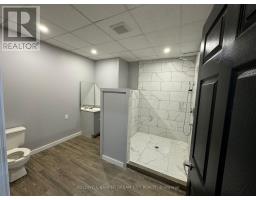5 Bedroom
5 Bathroom
Bungalow
Central Air Conditioning
Forced Air
$440,000
Detached House for sale in Chatham Ontario. Recently Renovated. Village commercial zoning with many uses. Live and operate business underone roof. lots of parking. MAIN FLOOR HAS 4 Bedrooms,1 Full & 2 Half washrooms,1 Kitchen, Living/Dining Room and Office Room. BASEMENT HAS Legal Separate Entrance,1 Kitchen,2 Washrooms, 1 Room, Huge Living/Dining Room (id:47351)
Property Details
| MLS® Number | X10420664 |
| Property Type | Single Family |
| Community Name | Highgate |
| ParkingSpaceTotal | 6 |
Building
| BathroomTotal | 5 |
| BedroomsAboveGround | 4 |
| BedroomsBelowGround | 1 |
| BedroomsTotal | 5 |
| ArchitecturalStyle | Bungalow |
| BasementDevelopment | Partially Finished |
| BasementFeatures | Separate Entrance |
| BasementType | N/a (partially Finished) |
| ConstructionStyleAttachment | Detached |
| CoolingType | Central Air Conditioning |
| ExteriorFinish | Brick |
| FoundationType | Block |
| HalfBathTotal | 2 |
| HeatingFuel | Natural Gas |
| HeatingType | Forced Air |
| StoriesTotal | 1 |
| Type | House |
| UtilityWater | Municipal Water |
Land
| Acreage | No |
| Sewer | Septic System |
| SizeDepth | 99 Ft ,4 In |
| SizeFrontage | 66 Ft ,3 In |
| SizeIrregular | 66.254 X 99.35 Ft |
| SizeTotalText | 66.254 X 99.35 Ft |
| ZoningDescription | Vc |
Rooms
| Level | Type | Length | Width | Dimensions |
|---|---|---|---|---|
| Basement | Kitchen | 3.35 m | 2.44 m | 3.35 m x 2.44 m |
| Basement | Recreational, Games Room | 10.67 m | 12.19 m | 10.67 m x 12.19 m |
| Main Level | Living Room | 3.96 m | 5.06 m | 3.96 m x 5.06 m |
| Main Level | Bedroom | 3.96 m | 2.94 m | 3.96 m x 2.94 m |
| Main Level | Bedroom 2 | 3.96 m | 2.93 m | 3.96 m x 2.93 m |
| Main Level | Bedroom 3 | 3.37 m | 3.22 m | 3.37 m x 3.22 m |
| Main Level | Bedroom 4 | 3.69 m | 3.23 m | 3.69 m x 3.23 m |
| Main Level | Kitchen | 3.35 m | 4.11 m | 3.35 m x 4.11 m |
| Main Level | Office | 2.91 m | 3.3 m | 2.91 m x 3.3 m |
https://www.realtor.ca/real-estate/27642458/93-main-street-chatham-kent-highgate-highgate






























































