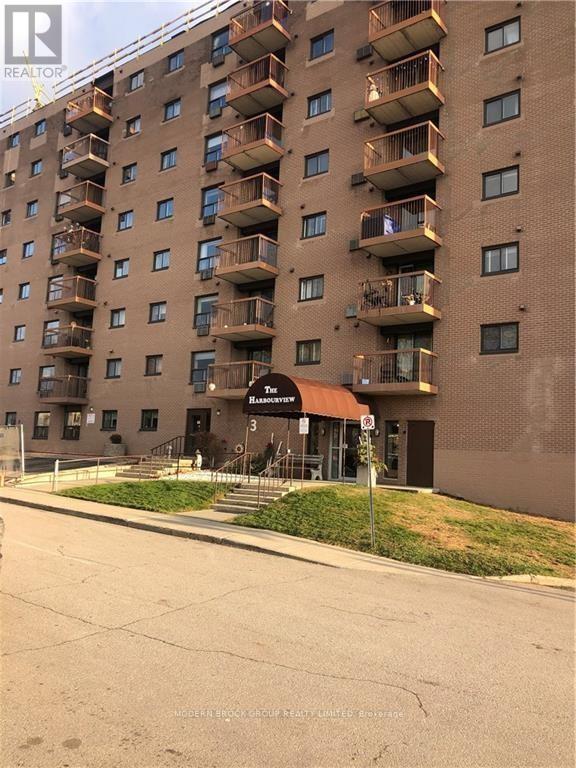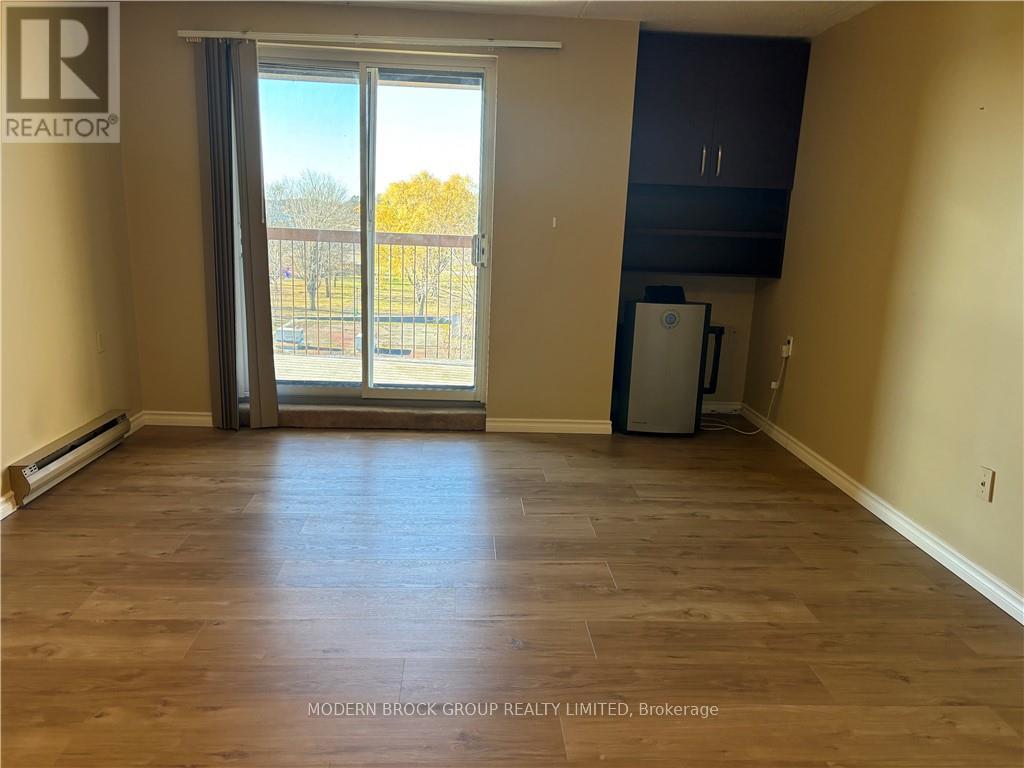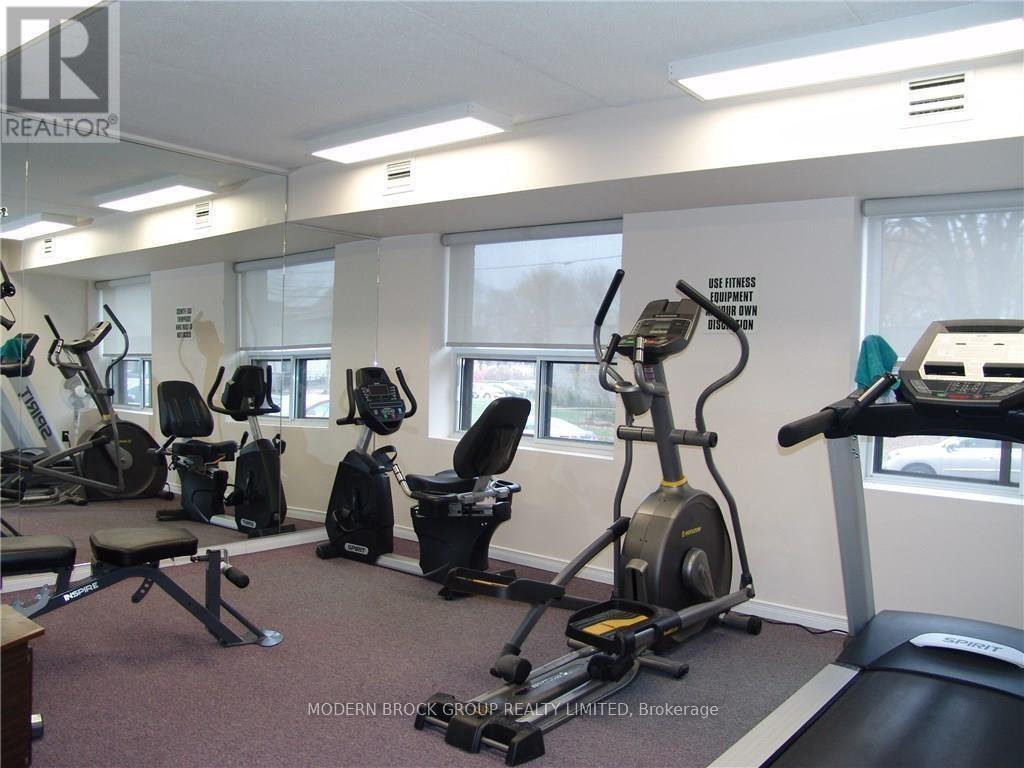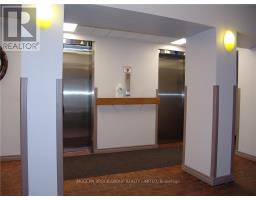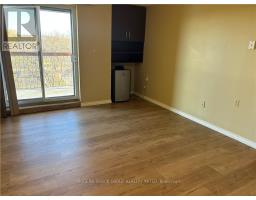$269,900Maintenance, Insurance
$557 Monthly
Maintenance, Insurance
$557 MonthlyLocation! Location! The Harbourview is located along the shores of the St. Lawrence Seaway with stunning views of the River and the Cityscape. This unit has a large entry way, a primary bedroom, 4 pc bathroom, kitchen with an additional stand up freezer and an open concept living and dining room with patio doors opening out to your own balcony, perfect for watching the ships go by through the Brockville narrows. Hot water tank was just replaced. This unit would be well suited for a professional single/couple or a senior single/couple. The Harbourview offers great amenities including an in-ground swimming pool and BBQ facilities, common area room, exercise room, 2 elevators, and parking/storage lockers are available for rent. Close to shopping, restaurants, parks and trails, the Aquatarium, Blockhouse Island and the Historic Railway Tunnel. Call for a showing soon, this one wont last long. Immediate possession available or TBA. (id:47351)
Property Details
| MLS® Number | X10423166 |
| Property Type | Single Family |
| Community Name | 810 - Brockville |
| AmenitiesNearBy | Public Transit, Park |
| CommunityFeatures | Pet Restrictions, Community Centre |
| ParkingSpaceTotal | 1 |
| PoolType | Indoor Pool, Outdoor Pool |
Building
| BathroomTotal | 1 |
| BedroomsAboveGround | 1 |
| BedroomsTotal | 1 |
| Amenities | Recreation Centre, Storage - Locker |
| Appliances | Water Heater, Freezer, Refrigerator, Stove |
| CoolingType | Wall Unit |
| ExteriorFinish | Brick |
| FireProtection | Smoke Detectors, Monitored Alarm |
| FoundationType | Concrete |
| HeatingFuel | Electric |
| HeatingType | Baseboard Heaters |
| Type | Apartment |
| UtilityWater | Municipal Water |
Land
| Acreage | No |
| LandAmenities | Public Transit, Park |
| ZoningDescription | Res |
Rooms
| Level | Type | Length | Width | Dimensions |
|---|---|---|---|---|
| Main Level | Foyer | 2.31 m | 2.18 m | 2.31 m x 2.18 m |
| Main Level | Living Room | 3.75 m | 3.73 m | 3.75 m x 3.73 m |
| Main Level | Kitchen | 2.48 m | 1.57 m | 2.48 m x 1.57 m |
| Main Level | Bathroom | 1.49 m | 2.38 m | 1.49 m x 2.38 m |
| Main Level | Primary Bedroom | 3.37 m | 2.79 m | 3.37 m x 2.79 m |
https://www.realtor.ca/real-estate/27643618/707-3-apple-street-brockville-810-brockville

