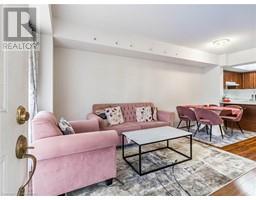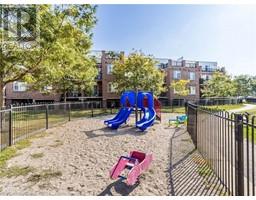2 Bedroom
1 Bathroom
800 sqft
Central Air Conditioning
Forced Air
$579,888Maintenance,
$499 Monthly
This Lovely 2 Bedroom Townhouse Boosts Convenient Layout - Ample Living Space - 2 Balconies/Deck - Laminate Throughout. Living/Dining Is Open Concept Offering Walk Out To A Nice Sized Balcony. Kitchen Has Ample Cupboard Space With Additional Pantry Closet & Breakfast Bar! Primary Bedroom Has Large Walk In Closet, Access To 4PC Ensuite Bathroom & Walk Out To Large Balcony. Second Bedroom Has Large Closet & Access To Balcony! Balcony Also Has Custom Storage Shed For Additional Storage. Enclosed Laundry Room Area. Low Maintenance Fee Includes Water, Parking(owned) & Locker(owned)! Location At Its Best For Easy Commute - Easy Access To 401/400, York University ,Humber College! Finch LRT Underway & At Doorstep Will Provide Transit from Humber College Station to Finch West Station. With 18 stops across 10.3 kilometres of rail, the Finch West LRT line will run along Finch Avenue West from Keele Street to Highway 27. Don't Miss Out On This Beauty! (id:47351)
Property Details
|
MLS® Number
|
40681453 |
|
Property Type
|
Single Family |
|
AmenitiesNearBy
|
Park, Public Transit, Schools |
|
Features
|
Balcony |
|
ParkingSpaceTotal
|
1 |
|
StorageType
|
Locker |
Building
|
BathroomTotal
|
1 |
|
BedroomsAboveGround
|
2 |
|
BedroomsTotal
|
2 |
|
Appliances
|
Dishwasher, Refrigerator, Stove, Hood Fan, Window Coverings |
|
BasementType
|
None |
|
ConstructionStyleAttachment
|
Attached |
|
CoolingType
|
Central Air Conditioning |
|
ExteriorFinish
|
Brick |
|
HeatingFuel
|
Natural Gas |
|
HeatingType
|
Forced Air |
|
SizeInterior
|
800 Sqft |
|
Type
|
Row / Townhouse |
|
UtilityWater
|
Municipal Water |
Parking
Land
|
Acreage
|
No |
|
LandAmenities
|
Park, Public Transit, Schools |
|
Sewer
|
Municipal Sewage System |
|
SizeTotalText
|
Unknown |
|
ZoningDescription
|
Residential |
Rooms
| Level |
Type |
Length |
Width |
Dimensions |
|
Main Level |
Laundry Room |
|
|
Measurements not available |
|
Main Level |
4pc Bathroom |
|
|
7'2'' x 7'10'' |
|
Main Level |
Bedroom |
|
|
8'10'' x 10'1'' |
|
Main Level |
Primary Bedroom |
|
|
10'7'' x 16'7'' |
|
Main Level |
Kitchen |
|
|
11'7'' x 8'1'' |
|
Main Level |
Dining Room |
|
|
11'6'' x 7'7'' |
|
Main Level |
Living Room |
|
|
11'6'' x 11'6'' |
https://www.realtor.ca/real-estate/27687653/3045-finch-avenue-w-unit-2079-north-york
















































