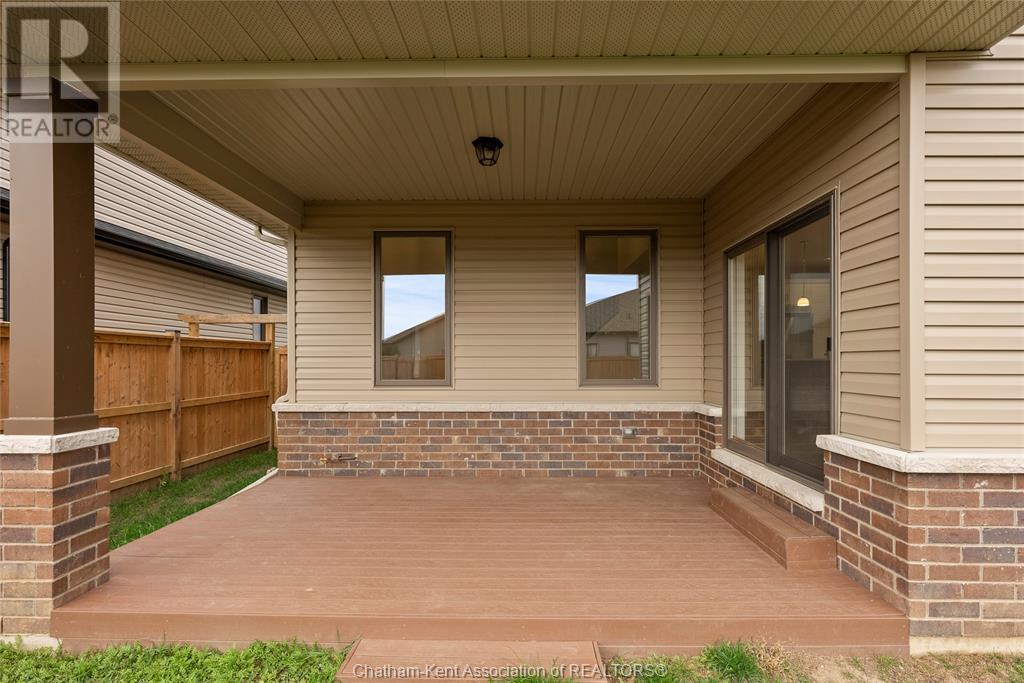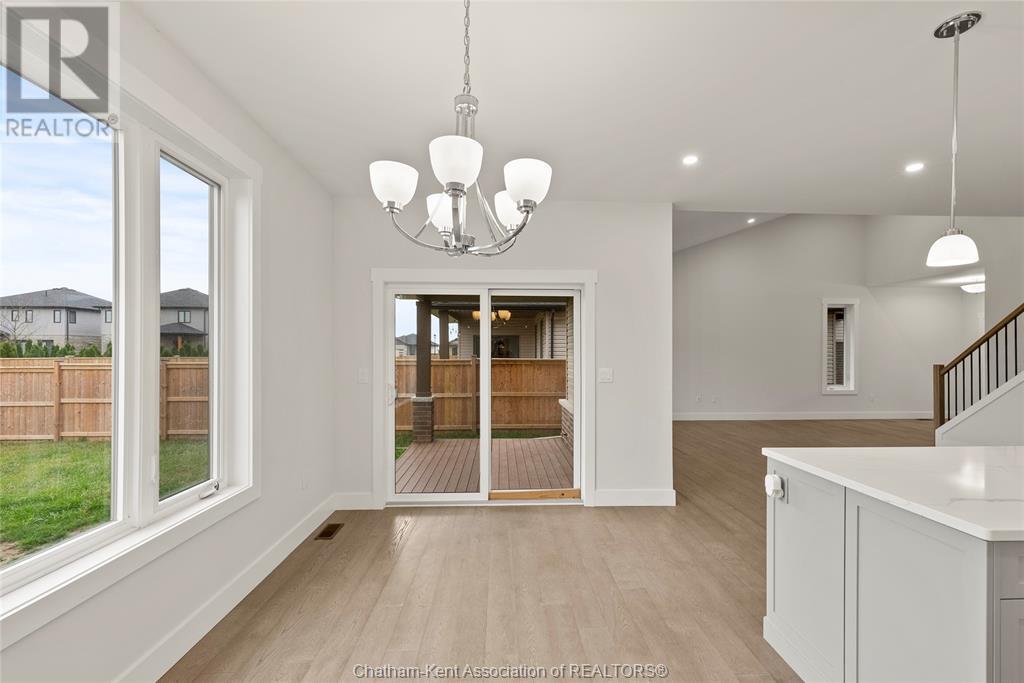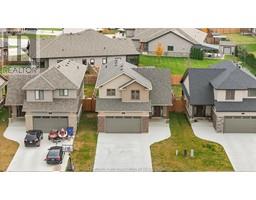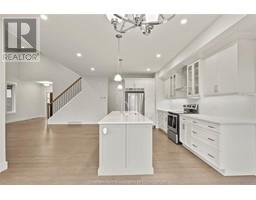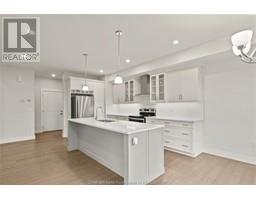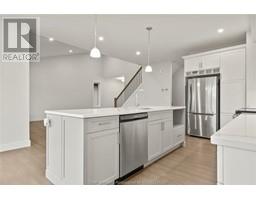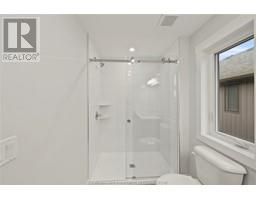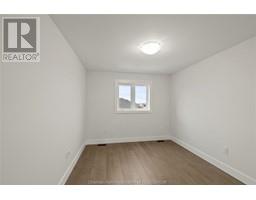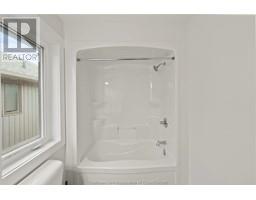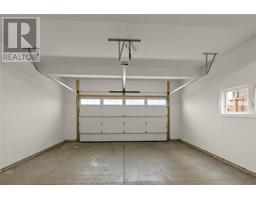3 Bedroom
3 Bathroom
Central Air Conditioning
Forced Air, Furnace
$659,900
This stunning 2-storey home, located in one of Chatham's most sought-after neighbourhoods, offers over 1,800 sqft. of beautifully designed living space, including 3 spacious bedrooms, 3 bathrooms, and a double-car garage. The main floor features vaulted ceilings and a modern kitchen with granite countertops that flows seamlessly into the open-concept living and dining areas. Patio doors lead to a covered porch overlooking the fully fenced backyard, perfect for entertaining or relaxation. Upstairs, the primary bedroom boasts a walk-in closet and an ensuite with a tiled shower and granite countertops, two additional bedrooms, a 4-piece bathroom, and a convenient second-floor laundry. The basement is awaiting your personal touch, with the potential to add a full bathroom, an additional bedroom, and a spacious rec room. With luxury vinyl flooring, 9-ft ceilings throughout, a double-width driveway, and modern finishes, this home is ready to welcome its next owners! (id:47351)
Open House
This property has open houses!
Starts at:
1:00 pm
Ends at:
3:00 pm
Property Details
|
MLS® Number
|
24028248 |
|
Property Type
|
Single Family |
|
Features
|
Double Width Or More Driveway, Concrete Driveway, Front Driveway |
Building
|
BathroomTotal
|
3 |
|
BedroomsAboveGround
|
3 |
|
BedroomsTotal
|
3 |
|
Appliances
|
Dishwasher, Dryer, Refrigerator, Stove, Washer |
|
ConstructedDate
|
2022 |
|
ConstructionStyleAttachment
|
Detached |
|
CoolingType
|
Central Air Conditioning |
|
ExteriorFinish
|
Aluminum/vinyl, Brick |
|
FlooringType
|
Ceramic/porcelain, Cushion/lino/vinyl |
|
FoundationType
|
Concrete |
|
HalfBathTotal
|
1 |
|
HeatingFuel
|
Natural Gas |
|
HeatingType
|
Forced Air, Furnace |
|
StoriesTotal
|
2 |
|
Type
|
House |
Parking
|
Attached Garage
|
|
|
Garage
|
|
|
Inside Entry
|
|
Land
|
Acreage
|
No |
|
FenceType
|
Fence |
|
SizeIrregular
|
42.39x126.16 |
|
SizeTotalText
|
42.39x126.16|under 1/4 Acre |
|
ZoningDescription
|
Rl7 |
Rooms
| Level |
Type |
Length |
Width |
Dimensions |
|
Second Level |
Laundry Room |
8 ft ,5 in |
6 ft ,4 in |
8 ft ,5 in x 6 ft ,4 in |
|
Second Level |
Bedroom |
12 ft ,1 in |
10 ft |
12 ft ,1 in x 10 ft |
|
Second Level |
Bedroom |
11 ft ,8 in |
10 ft |
11 ft ,8 in x 10 ft |
|
Second Level |
4pc Ensuite Bath |
10 ft |
5 ft ,6 in |
10 ft x 5 ft ,6 in |
|
Second Level |
Primary Bedroom |
14 ft ,10 in |
13 ft ,9 in |
14 ft ,10 in x 13 ft ,9 in |
|
Main Level |
2pc Bathroom |
5 ft ,8 in |
4 ft ,11 in |
5 ft ,8 in x 4 ft ,11 in |
|
Main Level |
Dining Room |
14 ft ,8 in |
8 ft ,9 in |
14 ft ,8 in x 8 ft ,9 in |
|
Main Level |
Kitchen |
12 ft ,9 in |
9 ft |
12 ft ,9 in x 9 ft |
|
Main Level |
Living Room |
19 ft ,4 in |
15 ft ,6 in |
19 ft ,4 in x 15 ft ,6 in |
|
Main Level |
Foyer |
7 ft ,1 in |
7 ft ,4 in |
7 ft ,1 in x 7 ft ,4 in |
https://www.realtor.ca/real-estate/27687680/498-twilight-trail-chatham






