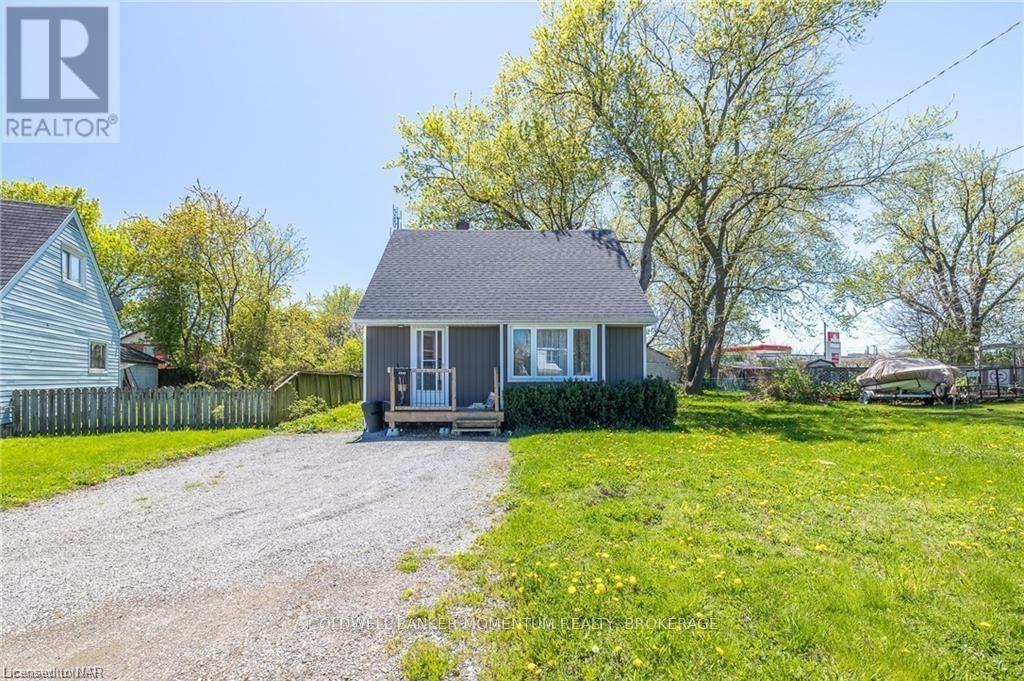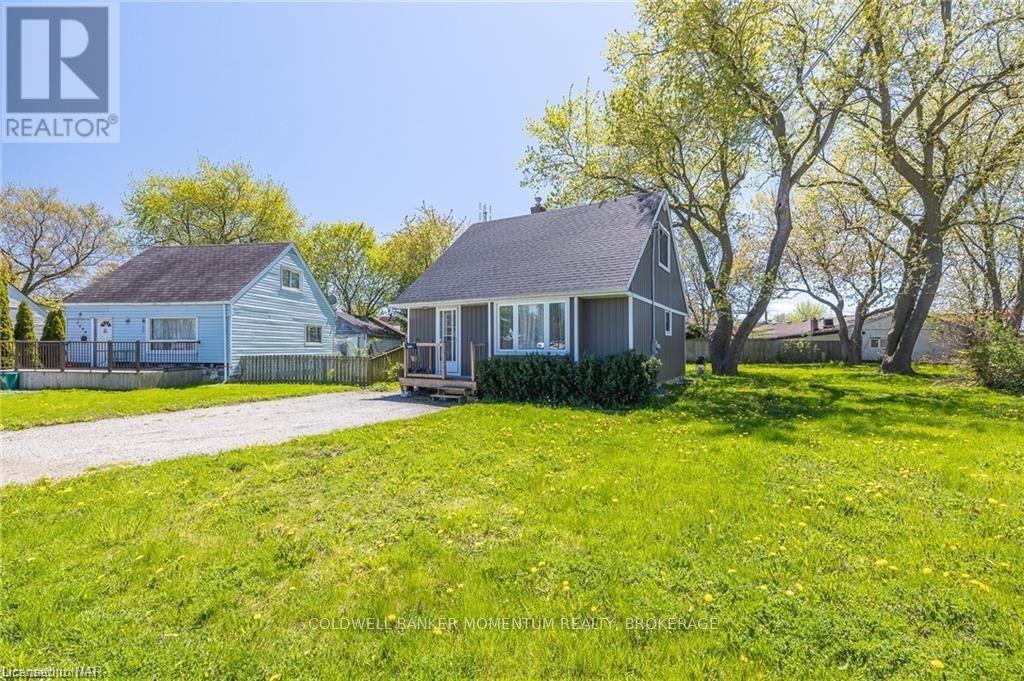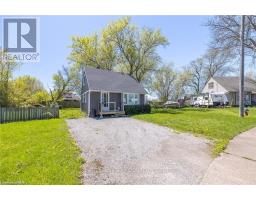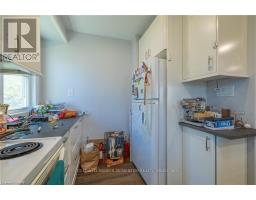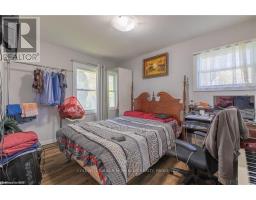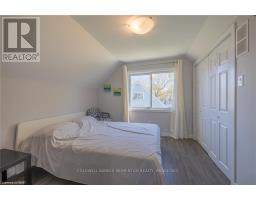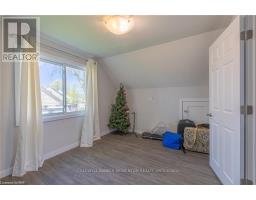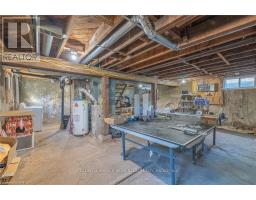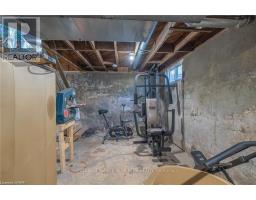3 Bedroom
1 Bathroom
Central Air Conditioning
Forced Air
$499,900
Lovely 1.5 storey home features open concept living with large living area, nice working kitchen main floor bedroom and full bath. The upper level features two nice sized bedrooms and plenty of storage. The basement features high and dry basement with future development opportunity. This home is situated on an oversized pie shape lot which offers great potential for future garden suite or large outbuilding. (id:47351)
Property Details
|
MLS® Number
|
X10412853 |
|
Property Type
|
Single Family |
|
Community Name
|
211 - Cherrywood |
|
EquipmentType
|
Water Heater |
|
ParkingSpaceTotal
|
4 |
|
RentalEquipmentType
|
Water Heater |
Building
|
BathroomTotal
|
1 |
|
BedroomsAboveGround
|
3 |
|
BedroomsTotal
|
3 |
|
Appliances
|
Dishwasher, Dryer, Refrigerator, Stove, Washer |
|
BasementDevelopment
|
Unfinished |
|
BasementType
|
Full (unfinished) |
|
ConstructionStyleAttachment
|
Detached |
|
CoolingType
|
Central Air Conditioning |
|
ExteriorFinish
|
Aluminum Siding |
|
FoundationType
|
Poured Concrete |
|
HeatingFuel
|
Natural Gas |
|
HeatingType
|
Forced Air |
|
StoriesTotal
|
2 |
|
Type
|
House |
|
UtilityWater
|
Municipal Water |
Land
|
Acreage
|
No |
|
Sewer
|
Sanitary Sewer |
|
SizeDepth
|
151 Ft |
|
SizeFrontage
|
52 Ft ,9 In |
|
SizeIrregular
|
52.8 X 151 Ft |
|
SizeTotalText
|
52.8 X 151 Ft|under 1/2 Acre |
|
ZoningDescription
|
R1 |
Rooms
| Level |
Type |
Length |
Width |
Dimensions |
|
Second Level |
Bedroom |
3.73 m |
2.81 m |
3.73 m x 2.81 m |
|
Second Level |
Bedroom |
3.3 m |
3.02 m |
3.3 m x 3.02 m |
|
Main Level |
Living Room |
4.82 m |
3.5 m |
4.82 m x 3.5 m |
|
Main Level |
Kitchen |
4.21 m |
2.33 m |
4.21 m x 2.33 m |
|
Main Level |
Bedroom |
3.55 m |
2.79 m |
3.55 m x 2.79 m |
|
Main Level |
Bathroom |
|
|
Measurements not available |
https://www.realtor.ca/real-estate/27612207/5412-houck-drive-niagara-falls-211-cherrywood-211-cherrywood


