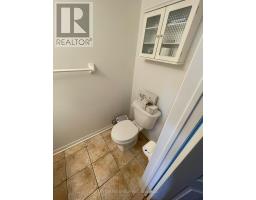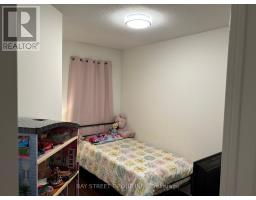4 Bedroom
3 Bathroom
Central Air Conditioning
Forced Air
$3,199 Monthly
Spacious Townhouse 3+1 Bed 3 Bath In The Prestigious Neighbourhood Of West Mount. Appox 1794 Sqft, Full Finished Basement With Extra Bedroom, 3Pc Bathroom And A Family Room. Providing More Than Enough For Your Family Entertainment. Walk Out To Backyard Directly. **** EXTRAS **** Fridge, Stove, Dishwasher, Washer and Dryer (id:47351)
Property Details
|
MLS® Number
|
W10268105 |
|
Property Type
|
Single Family |
|
Community Name
|
West Oak Trails |
|
Amenities Near By
|
Park, Schools, Place Of Worship, Hospital |
|
Parking Space Total
|
2 |
Building
|
Bathroom Total
|
3 |
|
Bedrooms Above Ground
|
3 |
|
Bedrooms Below Ground
|
1 |
|
Bedrooms Total
|
4 |
|
Appliances
|
Garage Door Opener Remote(s) |
|
Basement Development
|
Finished |
|
Basement Features
|
Walk Out |
|
Basement Type
|
Full (finished) |
|
Construction Style Attachment
|
Attached |
|
Cooling Type
|
Central Air Conditioning |
|
Exterior Finish
|
Brick |
|
Flooring Type
|
Hardwood |
|
Foundation Type
|
Concrete |
|
Half Bath Total
|
1 |
|
Heating Fuel
|
Natural Gas |
|
Heating Type
|
Forced Air |
|
Stories Total
|
3 |
|
Type
|
Row / Townhouse |
|
Utility Water
|
Municipal Water |
Parking
Land
|
Acreage
|
No |
|
Land Amenities
|
Park, Schools, Place Of Worship, Hospital |
|
Sewer
|
Sanitary Sewer |
Rooms
| Level |
Type |
Length |
Width |
Dimensions |
|
Second Level |
Primary Bedroom |
3.56 m |
3.81 m |
3.56 m x 3.81 m |
|
Second Level |
Bedroom 2 |
2.59 m |
4.7 m |
2.59 m x 4.7 m |
|
Second Level |
Bedroom 3 |
2.57 m |
3.12 m |
2.57 m x 3.12 m |
|
Basement |
Family Room |
4.47 m |
4.8 m |
4.47 m x 4.8 m |
|
Basement |
Bedroom |
|
|
Measurements not available |
|
Main Level |
Living Room |
3.89 m |
3.28 m |
3.89 m x 3.28 m |
|
Main Level |
Dining Room |
2.64 m |
2.36 m |
2.64 m x 2.36 m |
|
Main Level |
Kitchen |
4.5 m |
4.11 m |
4.5 m x 4.11 m |
https://www.realtor.ca/real-estate/27605877/2043-glenhampton-road-oakville-west-oak-trails-west-oak-trails












































