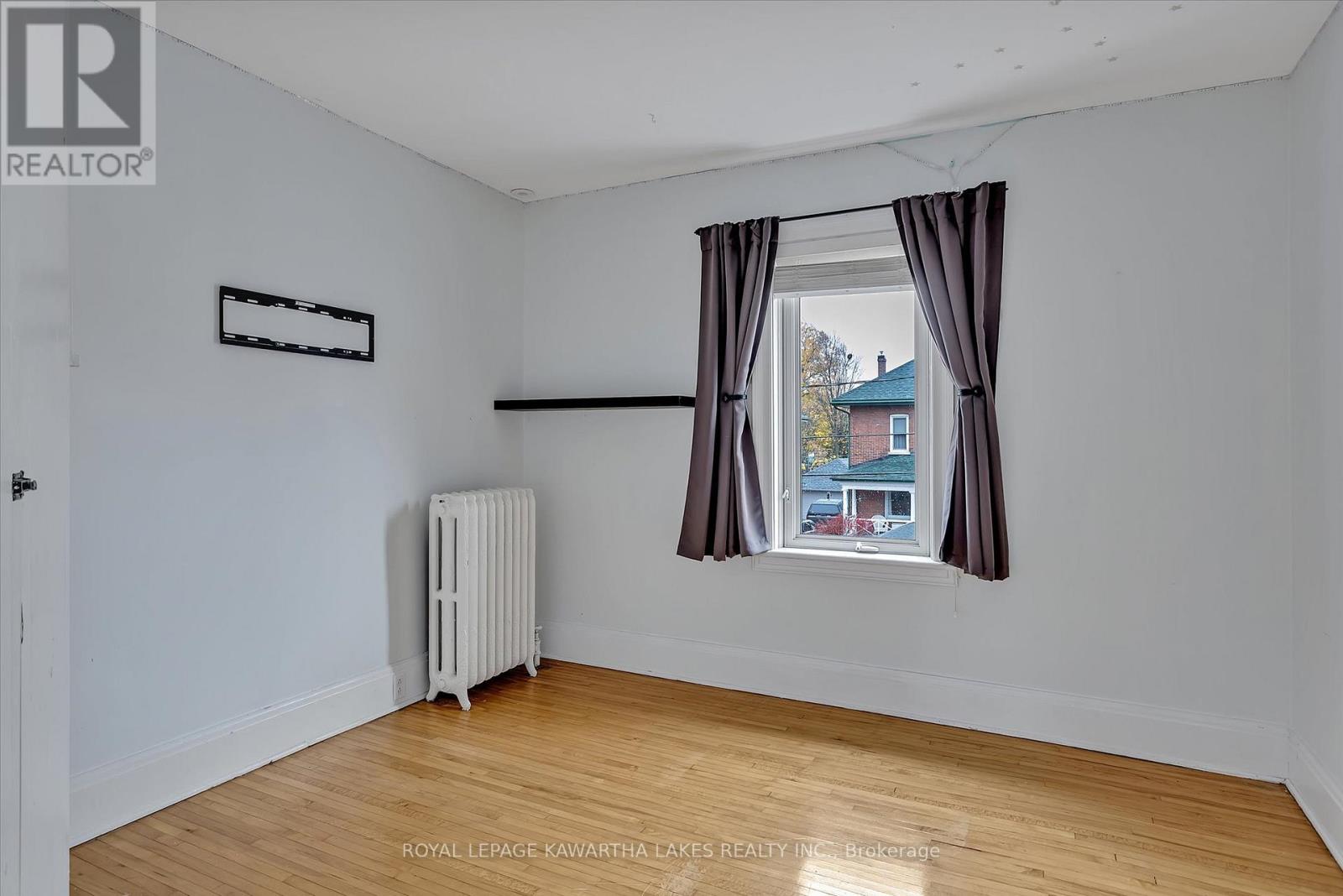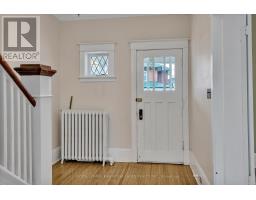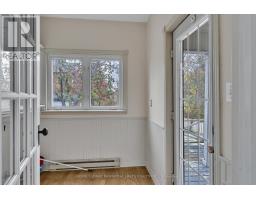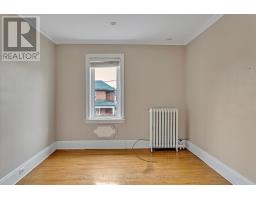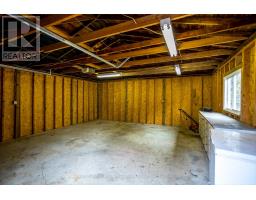3 Bedroom
2 Bathroom
Fireplace
Central Air Conditioning
Radiant Heat
$549,900
Welcome to this elegant 2.5-story century home, offering 3+1 bedrooms and 1 full bathroom, with a 2-piece bath in the basement. The separate entrance to the basement creates a fantastic opportunity for rental income or an in-law suite. The spacious attic provides endless possibilities for storage, a rec room, or a home office. Outside, you'll find a detached 1.5-car garage and parking for two vehicles on either side of the home. Located within walking distance of downtown Lindsay and just minutes from Victoria Park, this home offers the perfect blend of luxury living and convenience. (id:47351)
Property Details
|
MLS® Number
|
X10405398 |
|
Property Type
|
Single Family |
|
Community Name
|
Lindsay |
|
ParkingSpaceTotal
|
5 |
Building
|
BathroomTotal
|
2 |
|
BedroomsAboveGround
|
3 |
|
BedroomsTotal
|
3 |
|
BasementDevelopment
|
Finished |
|
BasementType
|
N/a (finished) |
|
ConstructionStyleAttachment
|
Detached |
|
CoolingType
|
Central Air Conditioning |
|
ExteriorFinish
|
Aluminum Siding, Brick |
|
FireplacePresent
|
Yes |
|
HalfBathTotal
|
1 |
|
HeatingFuel
|
Natural Gas |
|
HeatingType
|
Radiant Heat |
|
StoriesTotal
|
3 |
|
Type
|
House |
|
UtilityWater
|
Municipal Water |
Parking
Land
|
Acreage
|
No |
|
Sewer
|
Sanitary Sewer |
|
SizeDepth
|
112 Ft |
|
SizeFrontage
|
49 Ft |
|
SizeIrregular
|
49 X 112.02 Ft |
|
SizeTotalText
|
49 X 112.02 Ft |
Rooms
| Level |
Type |
Length |
Width |
Dimensions |
|
Second Level |
Primary Bedroom |
3.33 m |
4.55 m |
3.33 m x 4.55 m |
|
Second Level |
Bedroom 2 |
3.33 m |
3.97 m |
3.33 m x 3.97 m |
|
Second Level |
Bedroom 3 |
3.45 m |
3.46 m |
3.45 m x 3.46 m |
|
Second Level |
Sunroom |
5.46 m |
2.1 m |
5.46 m x 2.1 m |
|
Lower Level |
Recreational, Games Room |
3.38 m |
6.87 m |
3.38 m x 6.87 m |
|
Lower Level |
Other |
2.57 m |
3.1 m |
2.57 m x 3.1 m |
|
Lower Level |
Laundry Room |
2.74 m |
1.85 m |
2.74 m x 1.85 m |
|
Main Level |
Foyer |
2.45 m |
2.13 m |
2.45 m x 2.13 m |
|
Main Level |
Living Room |
4.02 m |
5.21 m |
4.02 m x 5.21 m |
|
Main Level |
Dining Room |
3.54 m |
3.86 m |
3.54 m x 3.86 m |
|
Main Level |
Kitchen |
3.09 m |
3.85 m |
3.09 m x 3.85 m |
|
Main Level |
Mud Room |
2.26 m |
2.1 m |
2.26 m x 2.1 m |
https://www.realtor.ca/real-estate/27612425/30-sussex-street-n-kawartha-lakes-lindsay-lindsay


















