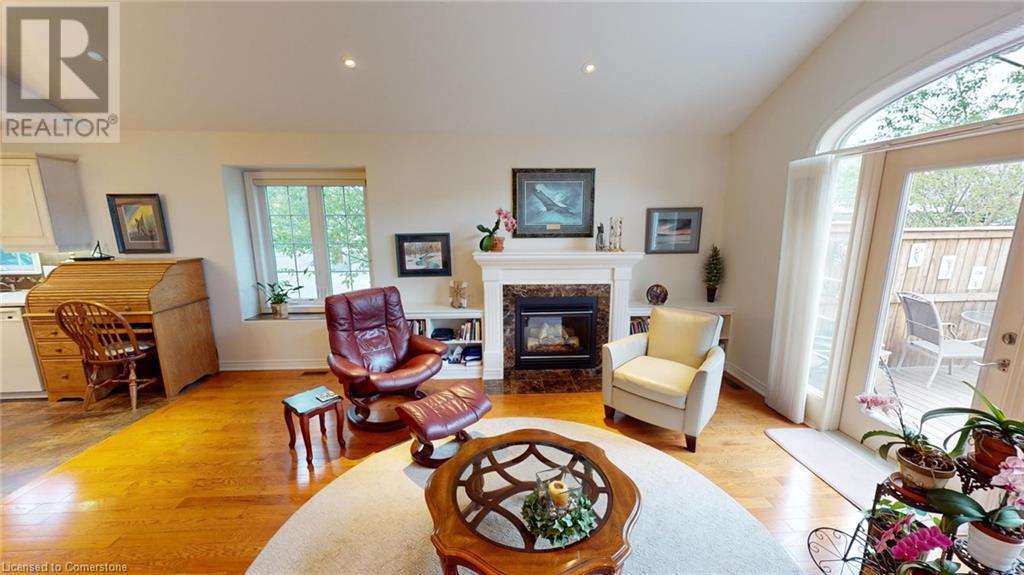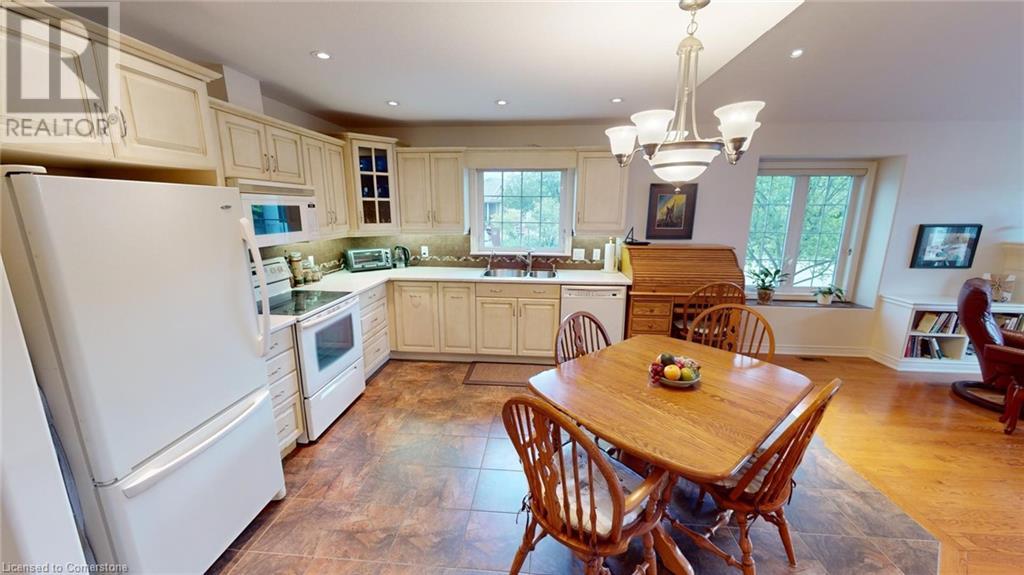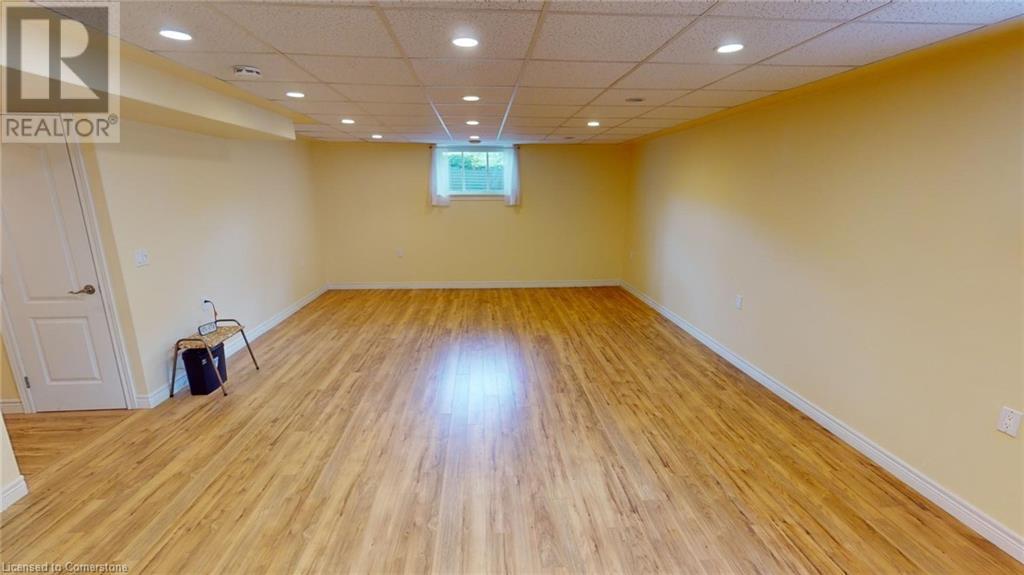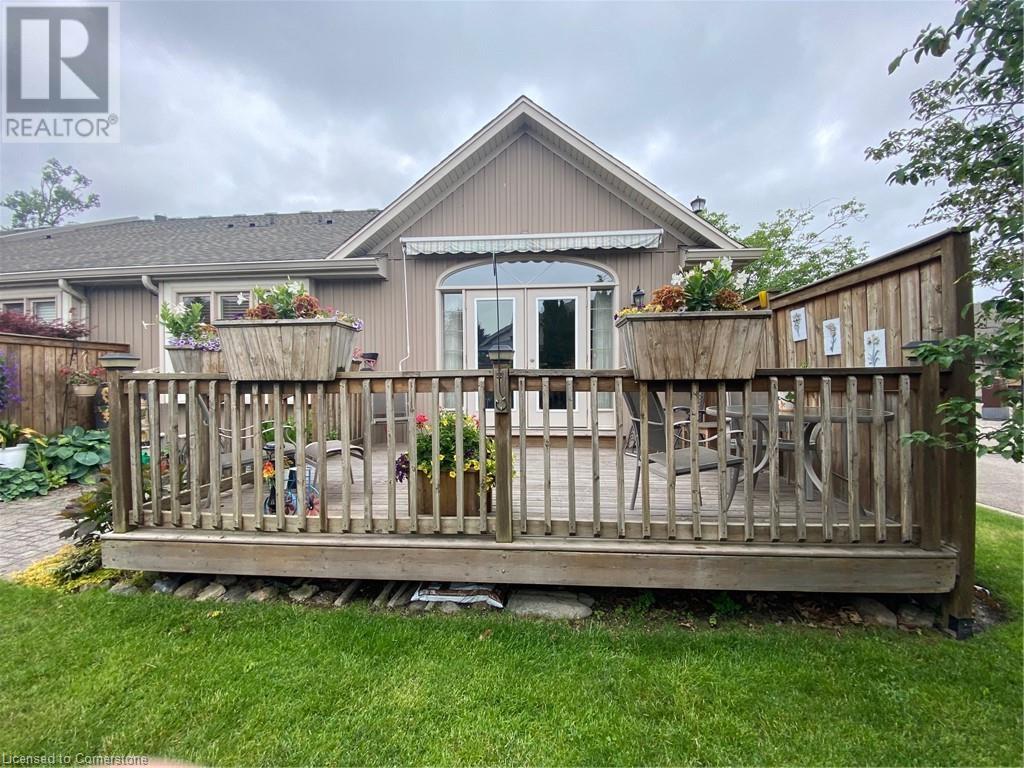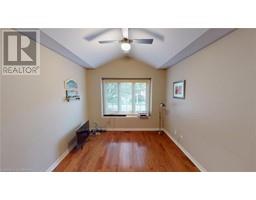3 Bedroom
3 Bathroom
1315 sqft
Bungalow
Central Air Conditioning
Forced Air
Landscaped
$699,000Maintenance, Parking
$192 Monthly
Stunning end unit, customized and extremely well cared for by original owner. Immediate occupancy available! This lovely home features gorgeous hardwood floors, practical laundry in upstairs bathroom, fantastic pantry and wonderful layout. The owner has 2 windows added which allows natural light to fill the kitchen, dining & living room area. The primary suite is spacious with large closet space and 3 piece bathroom. The lower level is fully finished with large rec room, bedroom, 3 pc bath and workshop. The backyard is the perfect spot to enjoy your morning coffee with the patio and awning. Please view the 3D Matterport and call for your private viewing! (id:47351)
Property Details
|
MLS® Number
|
40680562 |
|
Property Type
|
Single Family |
|
AmenitiesNearBy
|
Park, Playground, Public Transit, Shopping |
|
CommunityFeatures
|
Quiet Area, School Bus |
|
EquipmentType
|
Water Heater |
|
Features
|
Corner Site, Balcony, Paved Driveway, Sump Pump |
|
ParkingSpaceTotal
|
2 |
|
RentalEquipmentType
|
Water Heater |
Building
|
BathroomTotal
|
3 |
|
BedroomsAboveGround
|
2 |
|
BedroomsBelowGround
|
1 |
|
BedroomsTotal
|
3 |
|
Appliances
|
Central Vacuum, Refrigerator, Stove |
|
ArchitecturalStyle
|
Bungalow |
|
BasementDevelopment
|
Finished |
|
BasementType
|
Full (finished) |
|
ConstructedDate
|
2009 |
|
ConstructionStyleAttachment
|
Attached |
|
CoolingType
|
Central Air Conditioning |
|
ExteriorFinish
|
Brick, Vinyl Siding |
|
FoundationType
|
Poured Concrete |
|
HeatingFuel
|
Natural Gas |
|
HeatingType
|
Forced Air |
|
StoriesTotal
|
1 |
|
SizeInterior
|
1315 Sqft |
|
Type
|
Row / Townhouse |
|
UtilityWater
|
Municipal Water |
Parking
Land
|
AccessType
|
Highway Access |
|
Acreage
|
No |
|
LandAmenities
|
Park, Playground, Public Transit, Shopping |
|
LandscapeFeatures
|
Landscaped |
|
Sewer
|
Municipal Sewage System |
|
SizeDepth
|
76 Ft |
|
SizeFrontage
|
31 Ft |
|
SizeTotalText
|
Under 1/2 Acre |
|
ZoningDescription
|
R1 |
Rooms
| Level |
Type |
Length |
Width |
Dimensions |
|
Lower Level |
Workshop |
|
|
23'6'' x 15'5'' |
|
Lower Level |
3pc Bathroom |
|
|
4' x 5' |
|
Lower Level |
Bedroom |
|
|
14'5'' x 12'1'' |
|
Lower Level |
Recreation Room |
|
|
25'4'' x 15'10'' |
|
Main Level |
3pc Bathroom |
|
|
4'0'' x 8'0'' |
|
Main Level |
Primary Bedroom |
|
|
13'10'' x 12'0'' |
|
Main Level |
Living Room |
|
|
17'0'' x 15'11'' |
|
Main Level |
Kitchen/dining Room |
|
|
14'2'' x 17' |
|
Main Level |
4pc Bathroom |
|
|
5' x 8' |
|
Main Level |
Bedroom |
|
|
13'4'' x 10'1'' |
https://www.realtor.ca/real-estate/27680971/603-welland-avenue-unit-5-st-catharines






