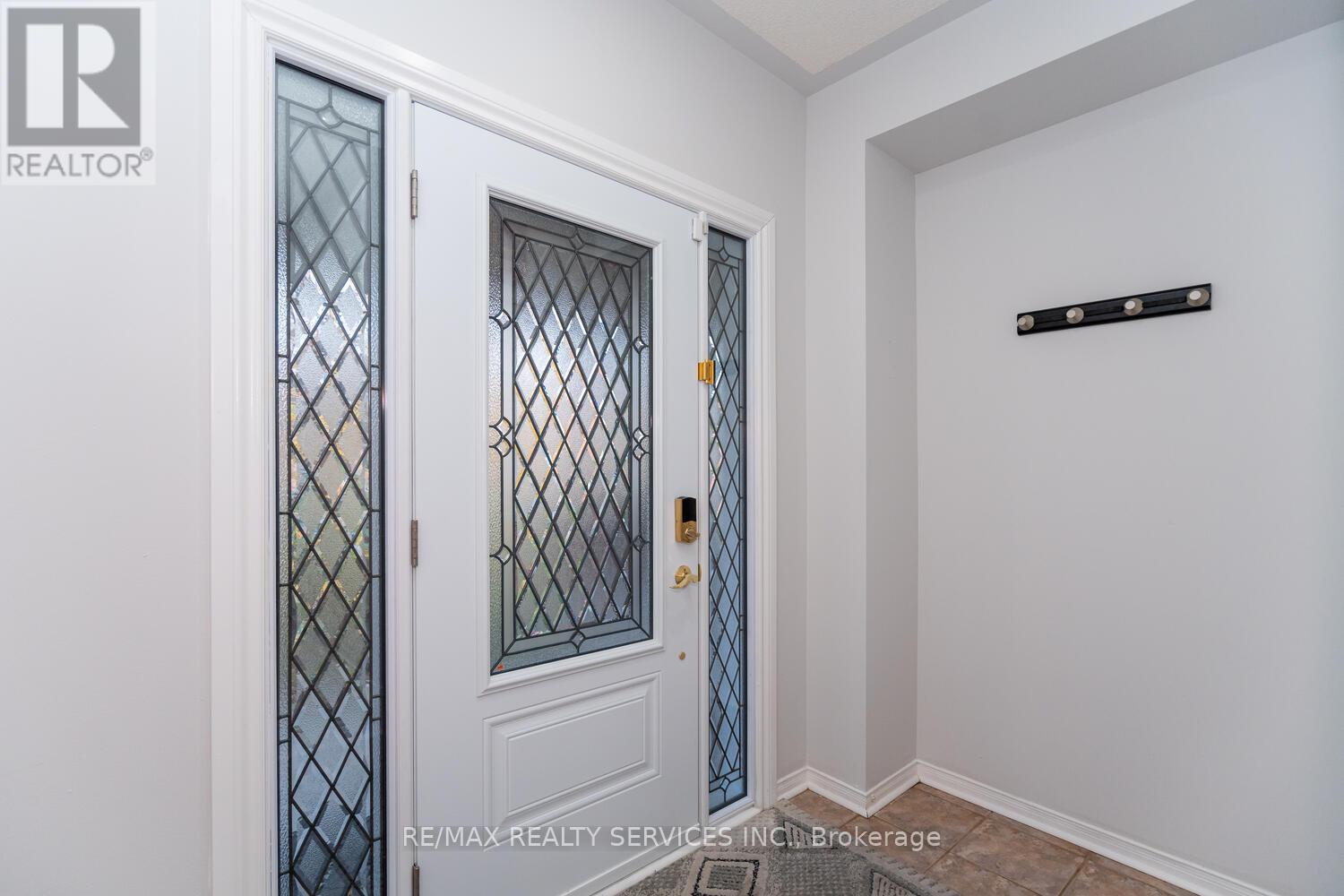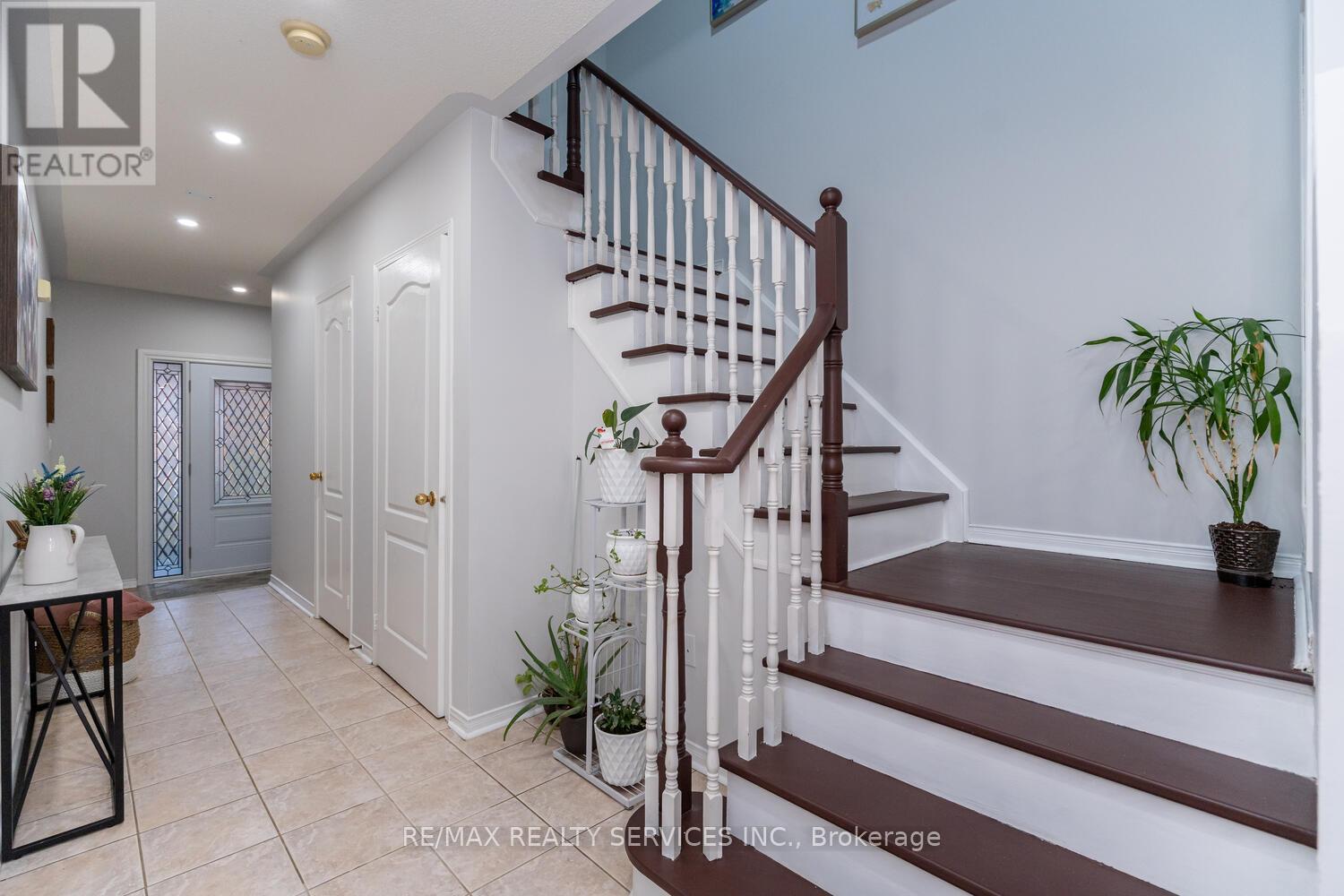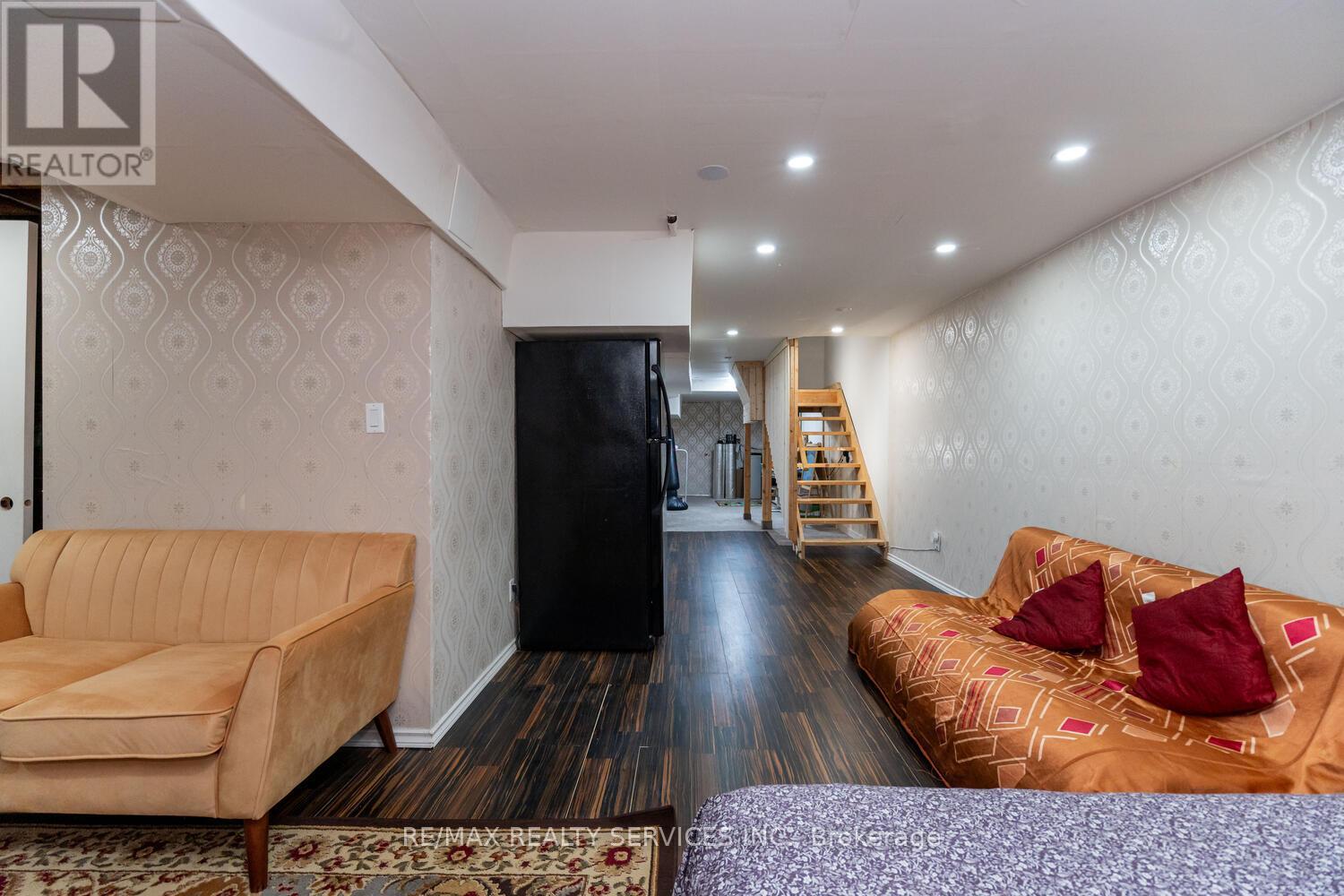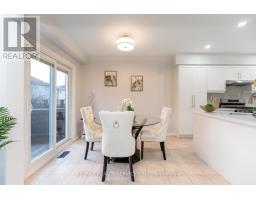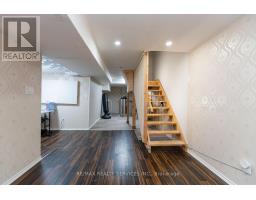4 Bedroom
4 Bathroom
Central Air Conditioning
Forced Air
$1,049,000
Your Search Ends Here! Masterfully Built, Tastefully Designed & Beautifully Kept 4 Bedroom 4 Washroom Townhouse In most Sought After neighbourhood of Mississauga! Freshly Painted House with lot of Sunlight. Gleaming Hardwood on Main and 2nd Floor. Combined Living and Dining room with Pot Lights. Chef's Delight White Kitchen W/Quartz Counter and backsplash with Gd Size Breakfast Area. W/O To Beautiful Backyard. Stairs Leading To 2nd Flr. Huge Master Bedroom W/4 Pc En-Suite & Walk In Closet. 3 Other Good Size Bedrooms W/4Pc Wash & W/I Closet. Finished Basement with Rec Room and 4 Pcs Washroom. Lot of Upgrades in the House. New Windows, New Furnace, New Heat Pump and Tankless Water Heater Not to be missed Home. **** EXTRAS **** Fabulous location, close to the Heartland Town Centre, Great Schools in the Neighbourhood, minutes to Highway 401 and 403, Toronto Pearson and public transit. (id:47351)
Property Details
|
MLS® Number
|
W10405706 |
|
Property Type
|
Single Family |
|
Community Name
|
East Credit |
|
ParkingSpaceTotal
|
3 |
Building
|
BathroomTotal
|
4 |
|
BedroomsAboveGround
|
4 |
|
BedroomsTotal
|
4 |
|
Appliances
|
Dryer, Refrigerator, Stove, Washer, Window Coverings |
|
BasementDevelopment
|
Finished |
|
BasementType
|
N/a (finished) |
|
ConstructionStyleAttachment
|
Attached |
|
CoolingType
|
Central Air Conditioning |
|
ExteriorFinish
|
Brick |
|
FlooringType
|
Hardwood, Ceramic |
|
FoundationType
|
Poured Concrete |
|
HalfBathTotal
|
1 |
|
HeatingFuel
|
Electric |
|
HeatingType
|
Forced Air |
|
StoriesTotal
|
2 |
|
Type
|
Row / Townhouse |
|
UtilityWater
|
Municipal Water |
Parking
Land
|
Acreage
|
No |
|
Sewer
|
Sanitary Sewer |
|
SizeDepth
|
100 Ft |
|
SizeFrontage
|
22 Ft |
|
SizeIrregular
|
22 X 100 Ft |
|
SizeTotalText
|
22 X 100 Ft|under 1/2 Acre |
|
ZoningDescription
|
Residential |
Rooms
| Level |
Type |
Length |
Width |
Dimensions |
|
Second Level |
Bedroom |
3.78 m |
3.56 m |
3.78 m x 3.56 m |
|
Second Level |
Bedroom |
3.68 m |
2.74 m |
3.68 m x 2.74 m |
|
Second Level |
Bedroom |
3.43 m |
2.64 m |
3.43 m x 2.64 m |
|
Second Level |
Primary Bedroom |
4.84 m |
2.8 m |
4.84 m x 2.8 m |
|
Second Level |
Bedroom 2 |
3.84 m |
3.67 m |
3.84 m x 3.67 m |
|
Second Level |
Bedroom 3 |
3.72 m |
2.77 m |
3.72 m x 2.77 m |
|
Second Level |
Bedroom 4 |
3.44 m |
2.68 m |
3.44 m x 2.68 m |
|
Basement |
Recreational, Games Room |
6.73 m |
5.4 m |
6.73 m x 5.4 m |
|
Main Level |
Living Room |
6.12 m |
3.05 m |
6.12 m x 3.05 m |
|
Main Level |
Dining Room |
6.12 m |
3.05 m |
6.12 m x 3.05 m |
|
Main Level |
Kitchen |
3.4 m |
2.57 m |
3.4 m x 2.57 m |
|
Main Level |
Eating Area |
2.95 m |
2.57 m |
2.95 m x 2.57 m |
https://www.realtor.ca/real-estate/27612954/6104-rowers-crescent-mississauga-east-credit-east-credit





