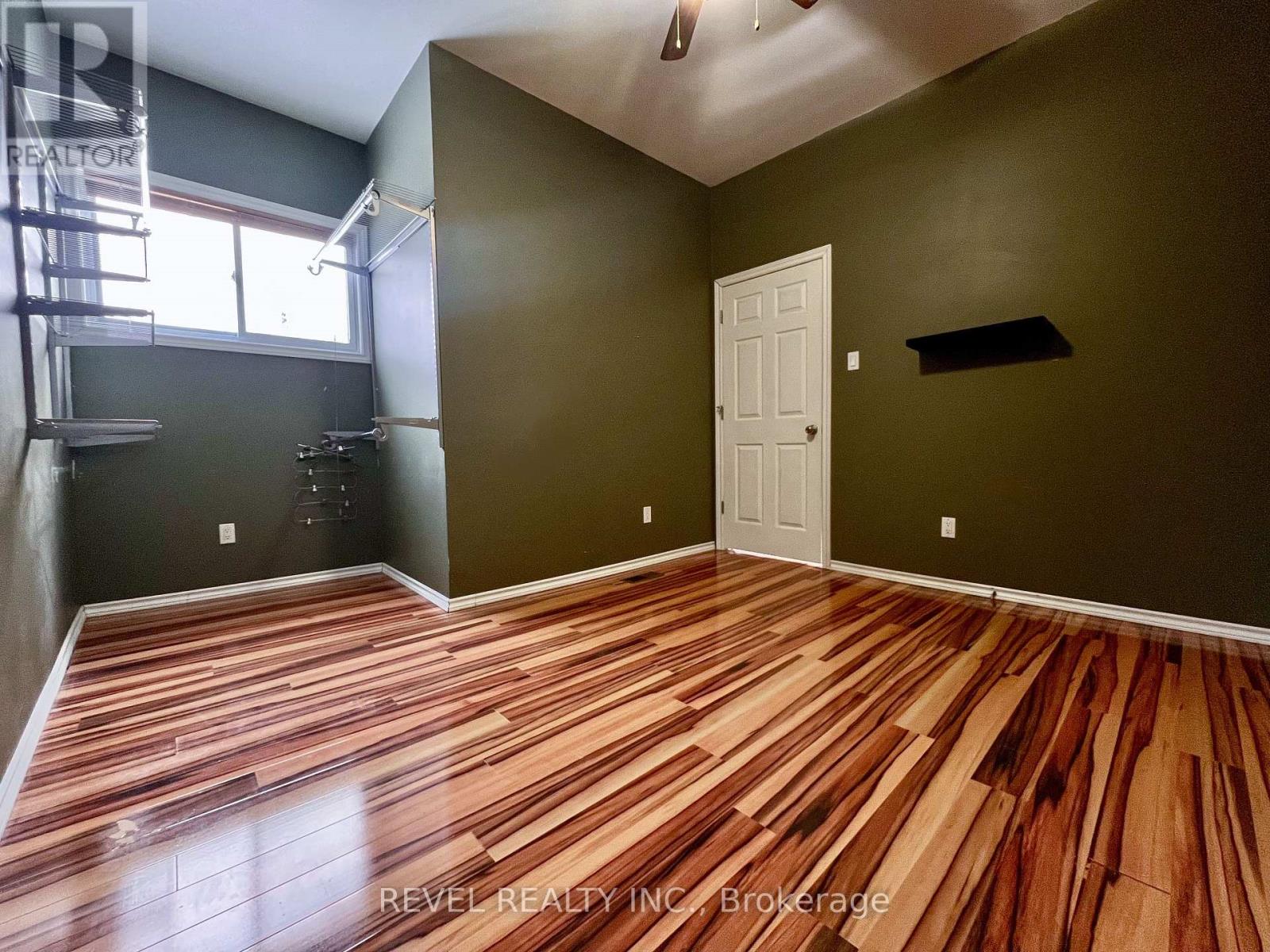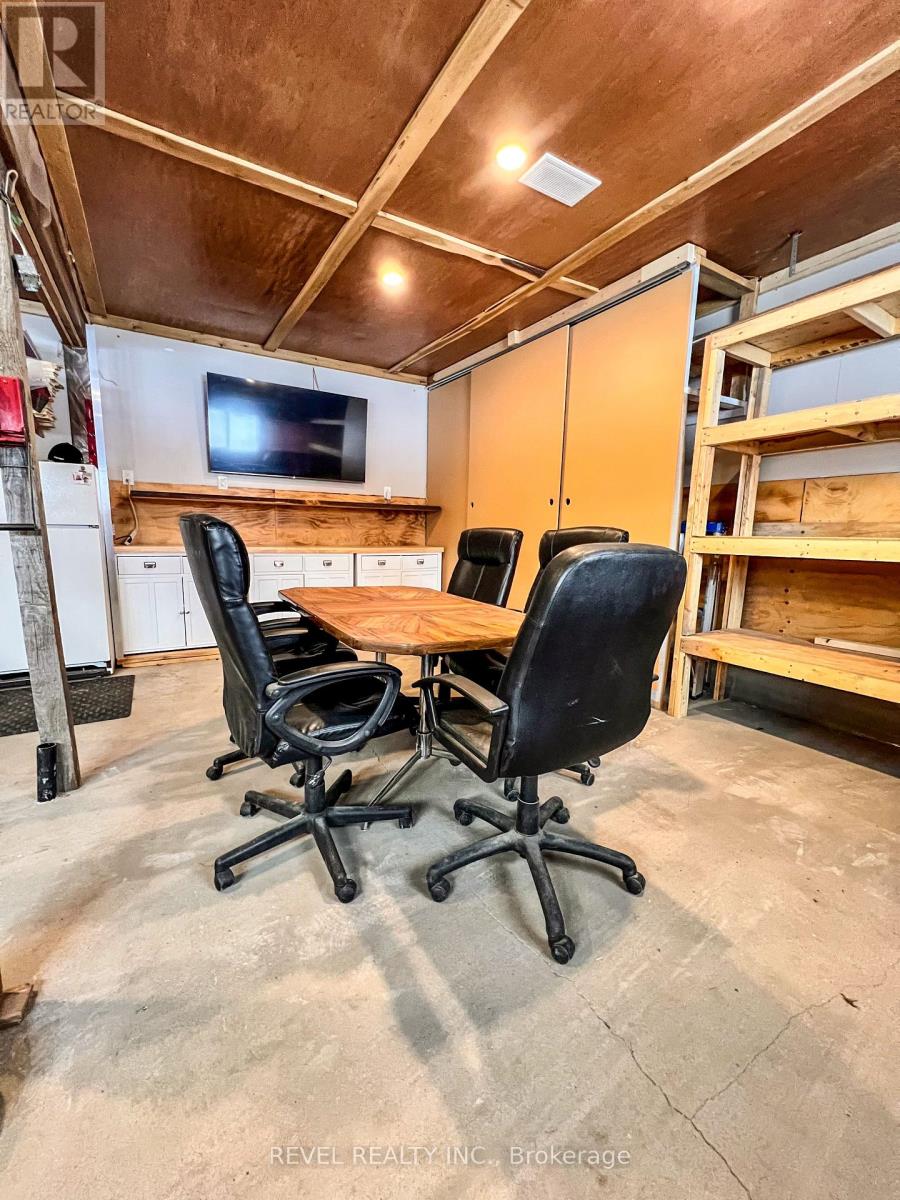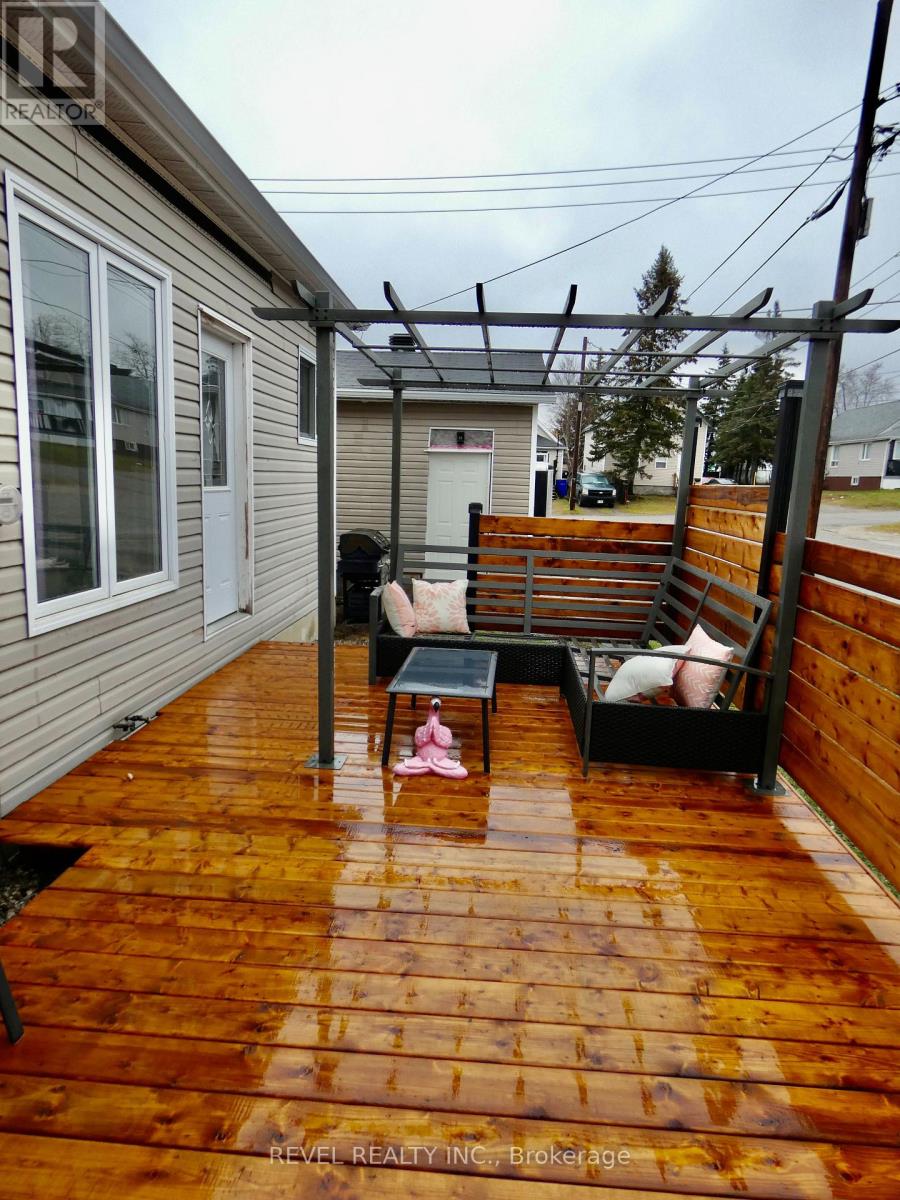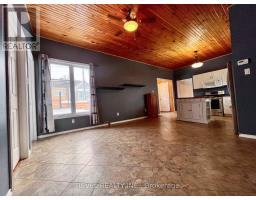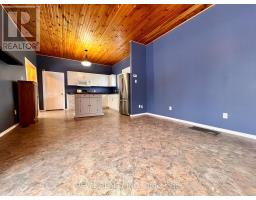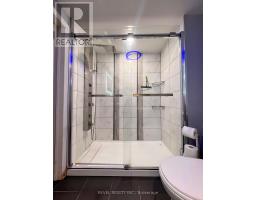2 Bedroom
2 Bathroom
Bungalow
Central Air Conditioning
Forced Air
$219,000
This 650 sqft bungalow features 2 bedrooms and 2 bathrooms. Perfect for first time home Buyers or anyone looking to downsize. Open concept main floor with 9 foot ceilings, spacious updated deck, modern bathroom with heated floors, soaker tub and a walk in shower. Need storage and more room for your toys? The 24ft x 20ft detached garage is wired, heated and insulated. All appliances included. Quick closing available! **** EXTRAS **** 650 sqft (id:47351)
Property Details
|
MLS® Number
|
T10408539 |
|
Property Type
|
Single Family |
|
Community Name
|
TS - SE |
|
Amenities Near By
|
Public Transit |
|
Equipment Type
|
Water Heater |
|
Features
|
Flat Site |
|
Parking Space Total
|
3 |
|
Rental Equipment Type
|
Water Heater |
|
Structure
|
Deck |
Building
|
Bathroom Total
|
2 |
|
Bedrooms Above Ground
|
2 |
|
Bedrooms Total
|
2 |
|
Appliances
|
Dryer, Freezer, Microwave, Refrigerator, Stove, Washer |
|
Architectural Style
|
Bungalow |
|
Basement Development
|
Partially Finished |
|
Basement Type
|
Full (partially Finished) |
|
Construction Style Attachment
|
Detached |
|
Cooling Type
|
Central Air Conditioning |
|
Exterior Finish
|
Vinyl Siding |
|
Foundation Type
|
Block |
|
Half Bath Total
|
1 |
|
Heating Fuel
|
Natural Gas |
|
Heating Type
|
Forced Air |
|
Stories Total
|
1 |
|
Type
|
House |
|
Utility Water
|
Municipal Water |
Parking
Land
|
Acreage
|
No |
|
Land Amenities
|
Public Transit |
|
Sewer
|
Sanitary Sewer |
|
Size Depth
|
108 Ft |
|
Size Frontage
|
30 Ft |
|
Size Irregular
|
30 X 108 Ft |
|
Size Total Text
|
30 X 108 Ft|under 1/2 Acre |
|
Zoning Description
|
Na-r3 |
Rooms
| Level |
Type |
Length |
Width |
Dimensions |
|
Main Level |
Kitchen |
3.4 m |
4 m |
3.4 m x 4 m |
|
Main Level |
Living Room |
3.5 m |
4 m |
3.5 m x 4 m |
|
Main Level |
Primary Bedroom |
3.5 m |
4.1 m |
3.5 m x 4.1 m |
|
Main Level |
Bedroom 2 |
2.3 m |
4 m |
2.3 m x 4 m |
Utilities
|
Cable
|
Installed |
|
Sewer
|
Installed |
https://www.realtor.ca/real-estate/27618863/213-laidlaw-street-timmins-ts-se-ts-se












