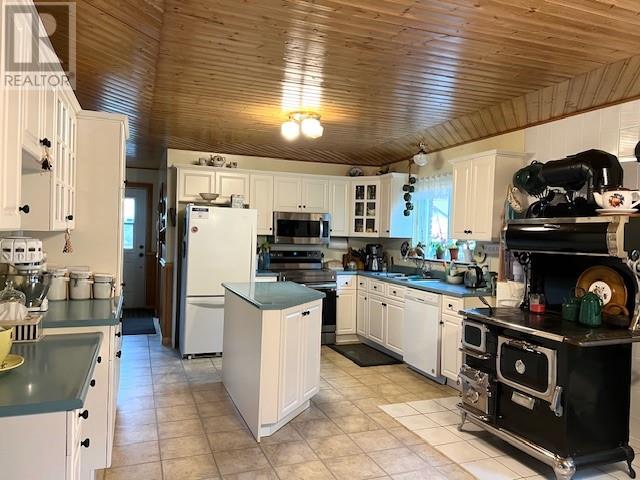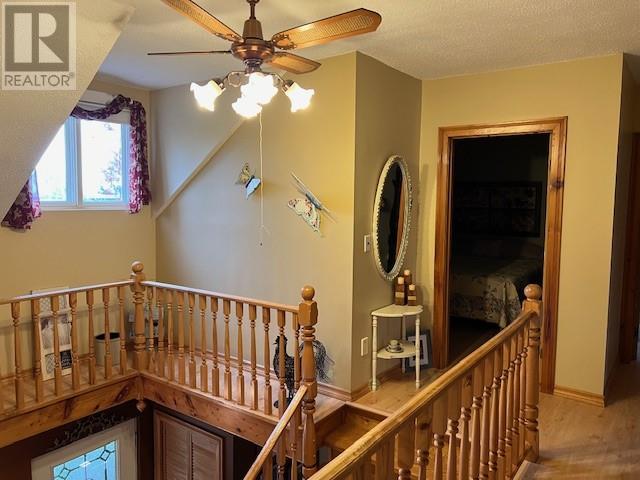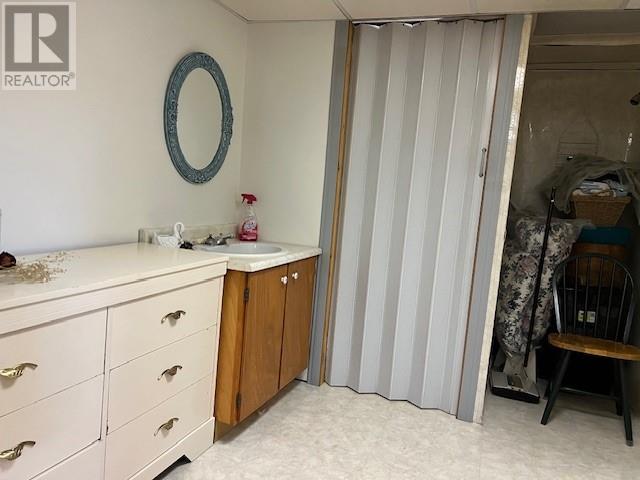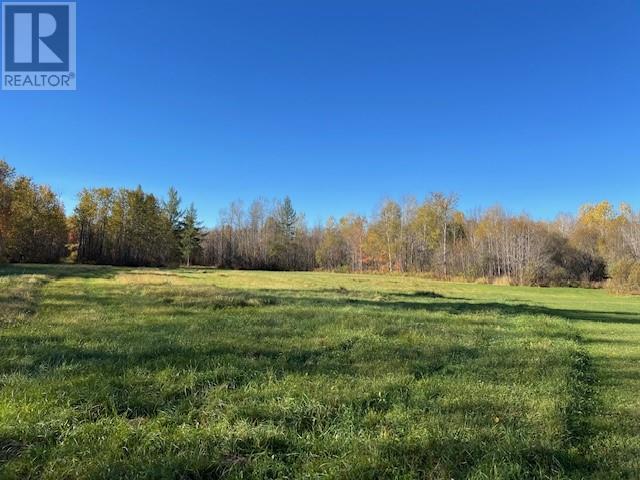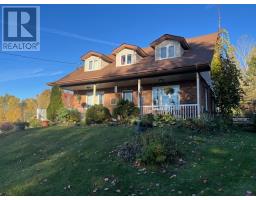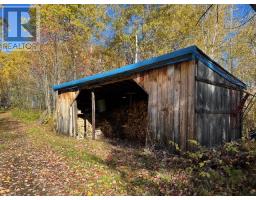4 Bedroom
2 Bathroom
2 Level
Forced Air, Baseboard Heaters
Acreage
$699,000
Welcome to 421 Casimir Rd in St Charles! This beautiful country home is loaded full of country charm and character and sits on just over 77acres, bright open concept main floor, 4 large bedrooms, 2 bath rooms forced air wood stove provides most if not all the heating for the home. Outside you will find a fully insulated and heated 24detached garage and manicured property with approximately 12-15 Acres, beautiful trails through the property for hobby farm, horse lovers or outdoor enthusiasts. (id:47351)
Property Details
|
MLS® Number
|
2119540 |
|
Property Type
|
Single Family |
|
Equipment Type
|
None |
|
Rental Equipment Type
|
None |
|
Storage Type
|
Storage Shed |
|
Structure
|
Greenhouse, Shed |
Building
|
Bathroom Total
|
2 |
|
Bedrooms Total
|
4 |
|
Architectural Style
|
2 Level |
|
Basement Type
|
Full |
|
Exterior Finish
|
Brick, Vinyl Siding |
|
Flooring Type
|
Laminate, Linoleum |
|
Foundation Type
|
Concrete |
|
Half Bath Total
|
1 |
|
Heating Type
|
Forced Air, Baseboard Heaters |
|
Roof Material
|
Asphalt Shingle |
|
Roof Style
|
Unknown |
|
Stories Total
|
2 |
|
Type
|
House |
|
Utility Water
|
Drilled Well |
Parking
Land
|
Access Type
|
Year-round Access |
|
Acreage
|
Yes |
|
Sewer
|
Septic System |
|
Size Total Text
|
50 - 100 Acres |
|
Zoning Description
|
Ru |
Rooms
| Level |
Type |
Length |
Width |
Dimensions |
|
Second Level |
4pc Bathroom |
|
|
6.11 x 13.2 |
|
Second Level |
Bedroom |
|
|
8 x 14.2 |
|
Second Level |
Bedroom |
|
|
10.3 x 8.6 |
|
Second Level |
Bedroom |
|
|
9.8 x 13.6 |
|
Second Level |
Bedroom |
|
|
10.8 x 11.10 |
|
Lower Level |
Other |
|
|
11.8 x 13.3 |
|
Lower Level |
Family Room |
|
|
8 x 23.6 |
|
Main Level |
Living Room |
|
|
9.9 x 11 |
|
Main Level |
Laundry Room |
|
|
7.10 x 9.4 |
|
Main Level |
Den |
|
|
10.2 x 10.4 |
|
Main Level |
Eat In Kitchen |
|
|
24.5 x 13.3 |
https://www.realtor.ca/real-estate/27544761/421-casimir-road-st-charles








