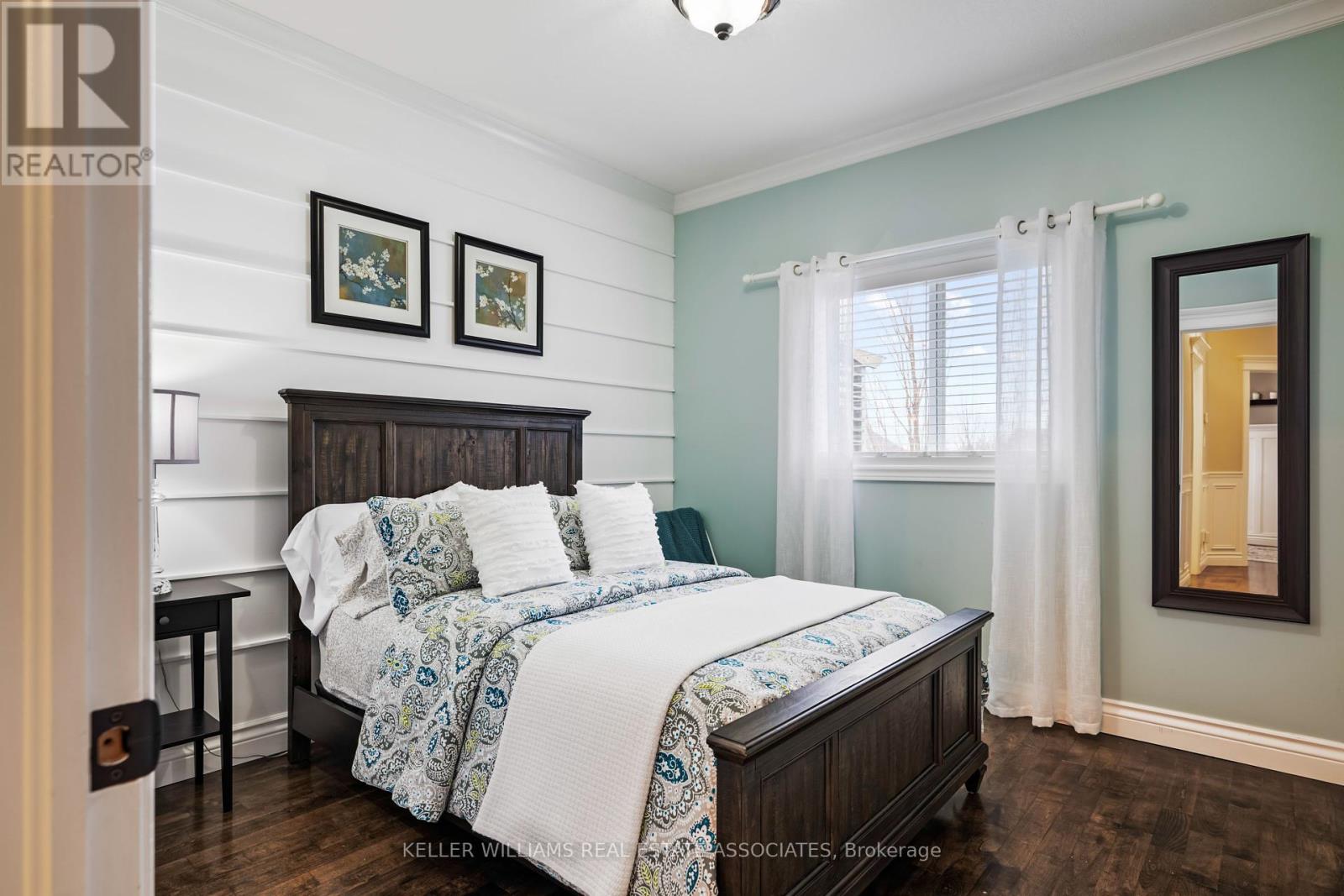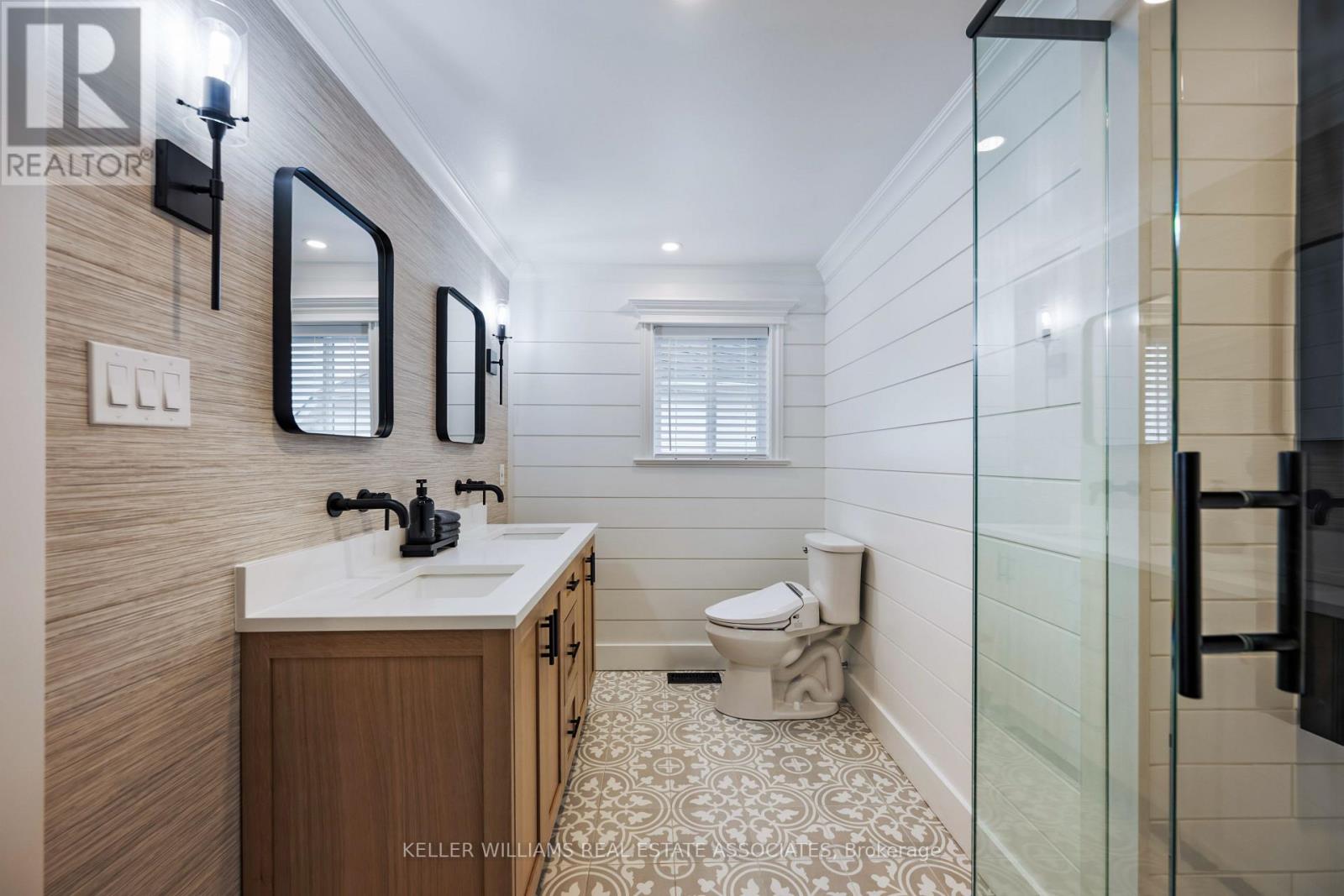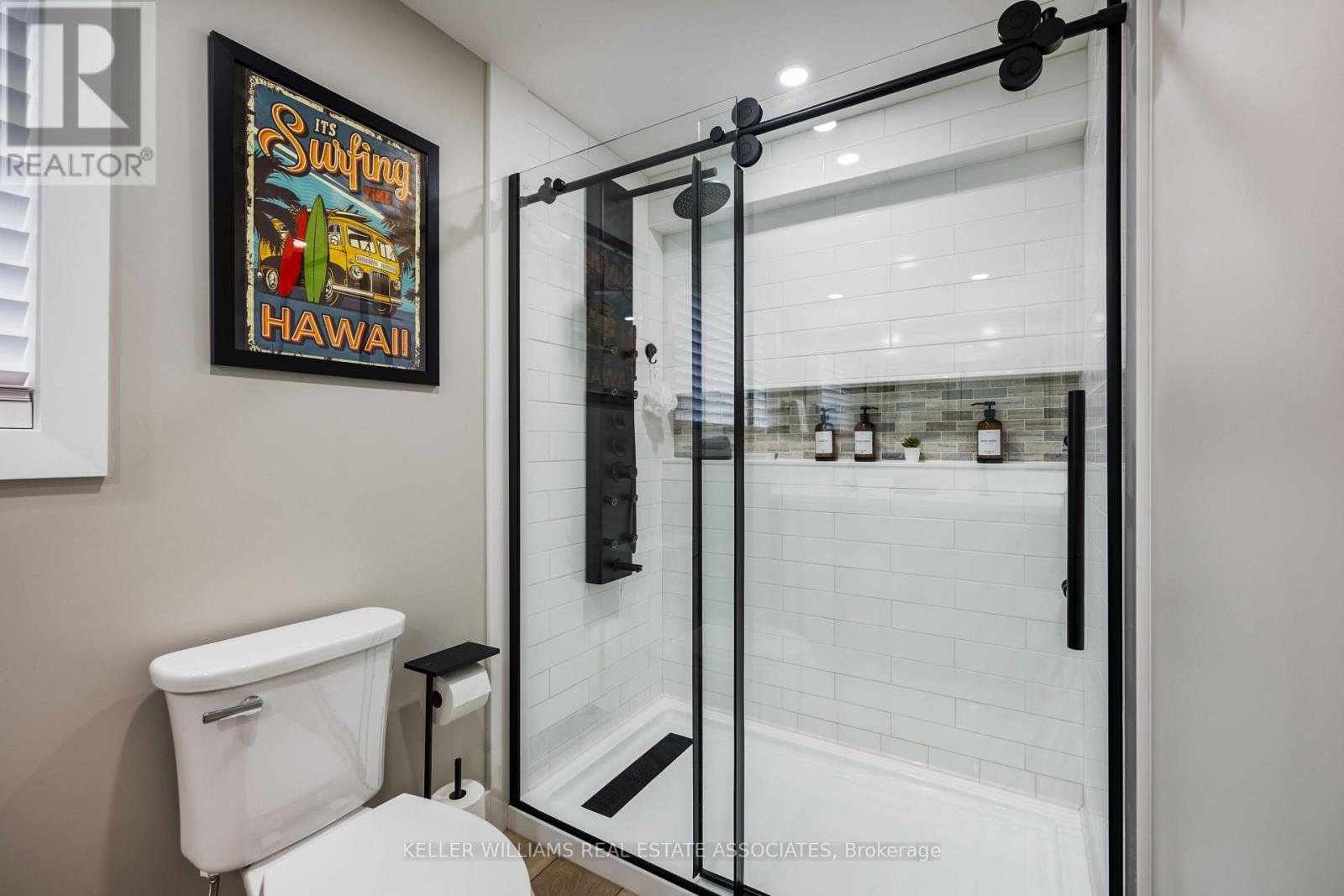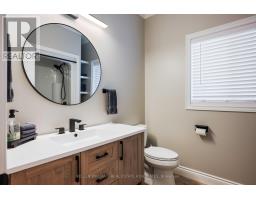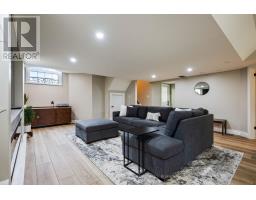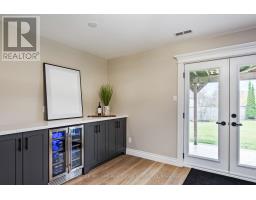$1,249,900
Step into unparalleled luxury with this stunning open-concept gem, completely transformed with exquisite, high-end finishes. Boasting over 2,500 square feet of impeccably designed living space, this 3+1 bedroom, 3-bathroom home offers everything on your wish list. Hardwood floors grace the main and upper level, seamlessly connecting the spacious living and dining areas to the chef-inspired kitchen. The kitchen shines with custom cabinetry, top-of-the-line appliances, a striking range hood, and a large breakfast island with sub zero freezers built in. The Kitchen opens onto a deck overlooking the backyard perfect for hosting gatherings. The main level features three generously sized bedrooms, including a luxurious primary suite with custom closets, and a spa-like ensuite. The fully finished lower level offers plenty of light, with a generous size bedroom, full bathroom, dry bar, electric fireplace, and walkout doors to the backyard. Outside, enjoy a beautiful stamped concrete patio to a pool sized pie shaped backyard. Additional highlights include direct access from the two-car heated garage and a prime location close to major amenities & schools. This home is the perfect blend of modern elegance and everyday convenience just waiting for you to move in and make it yours. **** EXTRAS **** Roof (2018), Furnace (2018), Kitchen (2016), Stamped Concrete (2023),Bathrooms Updated (2024), All New Hardware (2024), All Exterior Doors & Garage Door(2017), Tankless Water Heater (2018), Water Softener (2018), Basement & Laundry (2024) (id:47351)
Open House
This property has open houses!
1:00 pm
Ends at:3:00 pm
1:00 pm
Ends at:3:00 pm
Property Details
| MLS® Number | W10441454 |
| Property Type | Single Family |
| Community Name | Orangeville |
| Features | Irregular Lot Size |
| ParkingSpaceTotal | 6 |
Building
| BathroomTotal | 3 |
| BedroomsAboveGround | 3 |
| BedroomsBelowGround | 1 |
| BedroomsTotal | 4 |
| Amenities | Fireplace(s) |
| Appliances | Water Heater - Tankless, Water Softener |
| BasementDevelopment | Finished |
| BasementFeatures | Walk Out |
| BasementType | N/a (finished) |
| ConstructionStyleAttachment | Detached |
| CoolingType | Central Air Conditioning |
| ExteriorFinish | Brick, Vinyl Siding |
| FireplacePresent | Yes |
| FireplaceTotal | 2 |
| FlooringType | Hardwood, Porcelain Tile, Vinyl |
| FoundationType | Poured Concrete |
| HeatingFuel | Natural Gas |
| HeatingType | Forced Air |
| StoriesTotal | 2 |
| Type | House |
| UtilityWater | Municipal Water |
Parking
| Attached Garage |
Land
| Acreage | No |
| Sewer | Sanitary Sewer |
| SizeFrontage | 28 Ft ,8 In |
| SizeIrregular | 28.67 Ft ; Pie Shape |
| SizeTotalText | 28.67 Ft ; Pie Shape|under 1/2 Acre |
| ZoningDescription | Single Family Residential Detached |
Rooms
| Level | Type | Length | Width | Dimensions |
|---|---|---|---|---|
| Second Level | Primary Bedroom | 5.67 m | 4.82 m | 5.67 m x 4.82 m |
| Lower Level | Bathroom | 1.55 m | 3.57 m | 1.55 m x 3.57 m |
| Lower Level | Laundry Room | 1.8 m | 2.65 m | 1.8 m x 2.65 m |
| Lower Level | Recreational, Games Room | 7.38 m | 9.72 m | 7.38 m x 9.72 m |
| Lower Level | Bedroom 4 | 4.36 m | 3.87 m | 4.36 m x 3.87 m |
| Main Level | Living Room | 5.33 m | 6.27 m | 5.33 m x 6.27 m |
| Main Level | Kitchen | 3.1 m | 3.3 m | 3.1 m x 3.3 m |
| Main Level | Dining Room | 2.68 m | 3.9 m | 2.68 m x 3.9 m |
| Main Level | Bedroom 2 | 3.35 m | 3.02 m | 3.35 m x 3.02 m |
| Main Level | Bedroom 3 | 3.14 m | 3.08 m | 3.14 m x 3.08 m |
| Main Level | Bathroom | 1.86 m | 2.5 m | 1.86 m x 2.5 m |
| In Between | Foyer | 3.6 m | 2.74 m | 3.6 m x 2.74 m |
https://www.realtor.ca/real-estate/27675606/91-biscayne-crescent-orangeville-orangeville



















