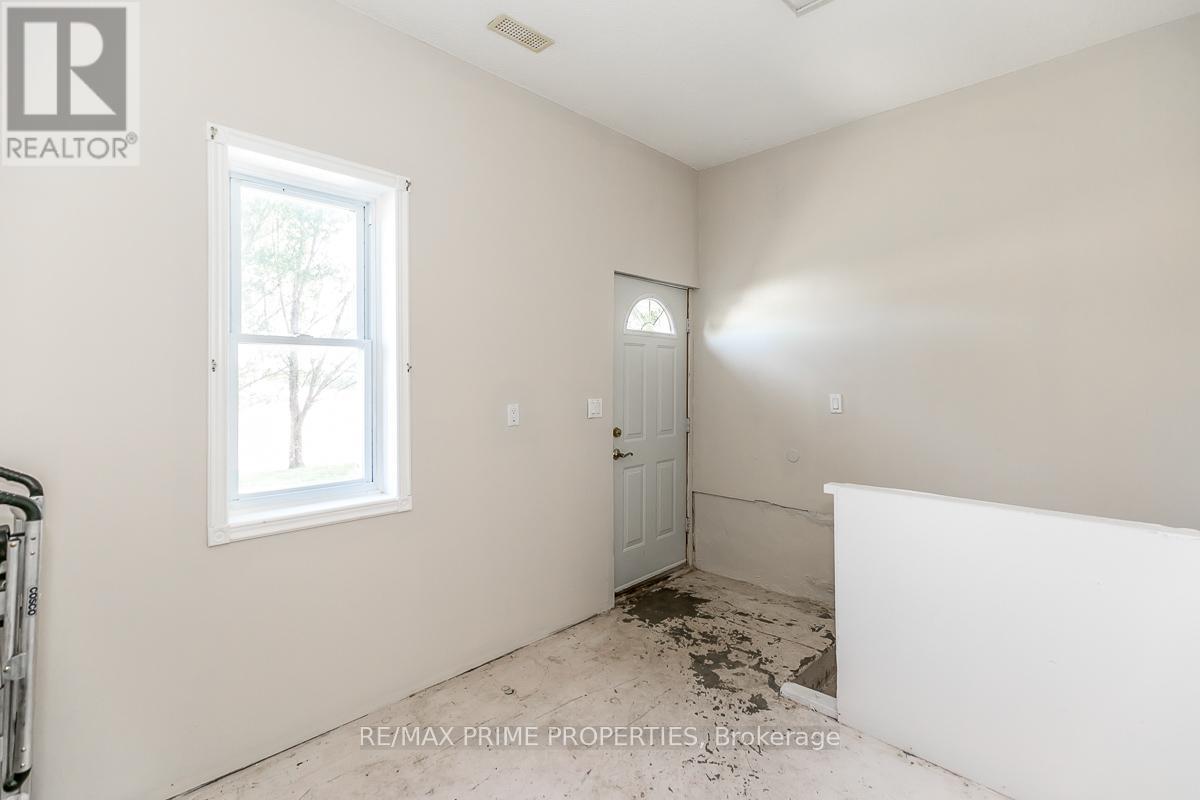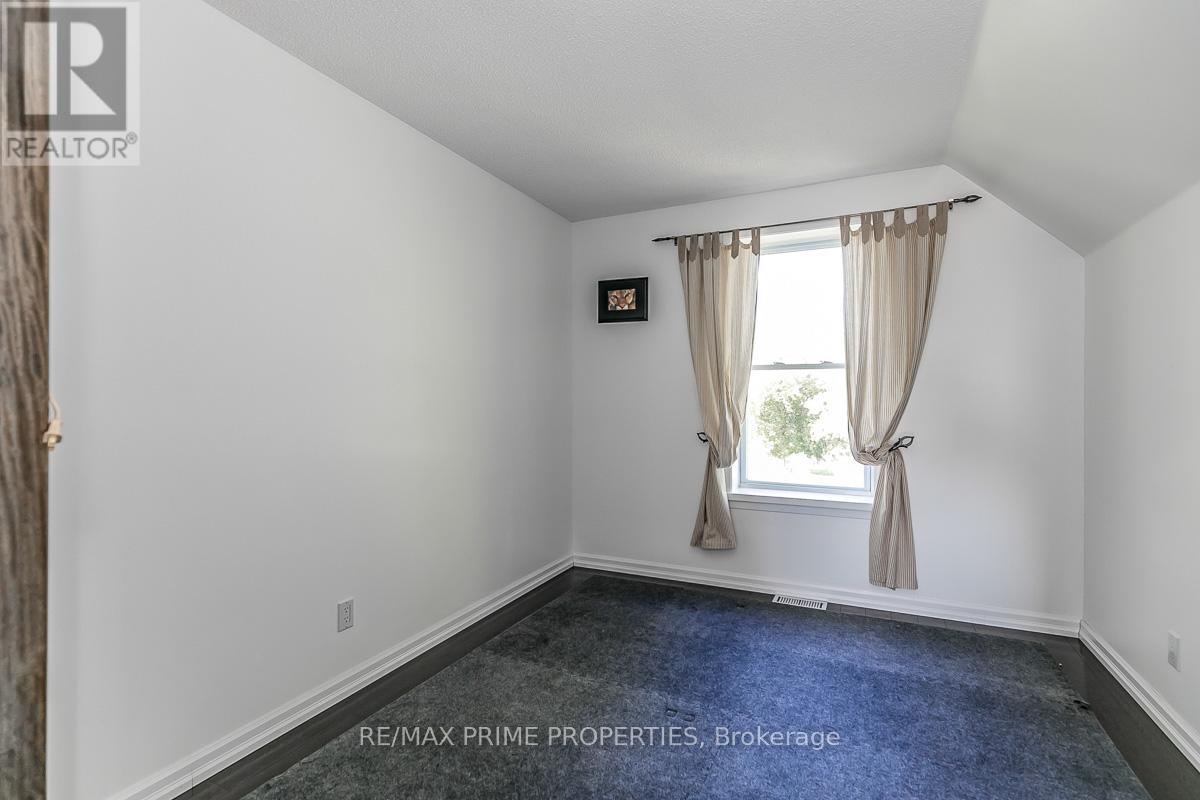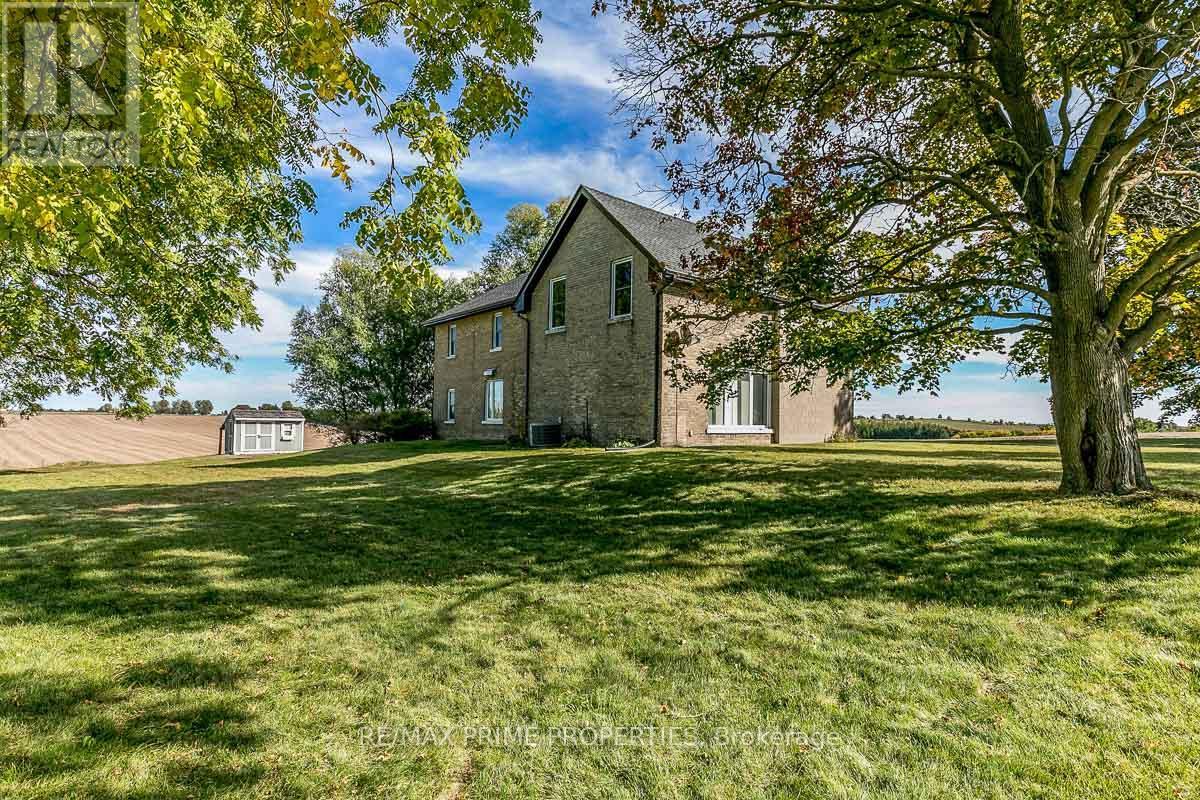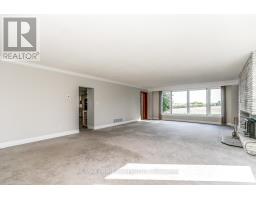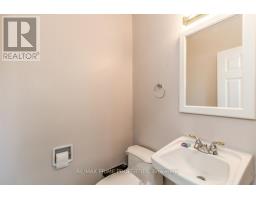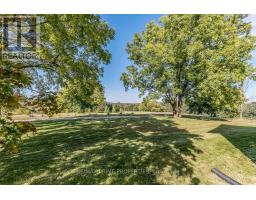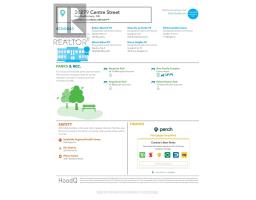4 Bedroom
2 Bathroom
Fireplace
Central Air Conditioning
Forced Air
$3,000 Monthly
Large Farm House With Use Of Approx 1 Acre Sitting On A 100 Acre Farm Just Minutes North Of Mount Albert. Renovated (Kitchen Floor To Be Replaced) And Freshly Painted High And Dry Century Farm Home, Enjoy The Breath Taking South East Views Off The Back Patio Outside Or Inside Entertain In Your Massive Great Room Featuring Fireplace And Don't Forget The Large Eat-In Country Kitchen. 4 Generous Sized Bedrooms And A 2nd Floor Sitting Area, Main Floor Laundry. **** EXTRAS **** All Appliances Include And A Garden Shed, Tenant To Maintain Lawn And Snow Removal, Include Application, Full Credit Check With Score, Proof Of Employment With All Offers To Lease (id:47351)
Property Details
|
MLS® Number
|
N10441670 |
|
Property Type
|
Single Family |
|
Community Name
|
Rural East Gwillimbury |
|
ParkingSpaceTotal
|
10 |
|
Structure
|
Shed |
|
ViewType
|
View |
Building
|
BathroomTotal
|
2 |
|
BedroomsAboveGround
|
4 |
|
BedroomsTotal
|
4 |
|
BasementDevelopment
|
Unfinished |
|
BasementType
|
N/a (unfinished) |
|
ConstructionStyleAttachment
|
Detached |
|
CoolingType
|
Central Air Conditioning |
|
ExteriorFinish
|
Brick |
|
FireplacePresent
|
Yes |
|
HalfBathTotal
|
1 |
|
HeatingFuel
|
Oil |
|
HeatingType
|
Forced Air |
|
StoriesTotal
|
2 |
|
Type
|
House |
Land
|
Acreage
|
No |
|
Sewer
|
Septic System |
|
SizeIrregular
|
Approx 1 Acre |
|
SizeTotalText
|
Approx 1 Acre |
Rooms
| Level |
Type |
Length |
Width |
Dimensions |
|
Second Level |
Bedroom 4 |
2.91 m |
5.11 m |
2.91 m x 5.11 m |
|
Second Level |
Sitting Room |
5.05 m |
5.15 m |
5.05 m x 5.15 m |
|
Second Level |
Primary Bedroom |
5.53 m |
4.44 m |
5.53 m x 4.44 m |
|
Second Level |
Bedroom 2 |
2.67 m |
4.78 m |
2.67 m x 4.78 m |
|
Second Level |
Bedroom 3 |
2.85 m |
4.49 m |
2.85 m x 4.49 m |
|
Main Level |
Utility Room |
3.72 m |
2.93 m |
3.72 m x 2.93 m |
|
Main Level |
Kitchen |
5.15 m |
4.38 m |
5.15 m x 4.38 m |
|
Main Level |
Sunroom |
3.8 m |
2.94 m |
3.8 m x 2.94 m |
|
Main Level |
Foyer |
2.11 m |
2.45 m |
2.11 m x 2.45 m |
|
Main Level |
Family Room |
9.35 m |
5.79 m |
9.35 m x 5.79 m |
|
Main Level |
Dining Room |
9.35 m |
5.79 m |
9.35 m x 5.79 m |
https://www.realtor.ca/real-estate/27676133/20279-centre-street-east-gwillimbury-rural-east-gwillimbury













