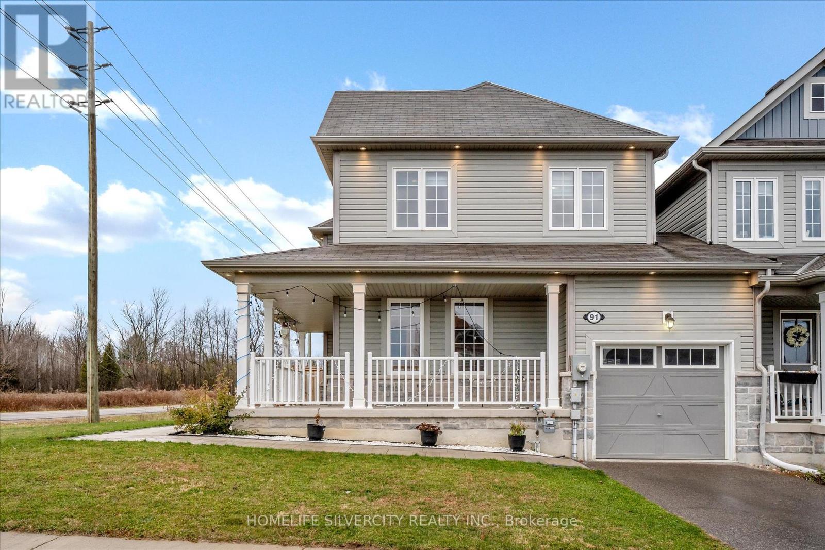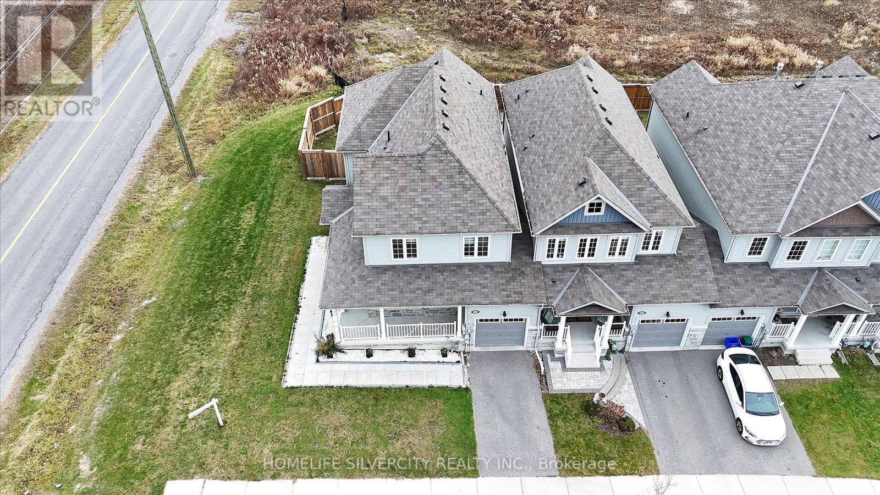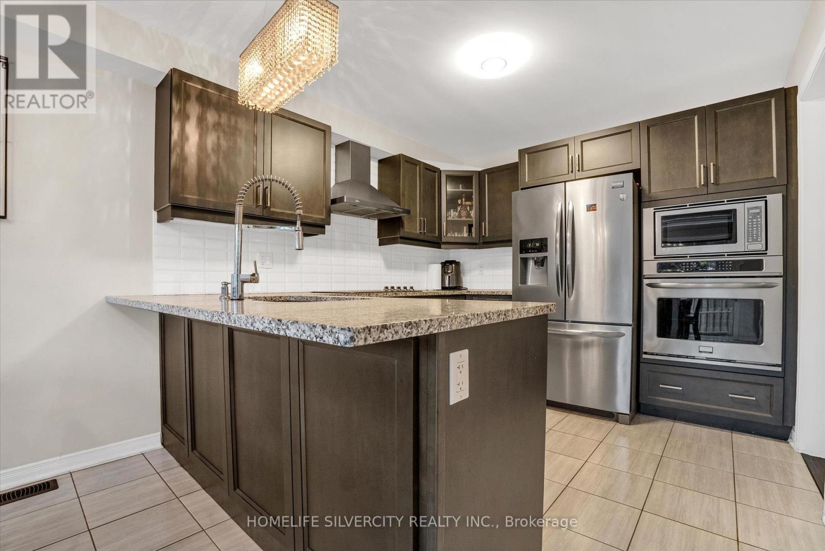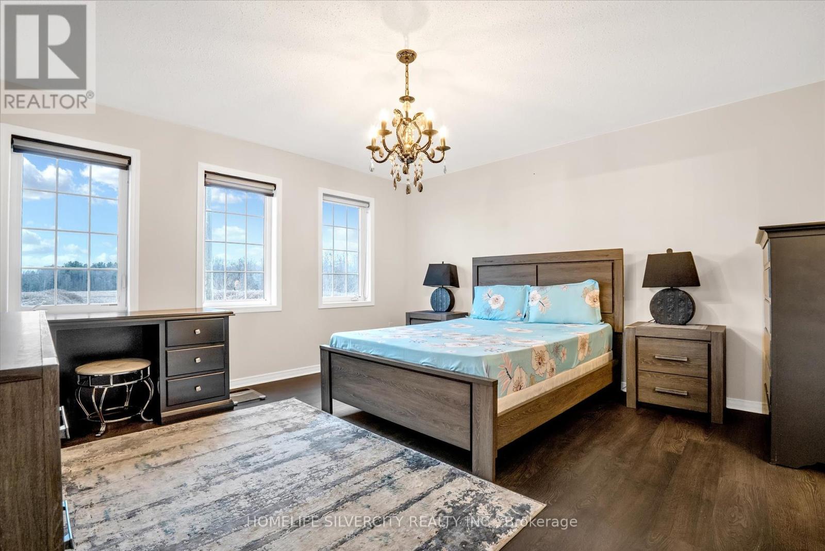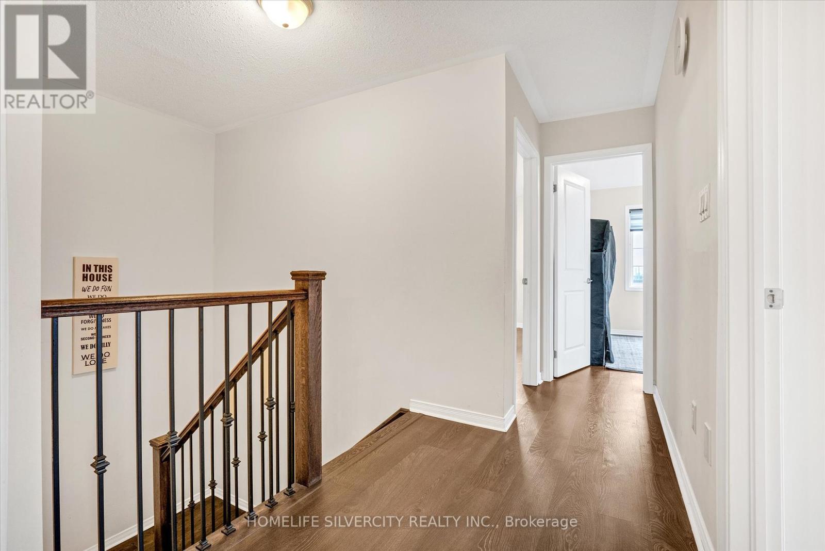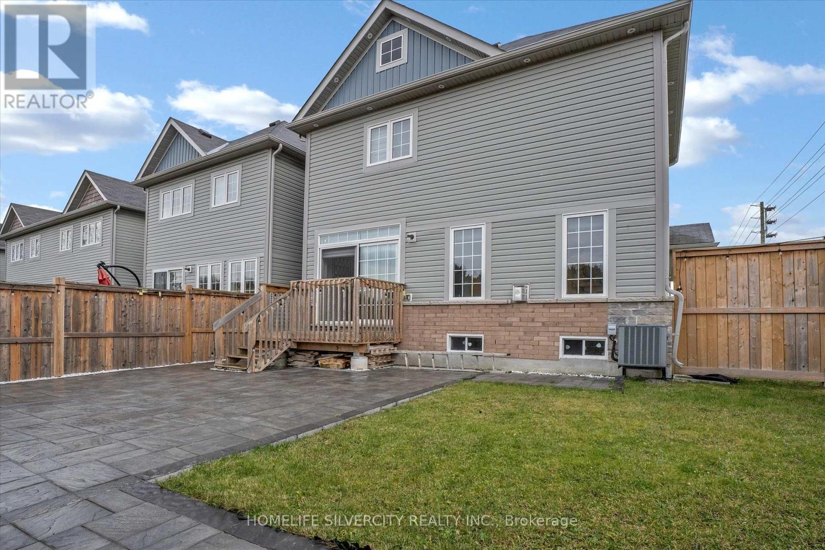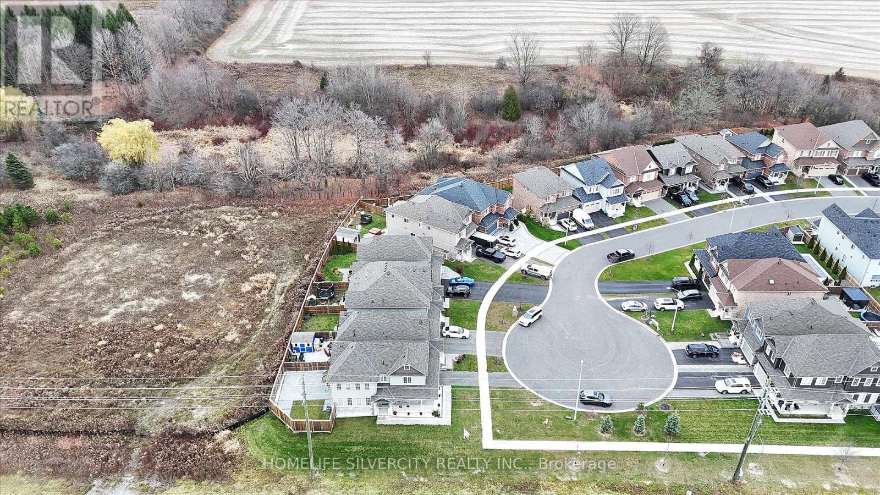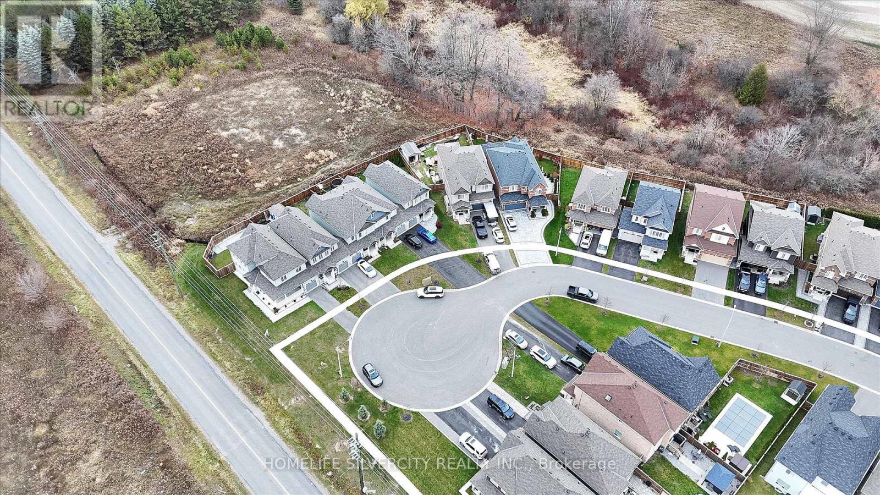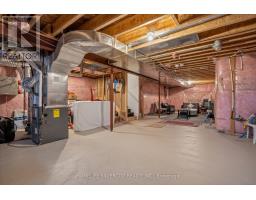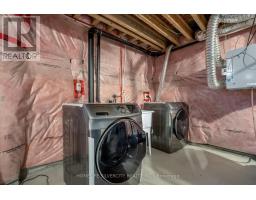4 Bedroom
3 Bathroom
Fireplace
Central Air Conditioning
Forced Air
$899,000
Perfect Property to call Home. Feel Like Detached Home only Linked with Garage. No House on Side And Back, Ravine Lot feeling, Court Street safe for kids to play, Lot Of Pot Lights around the House. Amazing Back and side View From Bedrooms and Living Area. No carpet in the House, Very Spacious Living area with waffle ceiling, Big Size Family room with Fireplace, The Kitchen Is A Chef's Delight with Built-in Appliances and Granite Countertop. Big Windows around the House Brings lots off Sunlight, interlocking in the backyard. Walking Distance to WALMART,HOME DEPOT,CANADIAN TIRE BANKS And Local Retail Plazas Provide A Range Of Stores, Cafes, And Restaurants. Very close to Highway. Won't last Long. Bowmanville Hospital only 4km away.GO STATION coming close to community for better connectivity to GTA. (id:47351)
Open House
This property has open houses!
Starts at:
1:00 pm
Ends at:
4:00 pm
Property Details
|
MLS® Number
|
E10441781 |
|
Property Type
|
Single Family |
|
Community Name
|
Bowmanville |
|
Features
|
Carpet Free |
|
ParkingSpaceTotal
|
3 |
Building
|
BathroomTotal
|
3 |
|
BedroomsAboveGround
|
4 |
|
BedroomsTotal
|
4 |
|
Appliances
|
Oven - Built-in |
|
BasementDevelopment
|
Unfinished |
|
BasementType
|
N/a (unfinished) |
|
ConstructionStyleAttachment
|
Attached |
|
CoolingType
|
Central Air Conditioning |
|
ExteriorFinish
|
Stone, Vinyl Siding |
|
FireplacePresent
|
Yes |
|
FlooringType
|
Laminate, Tile |
|
FoundationType
|
Concrete |
|
HalfBathTotal
|
1 |
|
HeatingFuel
|
Natural Gas |
|
HeatingType
|
Forced Air |
|
StoriesTotal
|
2 |
|
Type
|
Row / Townhouse |
|
UtilityWater
|
Municipal Water |
Parking
Land
|
Acreage
|
No |
|
Sewer
|
Sanitary Sewer |
|
SizeDepth
|
98 Ft ,9 In |
|
SizeFrontage
|
42 Ft ,7 In |
|
SizeIrregular
|
42.63 X 98.76 Ft |
|
SizeTotalText
|
42.63 X 98.76 Ft |
Rooms
| Level |
Type |
Length |
Width |
Dimensions |
|
Second Level |
Primary Bedroom |
4.31 m |
4.36 m |
4.31 m x 4.36 m |
|
Second Level |
Bedroom 2 |
3.04 m |
3.88 m |
3.04 m x 3.88 m |
|
Second Level |
Bedroom 3 |
3.09 m |
3.3 m |
3.09 m x 3.3 m |
|
Second Level |
Bedroom 4 |
3.14 m |
3.04 m |
3.14 m x 3.04 m |
|
Flat |
Eating Area |
2.74 m |
2.59 m |
2.74 m x 2.59 m |
|
Main Level |
Living Room |
4.31 m |
4.59 m |
4.31 m x 4.59 m |
|
Main Level |
Family Room |
4.41 m |
4.21 m |
4.41 m x 4.21 m |
|
Main Level |
Kitchen |
3.04 m |
3.04 m |
3.04 m x 3.04 m |
https://www.realtor.ca/real-estate/27676207/91-kilpatric-court-clarington-bowmanville-bowmanville


