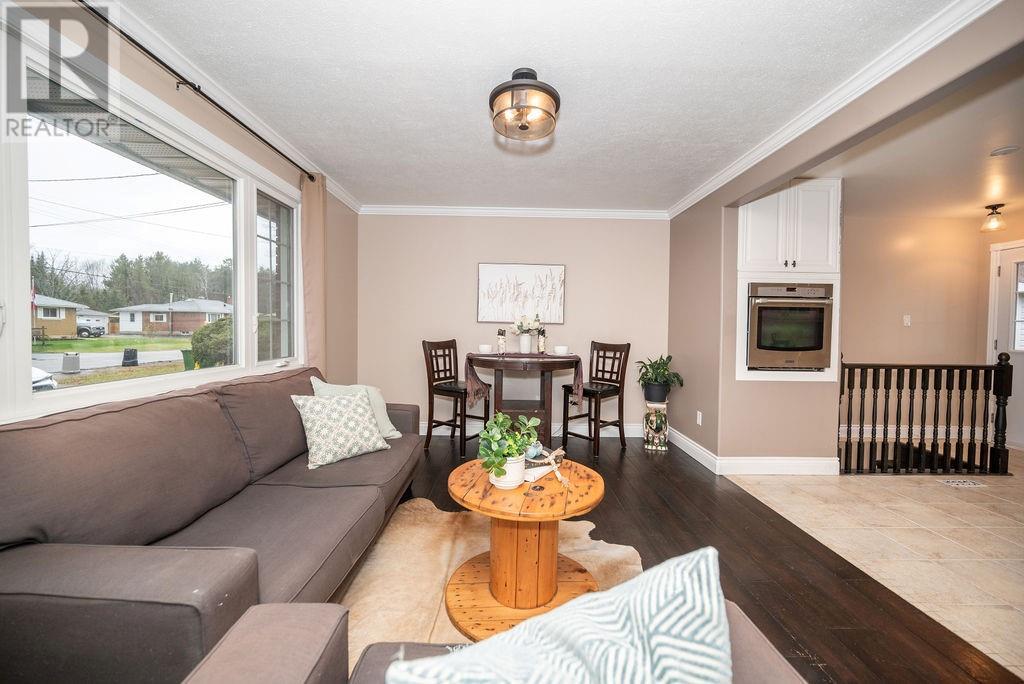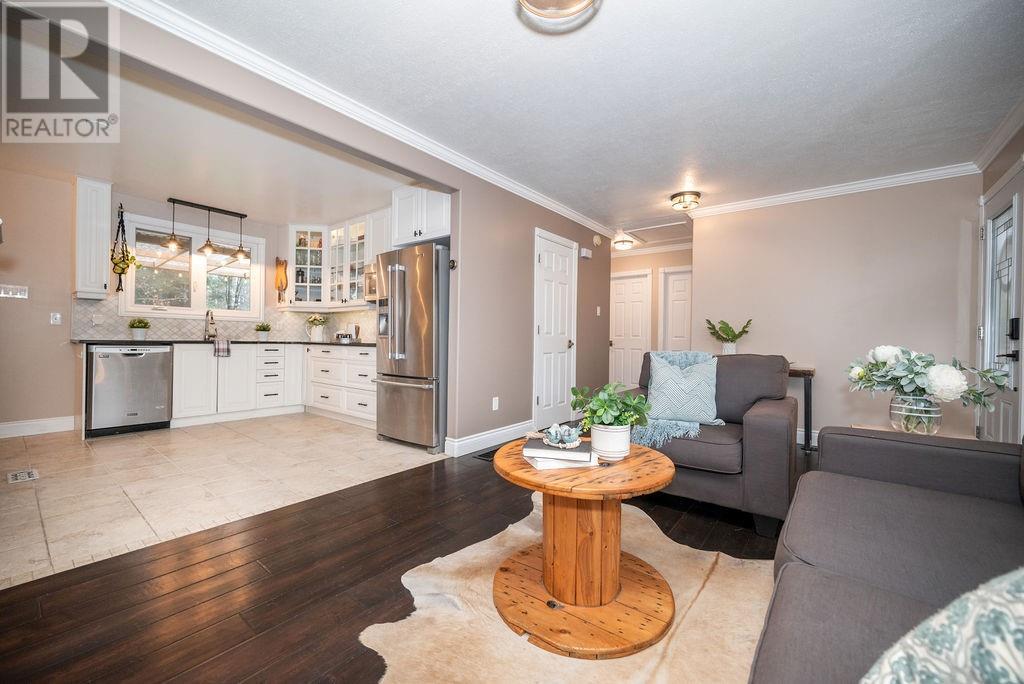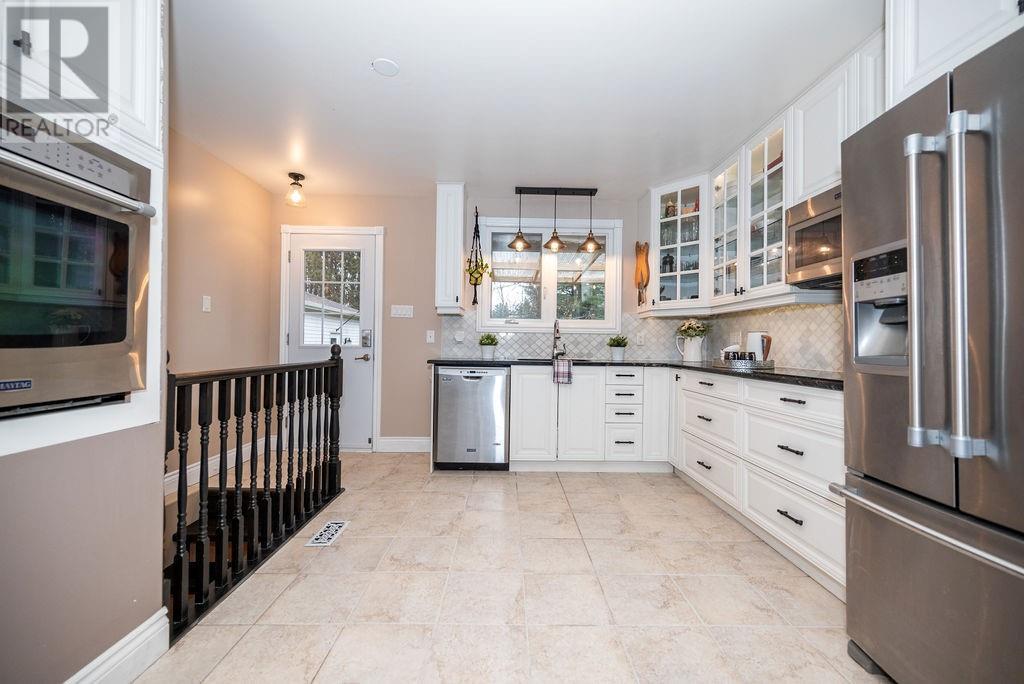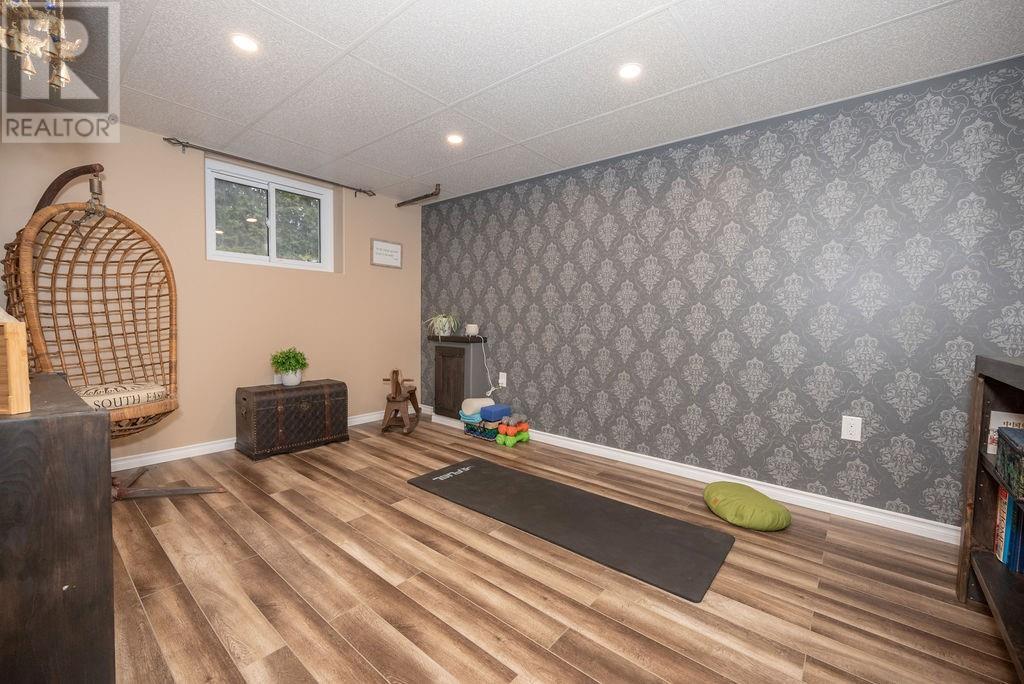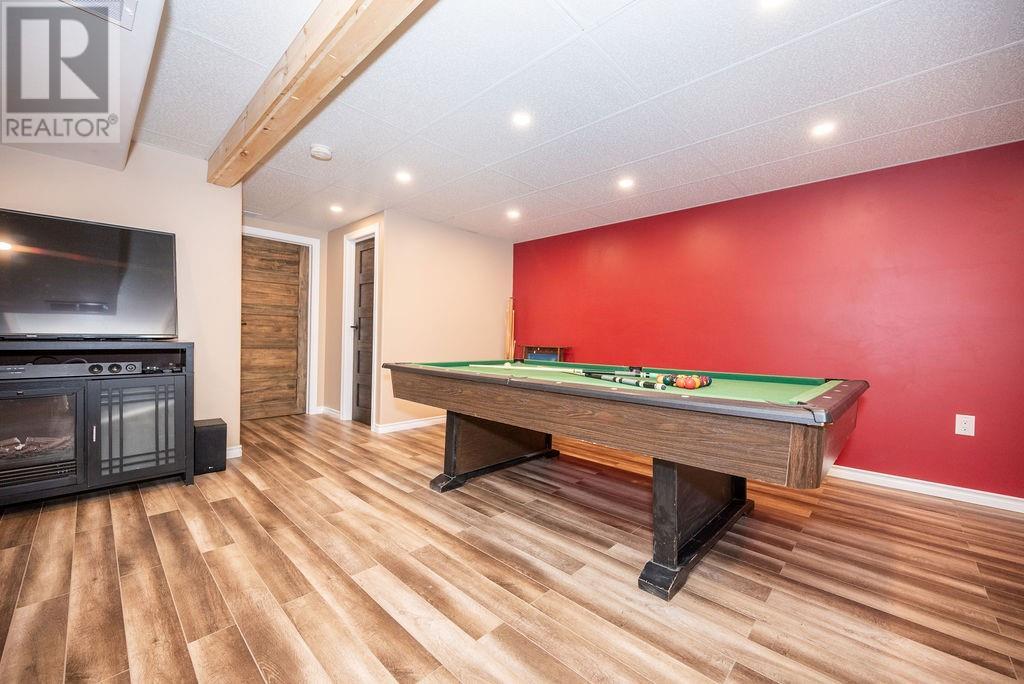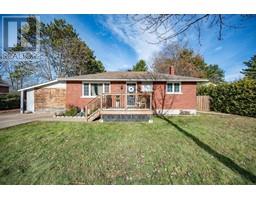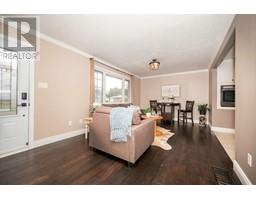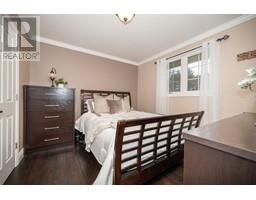4 Bedroom
2 Bathroom
Bungalow
Central Air Conditioning
Forced Air
$415,000
Home for the Holidays! Charming 3 + 1 bedroom, 2 bath brick bungalow located in the heart of Petawawa. This lovely family home features a semi-open concept design w/crown molding & laminate throughout the main living areas. NO CARPETS! Newer windows, all interior doors, modern kitchen w/granite countertops & natural gas furnace in 2024 .Large living room window allows the natural light to flood the space. The exterior boasts a large, fully fenced yard with beautiful perennials, front & back decks, pergola for outdoor enjoyment. Attached garage & a separate 16 x 24 insulated, heated garage for additional storage or workspace. Need extra living space? The newly finished lower level includes laminate flooring with DMX underlay, a 4th bedroom with walk-in closet, a new 2-piece bath (2024), a spacious family room complete with a pool table, as well as laundry and storage areas. Steps to parks and walking trails. This home is absolutely turn-key. 24 Hour Irrevocable on all written offers. (id:47351)
Open House
This property has open houses!
Starts at:
1:00 pm
Ends at:
2:30 pm
Property Details
|
MLS® Number
|
1420593 |
|
Property Type
|
Single Family |
|
Neigbourhood
|
Sunset Cres. |
|
AmenitiesNearBy
|
Shopping |
|
CommunityFeatures
|
Family Oriented |
|
Easement
|
Unknown |
|
Features
|
Flat Site |
|
ParkingSpaceTotal
|
6 |
|
RoadType
|
Paved Road |
|
StorageType
|
Storage Shed |
|
Structure
|
Deck |
Building
|
BathroomTotal
|
2 |
|
BedroomsAboveGround
|
3 |
|
BedroomsBelowGround
|
1 |
|
BedroomsTotal
|
4 |
|
Appliances
|
Refrigerator, Oven - Built-in, Cooktop, Dishwasher |
|
ArchitecturalStyle
|
Bungalow |
|
BasementDevelopment
|
Finished |
|
BasementType
|
Full (finished) |
|
ConstructedDate
|
1959 |
|
ConstructionStyleAttachment
|
Detached |
|
CoolingType
|
Central Air Conditioning |
|
ExteriorFinish
|
Brick |
|
FireProtection
|
Smoke Detectors |
|
FlooringType
|
Laminate, Tile |
|
FoundationType
|
Block |
|
HalfBathTotal
|
1 |
|
HeatingFuel
|
Natural Gas |
|
HeatingType
|
Forced Air |
|
StoriesTotal
|
1 |
|
Type
|
House |
|
UtilityWater
|
Municipal Water |
Parking
|
Attached Garage
|
|
|
Gravel
|
|
|
Surfaced
|
|
Land
|
Acreage
|
No |
|
FenceType
|
Fenced Yard |
|
LandAmenities
|
Shopping |
|
Sewer
|
Septic System |
|
SizeDepth
|
174 Ft ,5 In |
|
SizeFrontage
|
86 Ft |
|
SizeIrregular
|
86 Ft X 174.45 Ft |
|
SizeTotalText
|
86 Ft X 174.45 Ft |
|
ZoningDescription
|
Residential |
Rooms
| Level |
Type |
Length |
Width |
Dimensions |
|
Lower Level |
Recreation Room |
|
|
21'7" x 16'9" |
|
Lower Level |
Bedroom |
|
|
14'0" x 9'10" |
|
Lower Level |
Other |
|
|
3'10" x 8'6" |
|
Lower Level |
2pc Bathroom |
|
|
5'3" x 4'0" |
|
Lower Level |
Laundry Room |
|
|
18'8" x 7'5" |
|
Main Level |
Kitchen |
|
|
9'1" x 11'3" |
|
Main Level |
Living Room |
|
|
16'4" x 10'11" |
|
Main Level |
Foyer |
|
|
3'8" x 7'3" |
|
Main Level |
4pc Bathroom |
|
|
6'9" x 4'11" |
|
Main Level |
Primary Bedroom |
|
|
11'0" x 10'1" |
|
Main Level |
Bedroom |
|
|
9'0" x 10'0" |
|
Main Level |
Bedroom |
|
|
8'6" x 9'7" |
https://www.realtor.ca/real-estate/27676703/38-sunset-crescent-petawawa-sunset-cres









