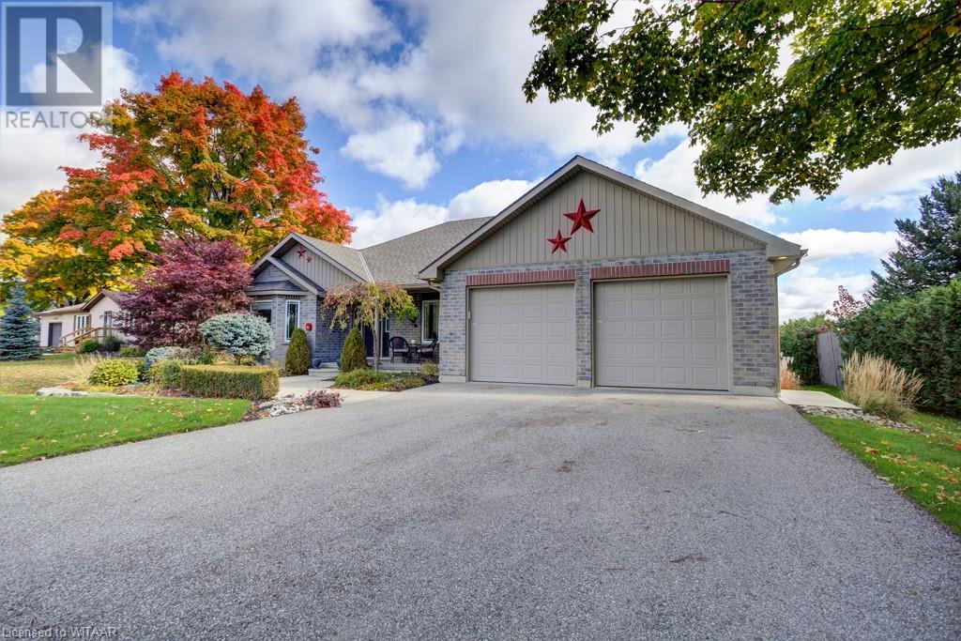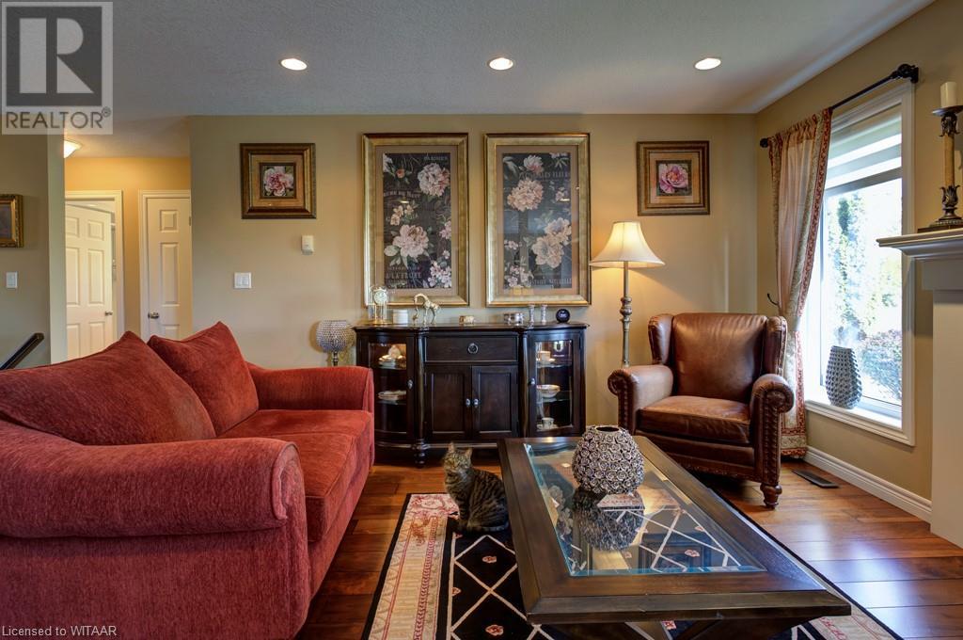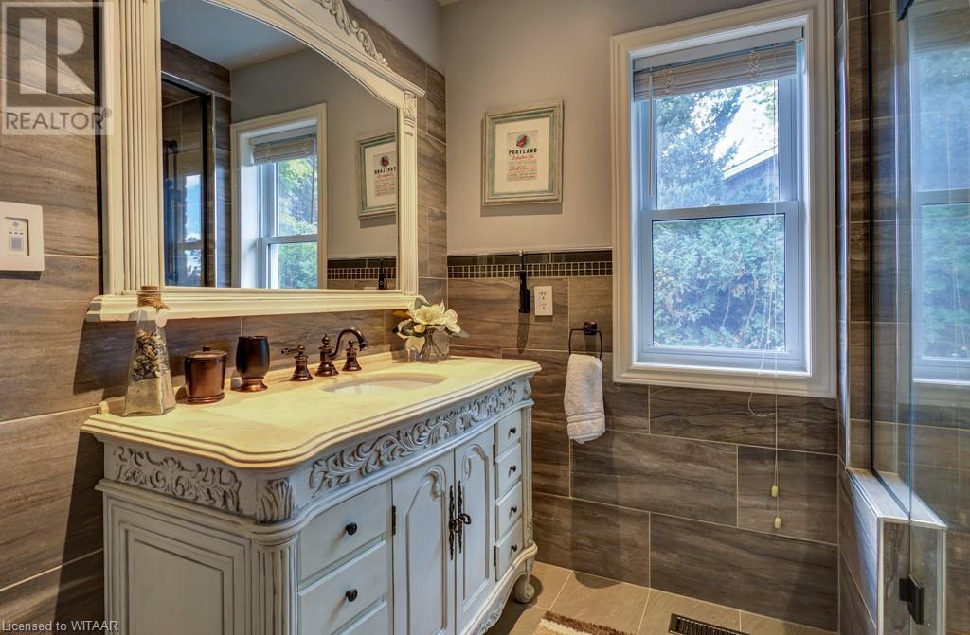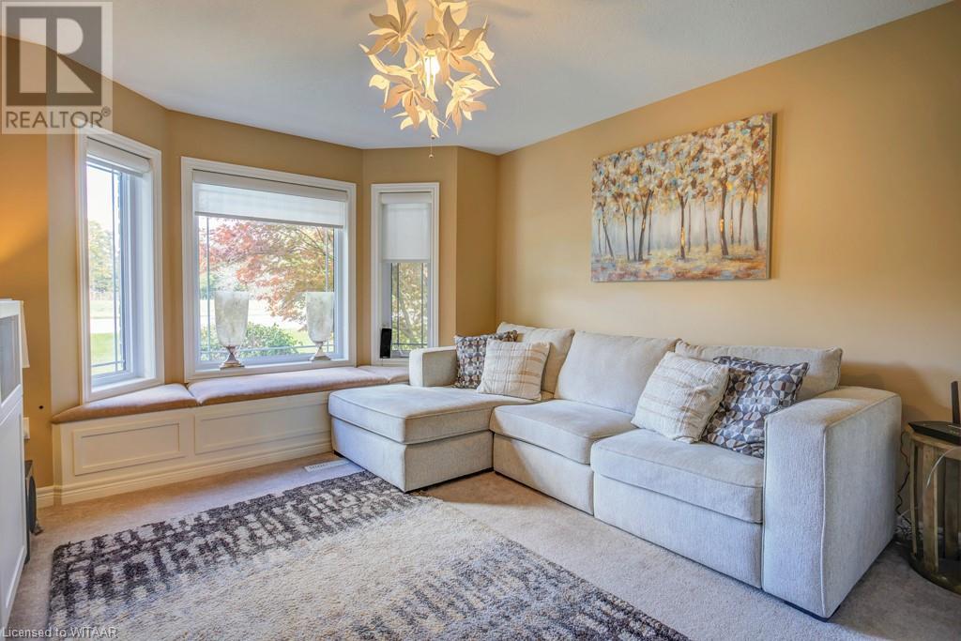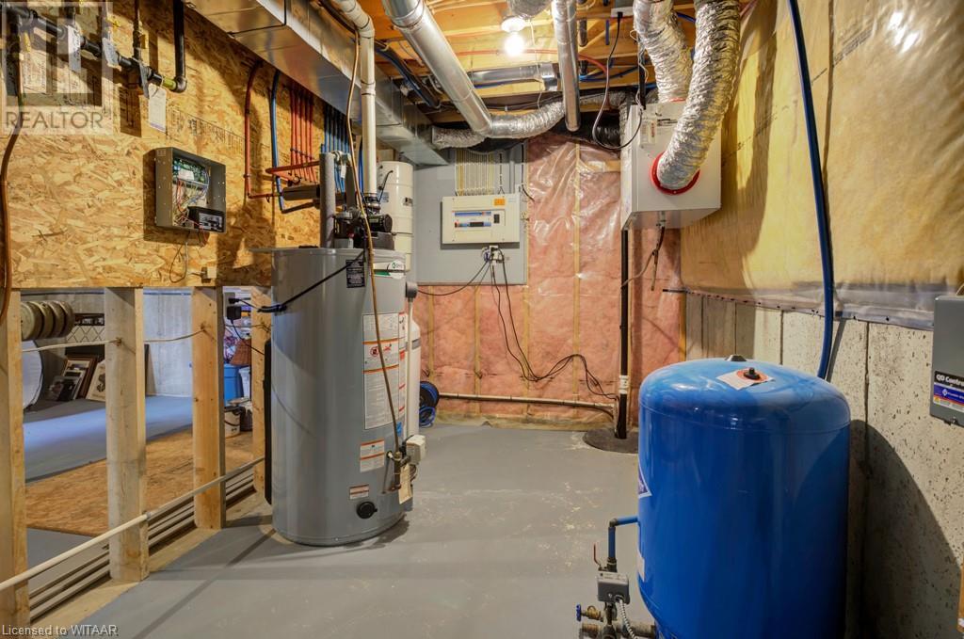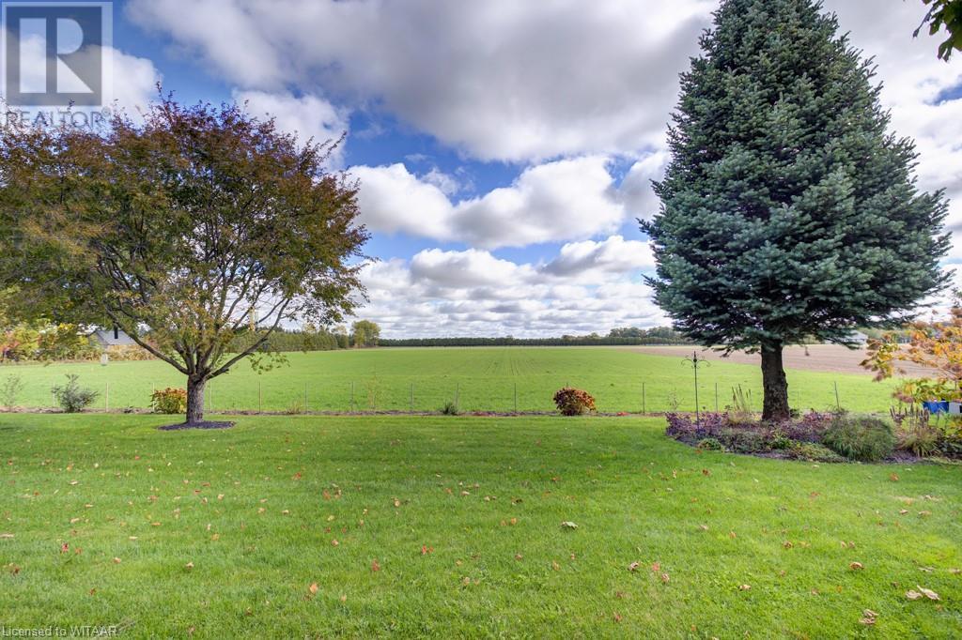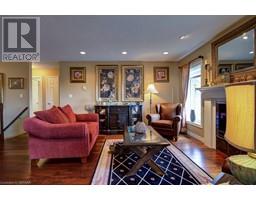3 Bedroom
2 Bathroom
2046.4 sqft
Bungalow
Fireplace
Central Air Conditioning
Forced Air
Lawn Sprinkler, Landscaped
$849,000
This stunning 3-bedroom, 2 bathroom brick bungalow, built in 2008, offers the perfect blend of modern comfort and serene country living. Situated on a spacious lot with no rear neighbors, this home backs onto open fields, providing peaceful views and privacy. The heart of the home is the gorgeous kitchen featuring granite countertops and an open-concept design that flows seamlessly into the dining area and family room, complete with a cozy gas fireplace. The large primary bedroom is a true retreat, boasting an ensuite bathroom and a walk-in closet. You will love the convenience of the oversized mudroom with laundry facilities and plenty of closet and storage space throughout. The attached large double garage is a standout feature, equipped with hot water, drainage and heating - perfect for year-round use. Additional highlights include a 2019 roof and a full irrigation system, ensuring easy maintenance for your lawn and gardens. This home offers the perfect combination of space, comfort and modern amenities in a peaceful rural setting. Measurements approximate and taken by IGuide technology. (id:47351)
Property Details
|
MLS® Number
|
40663287 |
|
Property Type
|
Single Family |
|
AmenitiesNearBy
|
Schools, Shopping |
|
CommunicationType
|
Internet Access |
|
CommunityFeatures
|
School Bus |
|
EquipmentType
|
None |
|
Features
|
Country Residential, Sump Pump, Automatic Garage Door Opener |
|
ParkingSpaceTotal
|
6 |
|
RentalEquipmentType
|
None |
|
Structure
|
Shed, Porch |
Building
|
BathroomTotal
|
2 |
|
BedroomsAboveGround
|
3 |
|
BedroomsTotal
|
3 |
|
Appliances
|
Central Vacuum, Dishwasher, Dryer, Microwave, Refrigerator, Water Purifier, Window Coverings, Garage Door Opener |
|
ArchitecturalStyle
|
Bungalow |
|
BasementDevelopment
|
Partially Finished |
|
BasementType
|
Full (partially Finished) |
|
ConstructedDate
|
2008 |
|
ConstructionStyleAttachment
|
Detached |
|
CoolingType
|
Central Air Conditioning |
|
ExteriorFinish
|
Brick |
|
FireProtection
|
Alarm System |
|
FireplacePresent
|
Yes |
|
FireplaceTotal
|
1 |
|
FoundationType
|
Poured Concrete |
|
HeatingFuel
|
Natural Gas |
|
HeatingType
|
Forced Air |
|
StoriesTotal
|
1 |
|
SizeInterior
|
2046.4 Sqft |
|
Type
|
House |
|
UtilityWater
|
Drilled Well |
Parking
Land
|
Acreage
|
No |
|
LandAmenities
|
Schools, Shopping |
|
LandscapeFeatures
|
Lawn Sprinkler, Landscaped |
|
Sewer
|
Septic System |
|
SizeDepth
|
136 Ft |
|
SizeFrontage
|
85 Ft |
|
SizeTotalText
|
Under 1/2 Acre |
|
ZoningDescription
|
Re |
Rooms
| Level |
Type |
Length |
Width |
Dimensions |
|
Basement |
Other |
|
|
13'4'' x 15'4'' |
|
Main Level |
4pc Bathroom |
|
|
Measurements not available |
|
Main Level |
Bedroom |
|
|
13'0'' x 11'11'' |
|
Main Level |
Bedroom |
|
|
15'9'' x 12'0'' |
|
Main Level |
Full Bathroom |
|
|
Measurements not available |
|
Main Level |
Primary Bedroom |
|
|
12'4'' x 16'4'' |
|
Main Level |
Laundry Room |
|
|
11'4'' x 10'4'' |
|
Main Level |
Living Room |
|
|
20'8'' x 15'1'' |
|
Main Level |
Dining Room |
|
|
10'3'' x 12'2'' |
|
Main Level |
Kitchen |
|
|
11'8'' x 13'8'' |
|
Main Level |
Foyer |
|
|
11'7'' x 7'5'' |
Utilities
|
Electricity
|
Available |
|
Natural Gas
|
Available |
https://www.realtor.ca/real-estate/27549418/772796-highway-59-milldale



