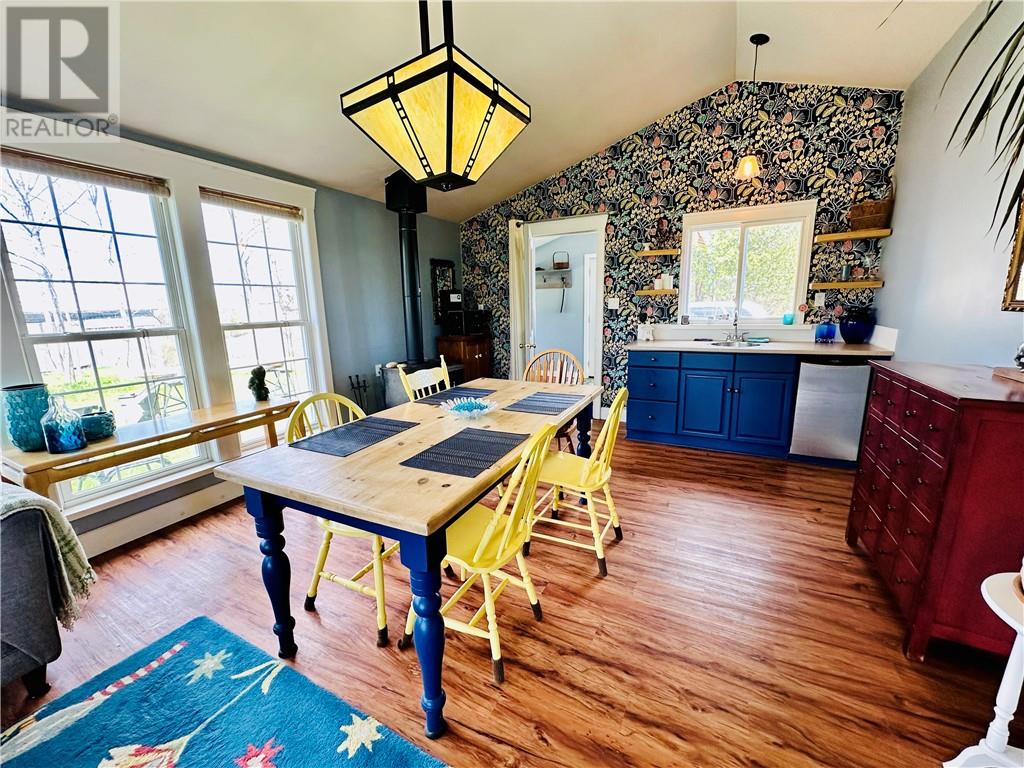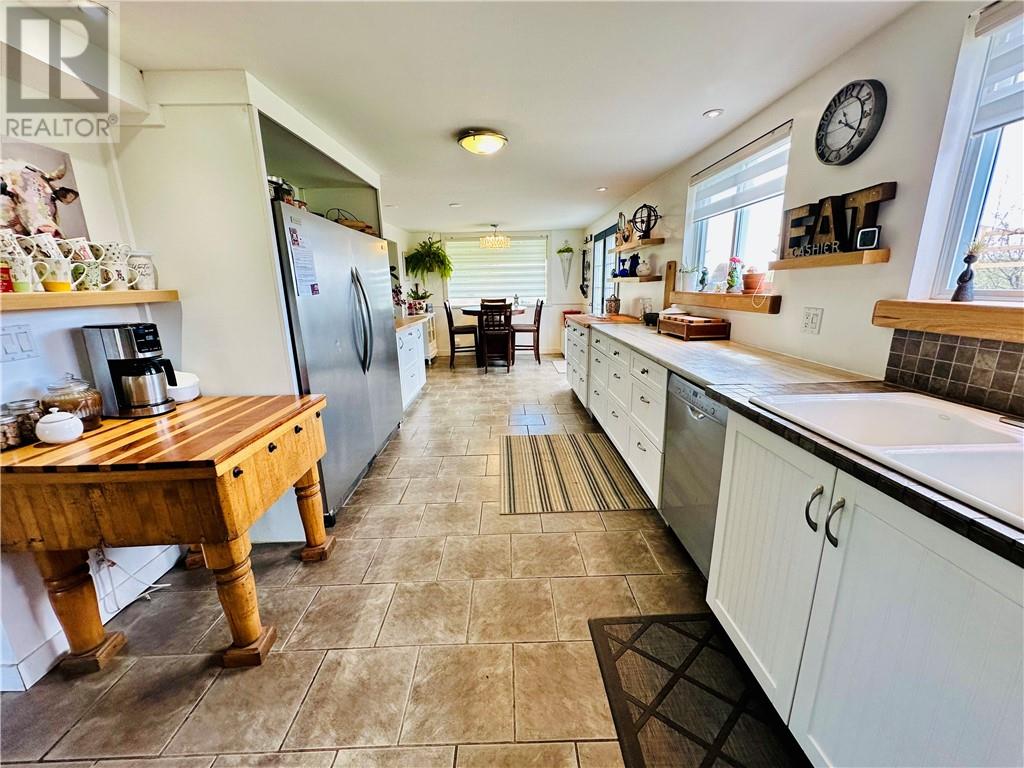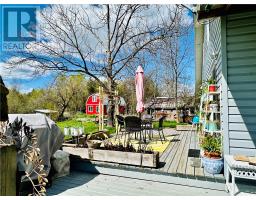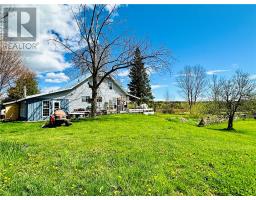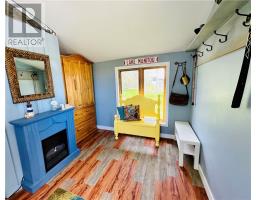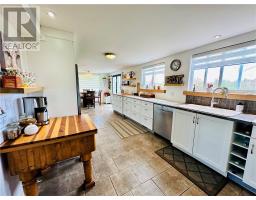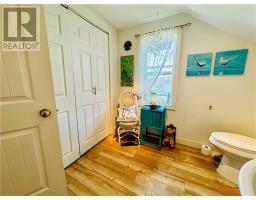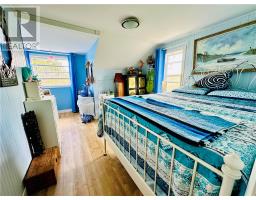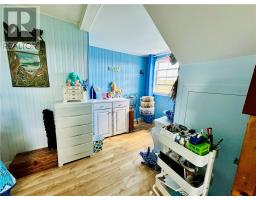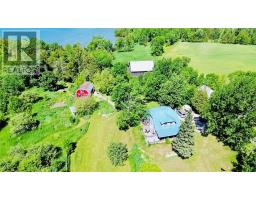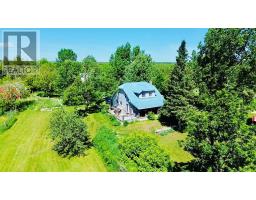2 Bedroom
2 Bathroom
2 Level
Fireplace
None
Forced Air, Wood Stove
Acreage
Fruit Trees/shrubs, Vegetable Garden
$478,500
Back on the market on just under 5 acres of serene residential farm land, sits this captivating property offering a unique blend of pastoral charm and modern living. The estate features a beautifully renovated farmhouse, three versatile outbuildings, and an enchanting outdoor setting that includes an apple orchard, a flourishing hosta garden, and expansive vegetable plots, all with a picturesque backdrop of Lake Manitou. The farmhouse itself has been renovated to combine rustic appeal with contemporary amenities. As you enter, you're greeted by a spacious entrance hall that leads to an inviting great room bathed in natural light. The modern kitchen is a chef's delight, modern appliances, ample storage, and sleek finishes. Adjacent to the kitchen, the dining room provides a perfect space for intimate dinners or family gatherings. The main level also includes a convenient laundry area and a stylishly appointed bathroom. Upstairs, you'll find two cozy bedrooms and a second full bathroom, ensuring comfort and privacy. Accompanying the main residence are three outbuildings that offer immense potential for various uses. The drive shed provides ample storage for vehicles and equipment, while the workshop is ideal for projects and crafts. The iconic red barn, with its striking appearance and spacious interior is awaiting its next use whether it be a workshop, she shed, or a place for your hobby farm animals. The grounds are a true gardener’s paradise, featuring an established hosta garden and robust vegetable gardens, all sustained by the fertile land. Enhancing the outdoor experience is a tiered deck that overlooks the scenic surroundings, The covered veranda provides a sheltered spot to enjoy the outdoors, rain or shine. Whether you're looking for a family home or a weekend escape, this farm offers a perfect blend of tranquility, beauty, and functionality. Don't miss the opportunity to own this exquisite country estate with all it has to offer. (id:47351)
Property Details
|
MLS® Number
|
2119997 |
|
Property Type
|
Single Family |
|
Neigbourhood
|
Sheguiandah |
|
AmenitiesNearBy
|
Park, Playground |
|
CommunityFeatures
|
Family Oriented, Quiet Area, Rural Setting, School Bus |
|
EquipmentType
|
Propane Tank |
|
RentalEquipmentType
|
Propane Tank |
|
RoadType
|
Paved Road |
|
StorageType
|
Storage In Basement, Storage Shed |
|
Structure
|
Shed, Patio(s), Workshop |
Building
|
BathroomTotal
|
2 |
|
BedroomsTotal
|
2 |
|
ArchitecturalStyle
|
2 Level |
|
BasementType
|
Cellar |
|
CoolingType
|
None |
|
ExteriorFinish
|
Vinyl Siding, Wood Siding |
|
FireProtection
|
Smoke Detectors |
|
FireplaceFuel
|
Wood |
|
FireplacePresent
|
Yes |
|
FireplaceTotal
|
1 |
|
FireplaceType
|
Free Standing Metal |
|
FlooringType
|
Hardwood, Vinyl |
|
FoundationType
|
Concrete |
|
HeatingType
|
Forced Air, Wood Stove |
|
RoofMaterial
|
Metal |
|
RoofStyle
|
Unknown |
|
StoriesTotal
|
2 |
|
Type
|
House |
Parking
Land
|
AccessType
|
Year-round Access |
|
Acreage
|
Yes |
|
FenceType
|
Not Fenced |
|
LandAmenities
|
Park, Playground |
|
LandscapeFeatures
|
Fruit Trees/shrubs, Vegetable Garden |
|
Sewer
|
Septic System |
|
SizeTotalText
|
3 - 10 Acres |
|
ZoningDescription
|
Agriculture |
Rooms
| Level |
Type |
Length |
Width |
Dimensions |
|
Second Level |
3pc Bathroom |
|
|
9' x 8' |
|
Second Level |
Bedroom |
|
|
14' x 11'10 |
|
Second Level |
Bedroom |
|
|
22' x 10' |
|
Main Level |
Dining Room |
|
|
14'04 x 14'06 |
|
Main Level |
3pc Bathroom |
|
|
4'09 x 10'09 |
|
Main Level |
Laundry Room |
|
|
10'11 x 8'06 |
|
Main Level |
Kitchen |
|
|
10 x 28'02 |
|
Main Level |
Family Room |
|
|
25'02 x 13'04 |
|
Main Level |
Enclosed Porch |
|
|
7'06 x 11'07 |
https://www.realtor.ca/real-estate/27671874/4847-bidwell-road-sheguiandah-manitoulin-island

















