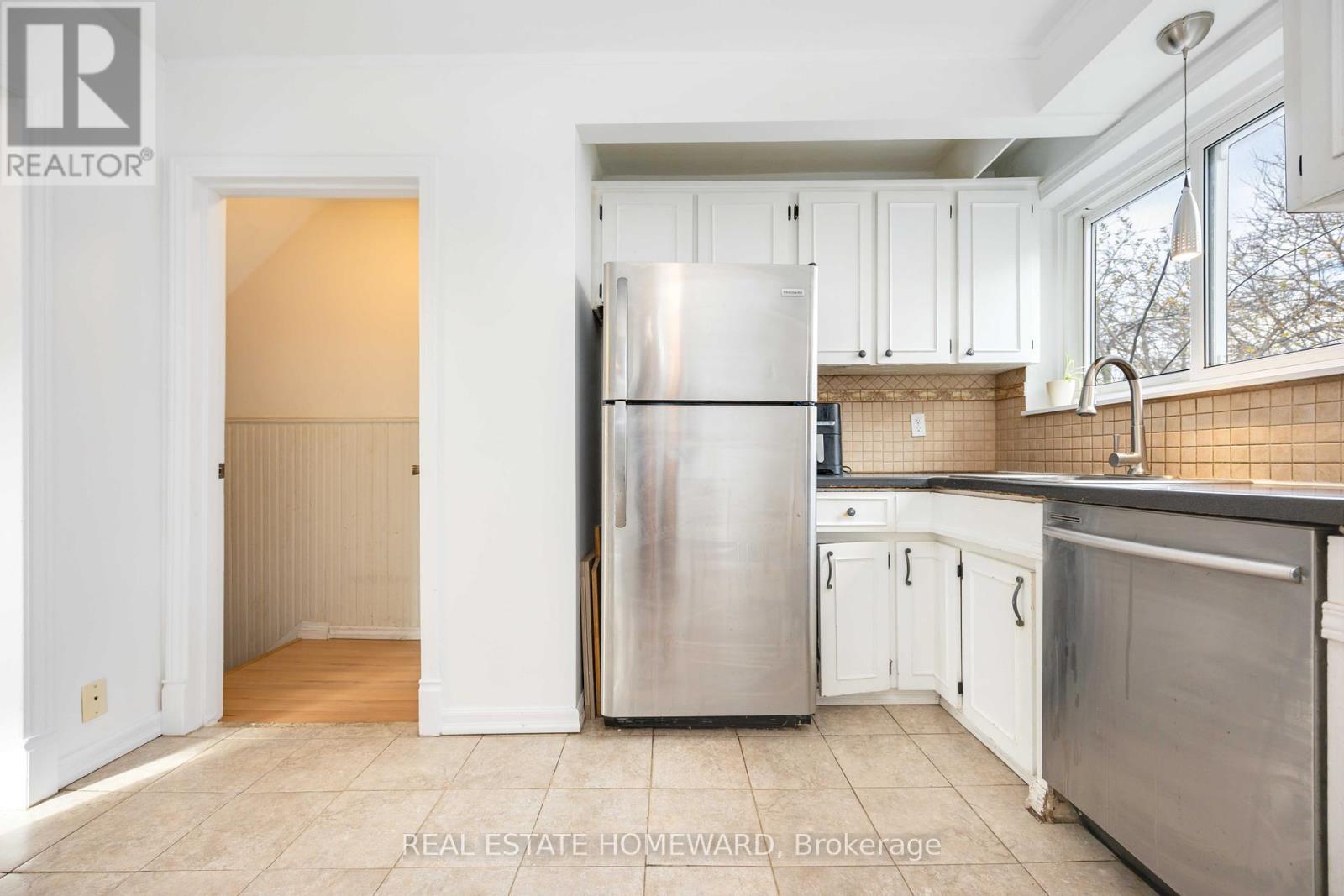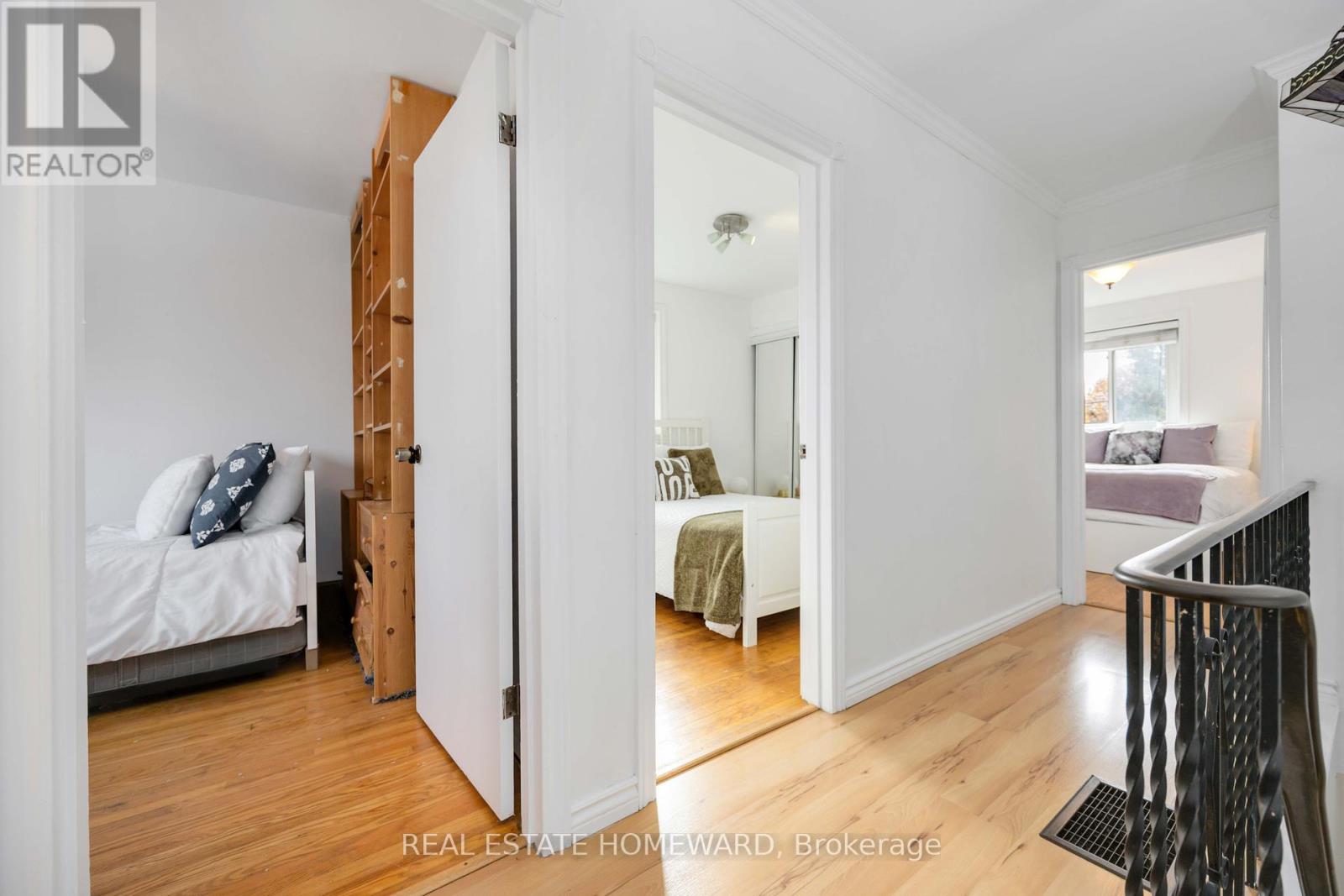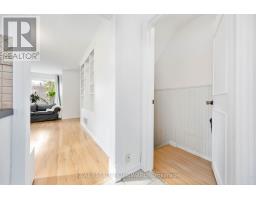3 Bedroom
1 Bathroom
Central Air Conditioning
Forced Air
$849,999
Welcome to this classic solid brick semi-detached home full of charm and character, located in the desirable East York neighborhood. Situated directly across from George Webster Public School, you can enjoy views of the schoolyard from your front porch. This freshly painted home features three spacious bedrooms and offers tons of potential for your personal touch.The property boasts a large fenced-in backyard, perfect for outdoor activities and entertaining, along with plenty of parking spaces for your convenience. With easy access to TTC and nearby shopping, this home is ideally positioned for both comfort and convenience. Don't miss out on the opportunity to make this gem your own. (id:47351)
Property Details
|
MLS® Number
|
E10433623 |
|
Property Type
|
Single Family |
|
Community Name
|
O'Connor-Parkview |
|
ParkingSpaceTotal
|
4 |
Building
|
BathroomTotal
|
1 |
|
BedroomsAboveGround
|
3 |
|
BedroomsTotal
|
3 |
|
Appliances
|
Dishwasher, Dryer, Refrigerator, Stove, Washer |
|
BasementDevelopment
|
Finished |
|
BasementType
|
N/a (finished) |
|
ConstructionStyleAttachment
|
Semi-detached |
|
CoolingType
|
Central Air Conditioning |
|
ExteriorFinish
|
Brick |
|
FlooringType
|
Laminate, Hardwood |
|
FoundationType
|
Unknown |
|
HeatingFuel
|
Natural Gas |
|
HeatingType
|
Forced Air |
|
StoriesTotal
|
2 |
|
Type
|
House |
|
UtilityWater
|
Municipal Water |
Land
|
Acreage
|
No |
|
Sewer
|
Sanitary Sewer |
|
SizeDepth
|
103 Ft ,4 In |
|
SizeFrontage
|
30 Ft |
|
SizeIrregular
|
30.04 X 103.41 Ft |
|
SizeTotalText
|
30.04 X 103.41 Ft |
Rooms
| Level |
Type |
Length |
Width |
Dimensions |
|
Second Level |
Primary Bedroom |
3.89 m |
3.05 m |
3.89 m x 3.05 m |
|
Second Level |
Bedroom 2 |
3.35 m |
2.51 m |
3.35 m x 2.51 m |
|
Second Level |
Bedroom 3 |
2.97 m |
2.49 m |
2.97 m x 2.49 m |
|
Basement |
Recreational, Games Room |
6.16 m |
4.57 m |
6.16 m x 4.57 m |
|
Main Level |
Living Room |
6.33 m |
3.49 m |
6.33 m x 3.49 m |
|
Main Level |
Dining Room |
6.33 m |
3.49 m |
6.33 m x 3.49 m |
|
Main Level |
Kitchen |
4.37 m |
3.43 m |
4.37 m x 3.43 m |
https://www.realtor.ca/real-estate/27671921/61-avis-crescent-toronto-oconnor-parkview-oconnor-parkview






































