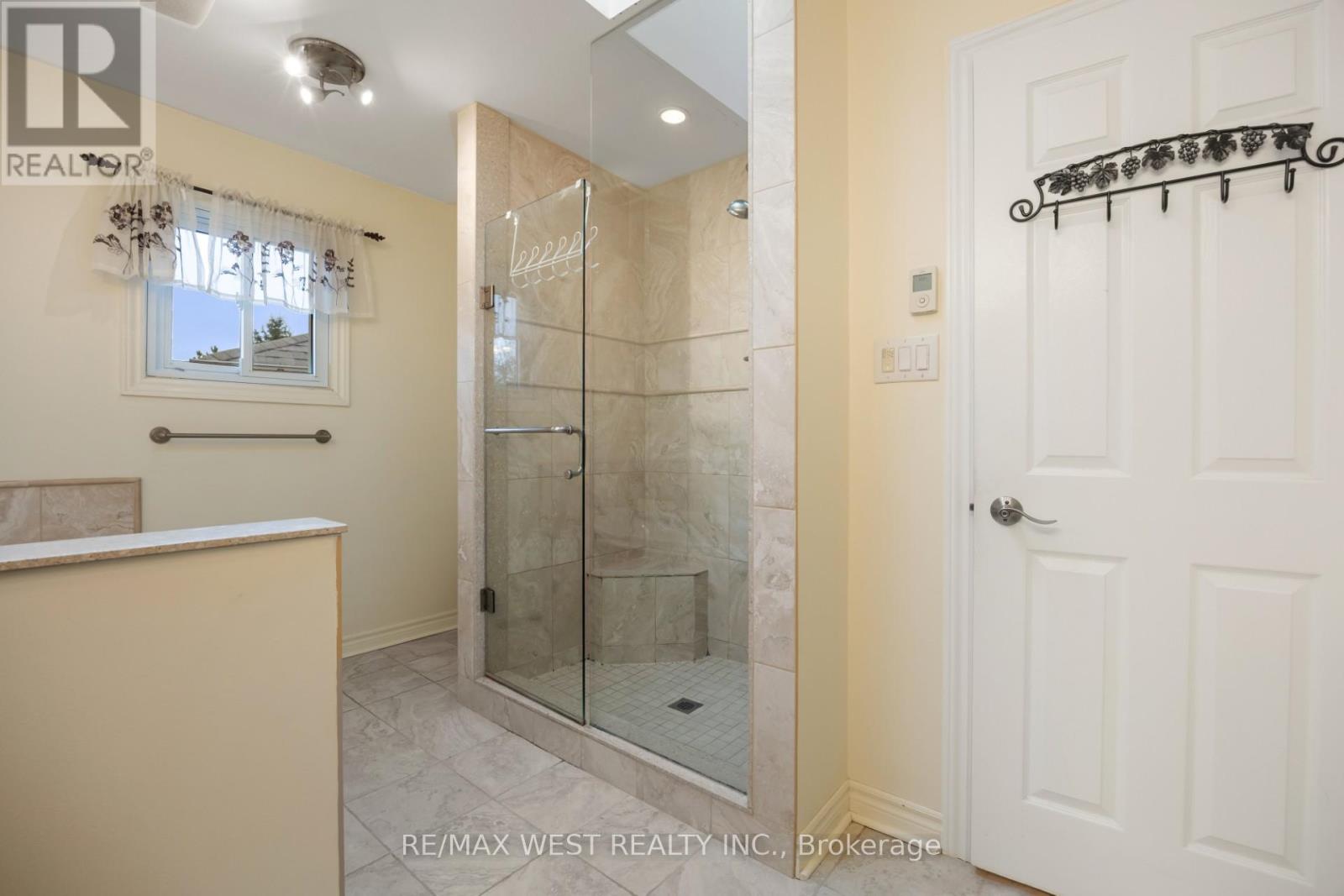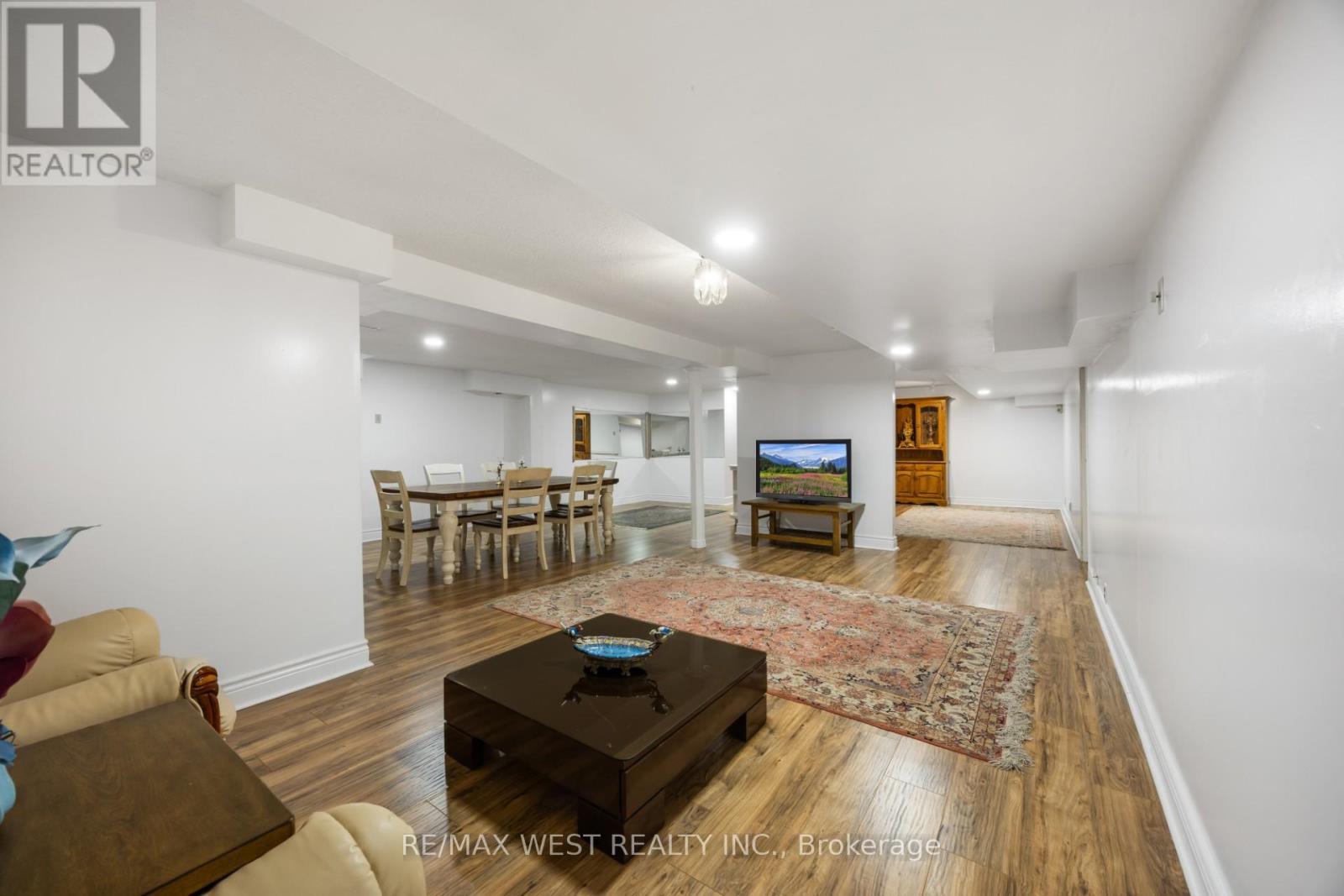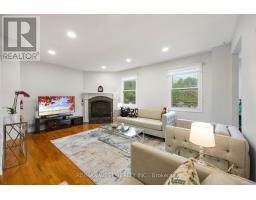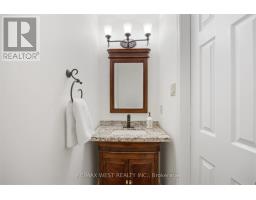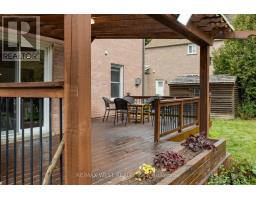$1,699,000
Location! Location! Location! 2900 sqF, Well-Maintained Two Storey Detached House W/Solid Structure, Sitting On A Large Lot 67X141 Nestled In Multi Million Dollar Desirable Oak Ridges Neighborhood. Great Opportunity For End-users. 4 Bedrooms, 3 bath W/Finished Bsmt. The primary bedroom boasts a large walk-in closet and a luxurious five-piece ensuite bathroom, providing a perfect retreat for relaxation. This home is ideal for everyday living and entertaining. The large kitchen flows seamlessly into the spacious family room, creating a warm and inviting atmosphere. Large Family Room. Breakfast Sitting Area with walkout To Yard which you have your 100% privacy. Office On The Main Floor. Steps To Bus Root, Schools, Parks. Separate Entrance Permit for the Basement can be sent upon request. Furnace and Heat Pump 2024. Gas Fireplace. Don't miss the opportunity to make this beautiful property your new home. **** EXTRAS **** Existing Fridge, Dishwasher. Washer & Dryer, S/s Stove, S/s microwave (id:47351)
Open House
This property has open houses!
2:00 pm
Ends at:4:00 pm
2:00 pm
Ends at:4:00 pm
Property Details
| MLS® Number | N10433630 |
| Property Type | Single Family |
| Community Name | Oak Ridges |
| AmenitiesNearBy | Park, Public Transit |
| CommunityFeatures | Community Centre |
| Features | Wooded Area |
| ParkingSpaceTotal | 8 |
Building
| BathroomTotal | 3 |
| BedroomsAboveGround | 4 |
| BedroomsTotal | 4 |
| Appliances | Water Heater |
| BasementDevelopment | Finished |
| BasementType | N/a (finished) |
| ConstructionStyleAttachment | Detached |
| CoolingType | Central Air Conditioning |
| ExteriorFinish | Brick |
| FireplacePresent | Yes |
| FlooringType | Carpeted, Hardwood |
| FoundationType | Concrete |
| HalfBathTotal | 1 |
| HeatingFuel | Natural Gas |
| HeatingType | Forced Air |
| StoriesTotal | 2 |
| Type | House |
| UtilityWater | Municipal Water |
Parking
| Attached Garage |
Land
| Acreage | No |
| LandAmenities | Park, Public Transit |
| Sewer | Sanitary Sewer |
| SizeDepth | 141 Ft |
| SizeFrontage | 67 Ft |
| SizeIrregular | 67 X 141 Ft |
| SizeTotalText | 67 X 141 Ft |
Rooms
| Level | Type | Length | Width | Dimensions |
|---|---|---|---|---|
| Second Level | Primary Bedroom | 6.8 m | 5 m | 6.8 m x 5 m |
| Second Level | Bedroom 2 | 3.87 m | 3 m | 3.87 m x 3 m |
| Second Level | Bedroom 3 | 3.8 m | 3.31 m | 3.8 m x 3.31 m |
| Second Level | Bedroom 4 | 3.65 m | 3 m | 3.65 m x 3 m |
| Basement | Recreational, Games Room | 10 m | 3.25 m | 10 m x 3.25 m |
| Main Level | Living Room | 5.2 m | 3.5 m | 5.2 m x 3.5 m |
| Main Level | Dining Room | 4.35 m | 3.5 m | 4.35 m x 3.5 m |
| Main Level | Kitchen | 6.4 m | 3.45 m | 6.4 m x 3.45 m |
| Main Level | Family Room | 5.45 m | 3.95 m | 5.45 m x 3.95 m |
| Main Level | Office | 3.54 m | 3.5 m | 3.54 m x 3.5 m |
https://www.realtor.ca/real-estate/27671934/5-harrowsmith-place-richmond-hill-oak-ridges-oak-ridges





















