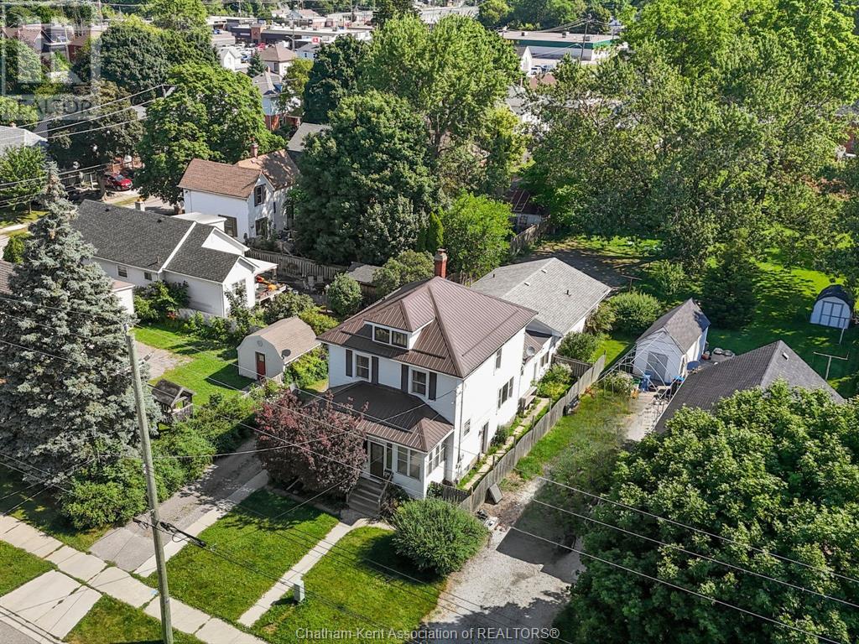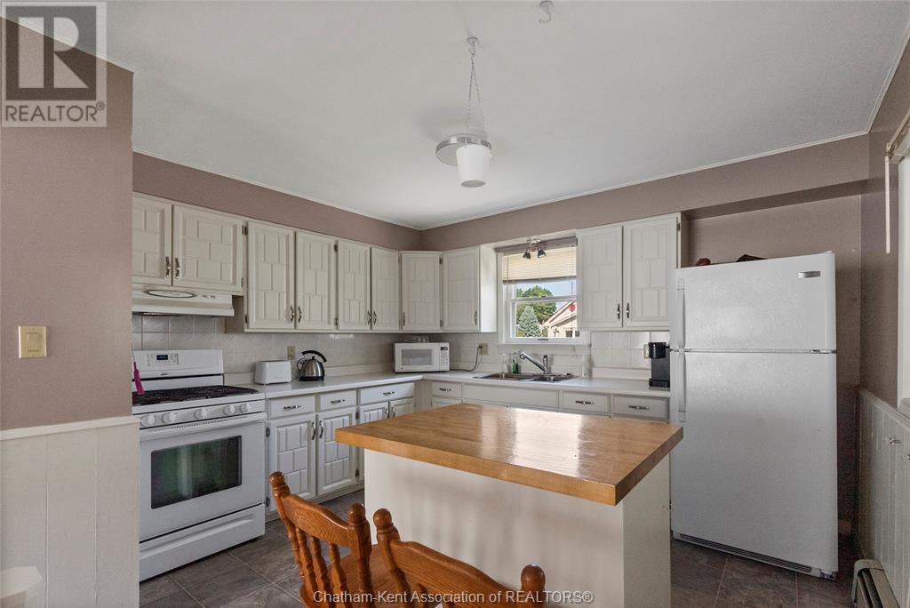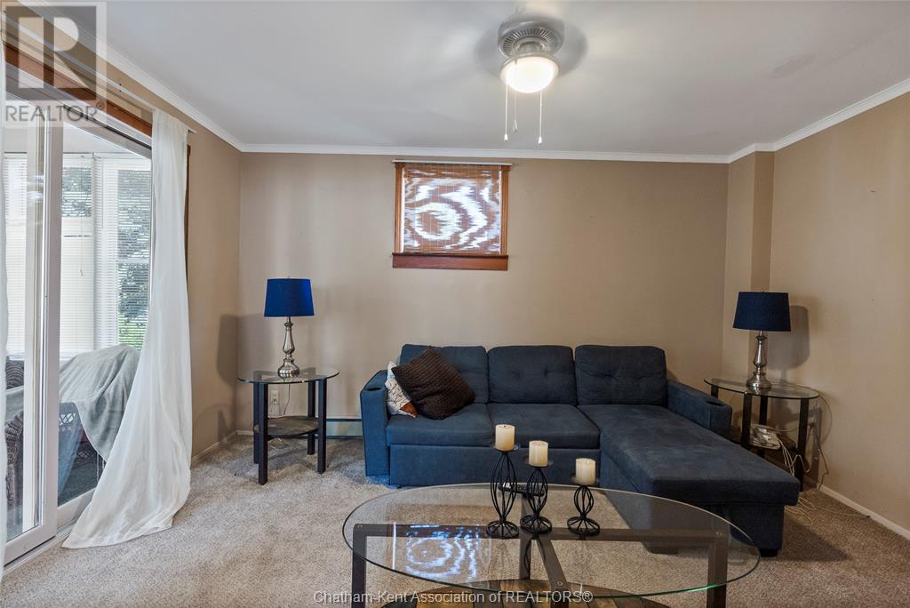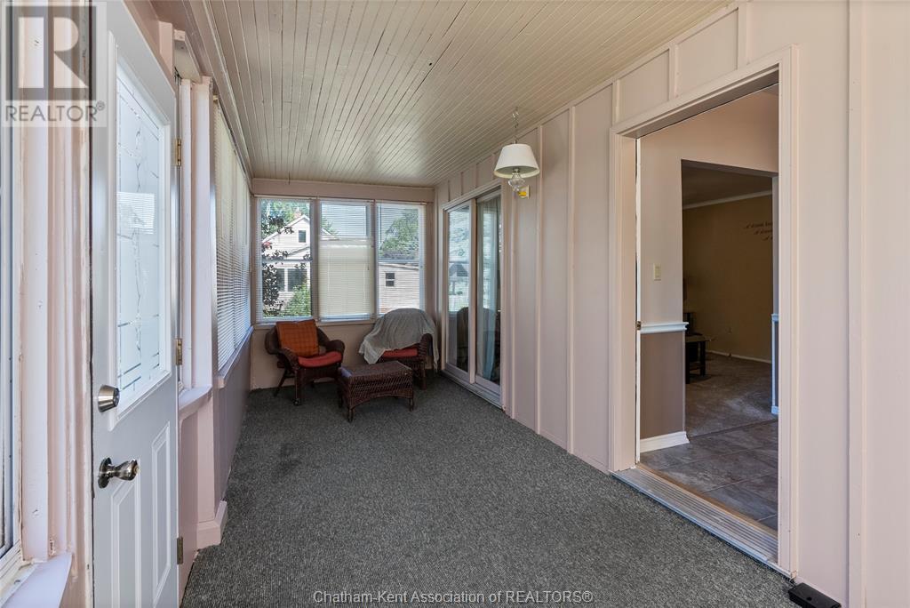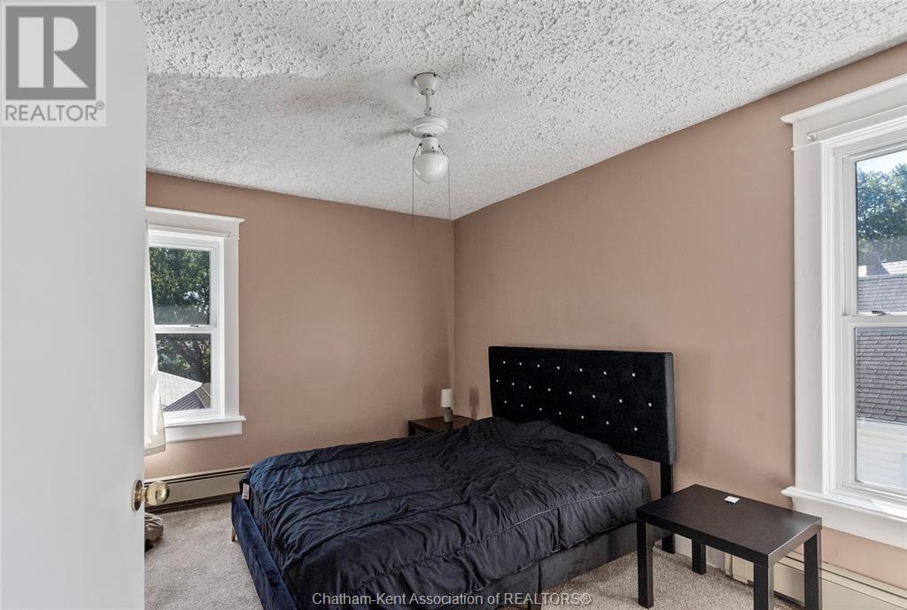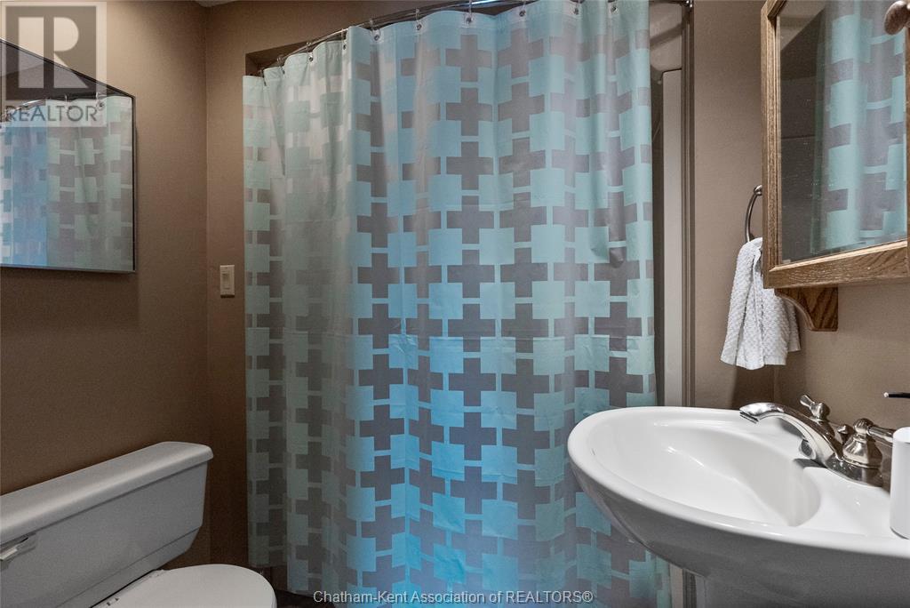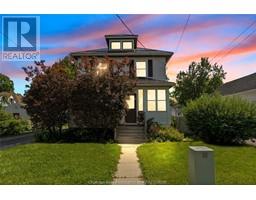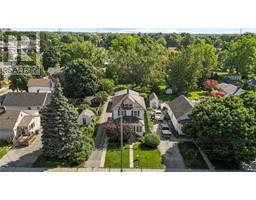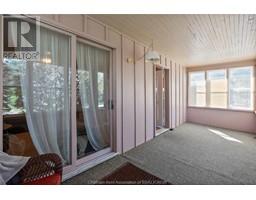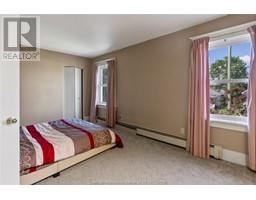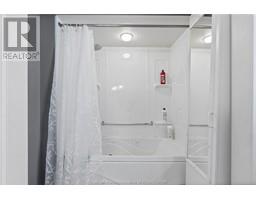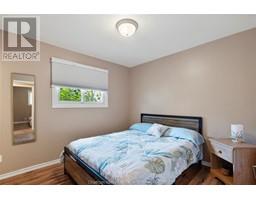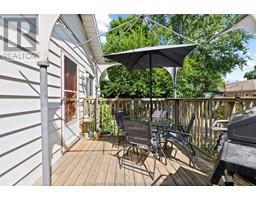Central Air Conditioning, Fully Air Conditioned
Boiler, Furnace
$579,900
Discover a rare opportunity to own 2 well-maintained homes on a sprawling 50 x 233 foot lot. Both residences are currently rented for $3000/month and $2150/month, rents are all inclusive. The primary residence (207 Inshes) is a 2 storey, 3 bedroom, 2 bathroom home. This home features a front sunroom, new boiler system, a steel roof and so much more. The secondary dwelling (209 Inshes) offers 1 floor living with an open concept Kitchen/Dining/Living room, 2 bedrooms, 1 bathroom, side porch and rear deck with a high efficiency Furnace/AC. Both houses are separately metered and there is an attached garage separating the 2 homes for additional storage. The large lot provides plenty of space for outdoor living, entertaining and extra parking. This property is ideal for investors, multi-generational living, or anyone looking to offset their mortgage with rental income. See attached Income/Expenses. Please allow 24 hours notice for showings. Contact Listing Agent for more details. (id:47351)
Property Details
|
MLS® Number
|
24028154 |
|
Property Type
|
Multi-family |
Building
|
CoolingType
|
Central Air Conditioning, Fully Air Conditioned |
|
ExteriorFinish
|
Aluminum/vinyl |
|
FlooringType
|
Carpeted, Laminate, Mixed Flooring, Cushion/lino/vinyl |
|
FoundationType
|
Block |
|
HeatingFuel
|
Natural Gas |
|
HeatingType
|
Boiler, Furnace |
|
StoriesTotal
|
2 |
|
Type
|
Duplex |
Parking
Land
|
Acreage
|
No |
|
SizeTotalText
|
Under 1/2 Acre |
|
ZoningDescription
|
Rl3 |
Rooms
| Level |
Type |
Length |
Width |
Dimensions |
|
Second Level |
4pc Bathroom |
|
|
Measurements not available |
|
Second Level |
Bedroom |
10 ft |
9 ft ,5 in |
10 ft x 9 ft ,5 in |
|
Second Level |
Bedroom |
13 ft ,5 in |
10 ft |
13 ft ,5 in x 10 ft |
|
Second Level |
Primary Bedroom |
17 ft |
10 ft ,5 in |
17 ft x 10 ft ,5 in |
|
Lower Level |
Storage |
12 ft ,5 in |
8 ft |
12 ft ,5 in x 8 ft |
|
Lower Level |
Laundry Room |
13 ft |
10 ft |
13 ft x 10 ft |
|
Lower Level |
Family Room |
22 ft ,5 in |
13 ft |
22 ft ,5 in x 13 ft |
|
Main Level |
Laundry Room |
|
7 ft |
Measurements not available x 7 ft |
|
Main Level |
4pc Bathroom |
|
|
Measurements not available |
|
Main Level |
Bedroom |
10 ft |
9 ft ,5 in |
10 ft x 9 ft ,5 in |
|
Main Level |
Primary Bedroom |
10 ft |
10 ft |
10 ft x 10 ft |
|
Main Level |
Kitchen/dining Room |
24 ft |
13 ft |
24 ft x 13 ft |
|
Main Level |
4pc Bathroom |
|
|
Measurements not available |
|
Main Level |
Enclosed Porch |
21 ft |
18 ft |
21 ft x 18 ft |
|
Main Level |
Office |
11 ft ,5 in |
10 ft |
11 ft ,5 in x 10 ft |
|
Main Level |
Living Room |
|
11 ft ,5 in |
Measurements not available x 11 ft ,5 in |
|
Main Level |
Dining Room |
14 ft |
11 ft ,5 in |
14 ft x 11 ft ,5 in |
|
Main Level |
Kitchen |
12 ft |
12 ft |
12 ft x 12 ft |
https://www.realtor.ca/real-estate/27672628/207-209-inshes-avenue-chatham
