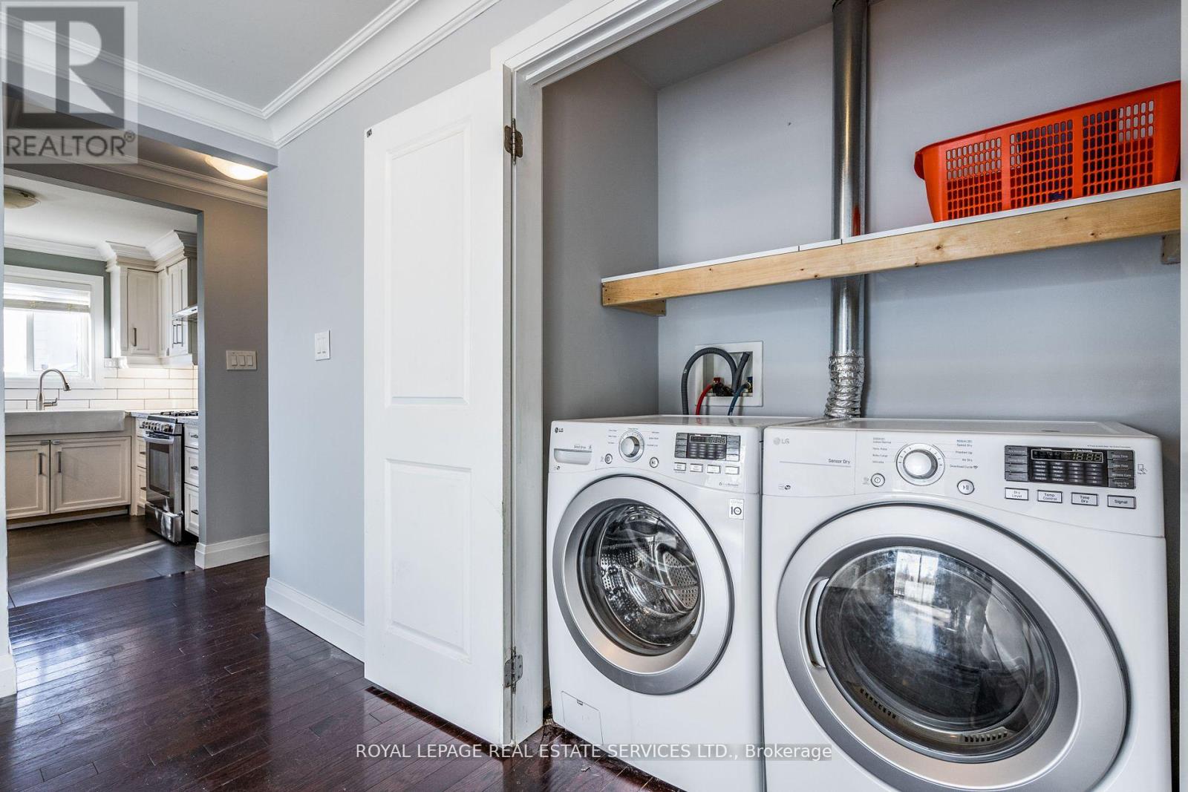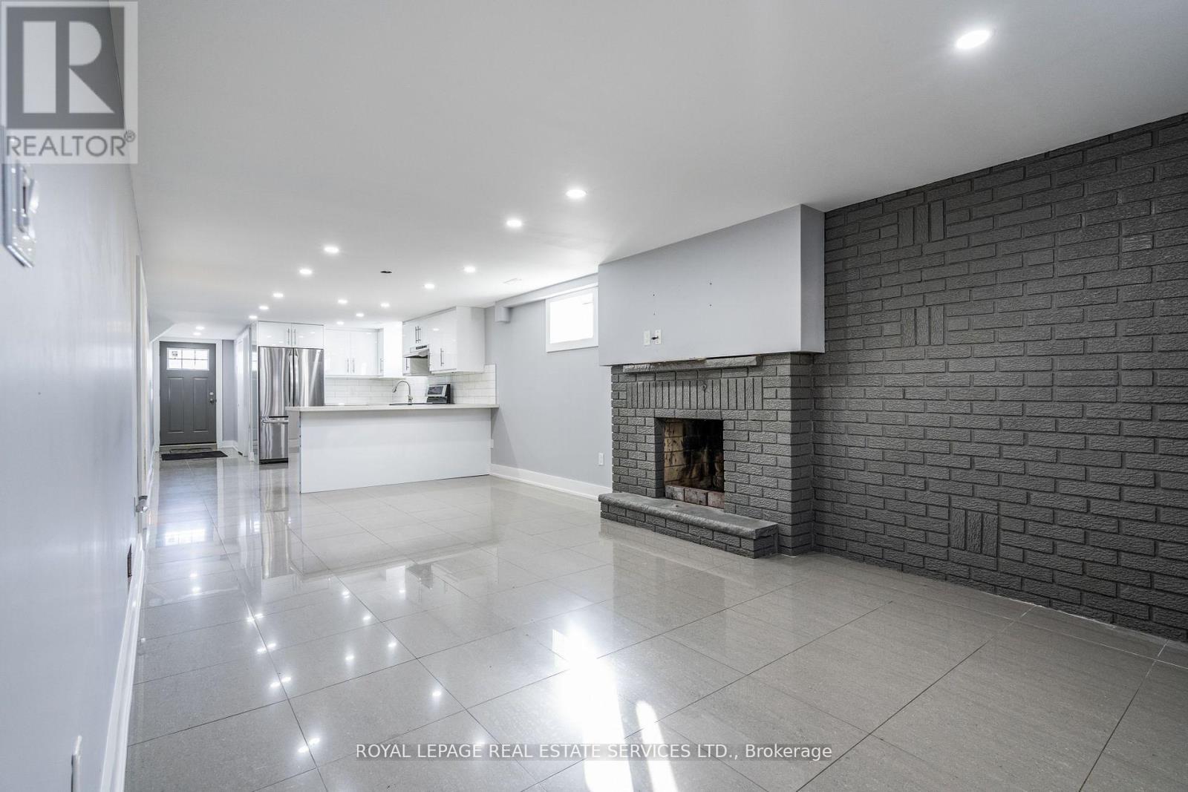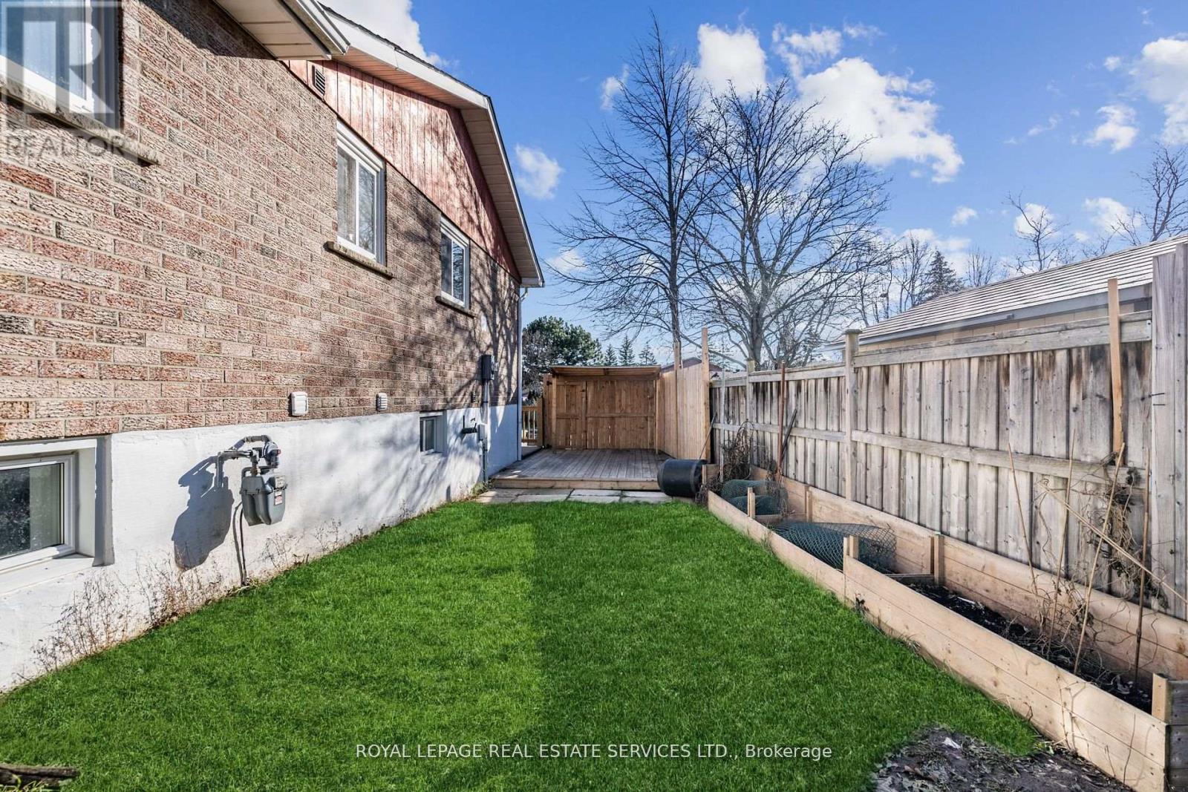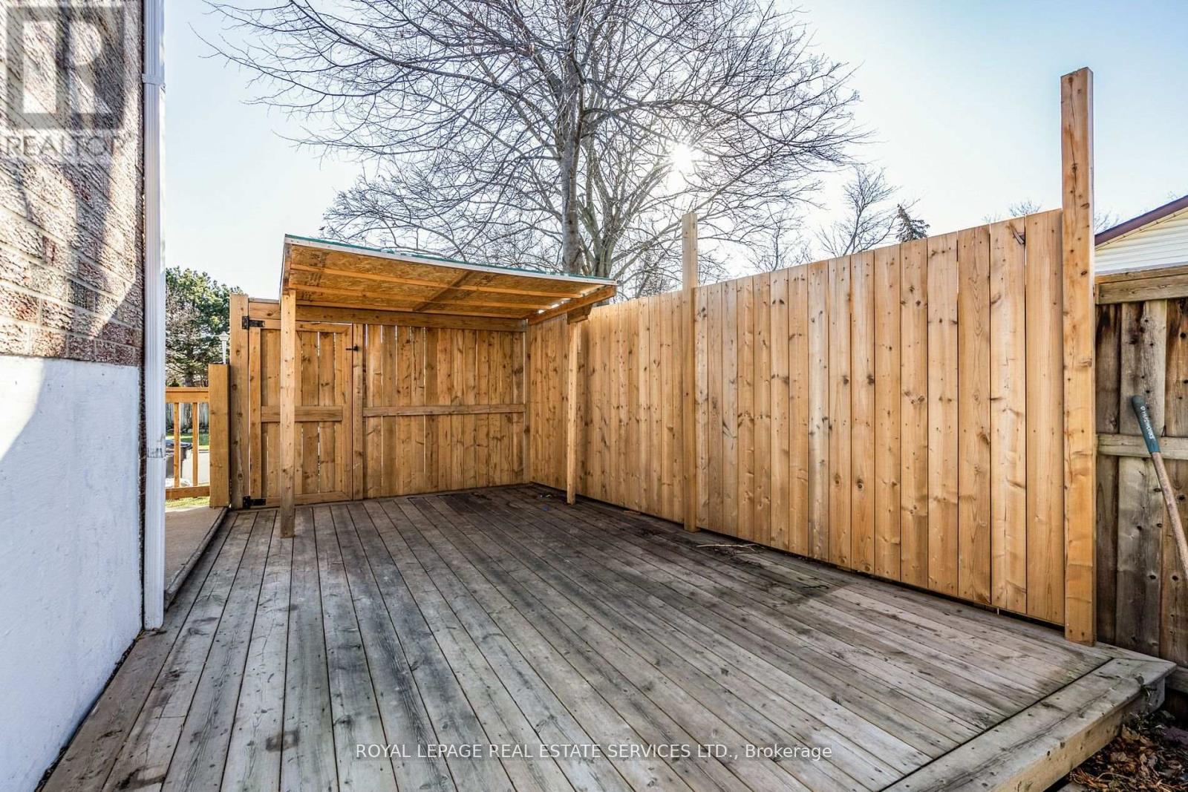4 Bedroom
3 Bathroom
Raised Bungalow
Fireplace
Central Air Conditioning
Forced Air
$987,000
Welcome to 4 Mallard Crescent. Here are 6 reasons why you should consider this beautiful home. 1. Turn key three plus one bedroom home has been renovated Top to bottom including hardwood floors crown moulding and upgraded appliances. 2. The kitchens on both levels have been completely renovated including quartz counters, stone backsplash and soft close cabinets. 3. All Three FULL bathrooms have been fully renovated. 4. Residing on a large pool sized lot with parking for 5 cars and Located In The highly sought after Neighbourhood Of Central Park, conveniently close to great schools and shopping. 5. The home can be used for single use, a mortgage helper or fully functional in-law suite as the lower level has separate entrance. 6. Other improvements include the windows being replaced in 2016, a high efficiancy furnace in 2019 and a new deck and fence in 2020. This One Is A True Beauty! (id:47351)
Property Details
|
MLS® Number
|
W10434001 |
|
Property Type
|
Single Family |
|
Community Name
|
Central Park |
|
ParkingSpaceTotal
|
6 |
|
Structure
|
Shed |
Building
|
BathroomTotal
|
3 |
|
BedroomsAboveGround
|
3 |
|
BedroomsBelowGround
|
1 |
|
BedroomsTotal
|
4 |
|
Appliances
|
Dishwasher, Dryer, Refrigerator, Stove, Washer |
|
ArchitecturalStyle
|
Raised Bungalow |
|
BasementDevelopment
|
Finished |
|
BasementFeatures
|
Separate Entrance |
|
BasementType
|
N/a (finished) |
|
ConstructionStyleAttachment
|
Semi-detached |
|
CoolingType
|
Central Air Conditioning |
|
ExteriorFinish
|
Brick |
|
FireplacePresent
|
Yes |
|
FlooringType
|
Hardwood, Ceramic |
|
HeatingFuel
|
Natural Gas |
|
HeatingType
|
Forced Air |
|
StoriesTotal
|
1 |
|
Type
|
House |
|
UtilityWater
|
Municipal Water |
Parking
Land
|
Acreage
|
No |
|
Sewer
|
Sanitary Sewer |
|
SizeDepth
|
106 Ft ,4 In |
|
SizeFrontage
|
42 Ft ,9 In |
|
SizeIrregular
|
42.83 X 106.39 Ft |
|
SizeTotalText
|
42.83 X 106.39 Ft|under 1/2 Acre |
|
ZoningDescription
|
Residential |
Rooms
| Level |
Type |
Length |
Width |
Dimensions |
|
Main Level |
Living Room |
6.43 m |
3.35 m |
6.43 m x 3.35 m |
|
Main Level |
Dining Room |
6.43 m |
3.35 m |
6.43 m x 3.35 m |
|
Main Level |
Kitchen |
2.62 m |
4.45 m |
2.62 m x 4.45 m |
|
Main Level |
Primary Bedroom |
4.08 m |
3.23 m |
4.08 m x 3.23 m |
|
Main Level |
Bedroom 2 |
2.77 m |
3.81 m |
2.77 m x 3.81 m |
|
Main Level |
Bedroom 3 |
2.59 m |
3.04 m |
2.59 m x 3.04 m |
|
Ground Level |
Kitchen |
3.56 m |
3.81 m |
3.56 m x 3.81 m |
|
Ground Level |
Living Room |
7.01 m |
3.5 m |
7.01 m x 3.5 m |
|
Ground Level |
Bedroom 4 |
3.07 m |
2.47 m |
3.07 m x 2.47 m |
https://www.realtor.ca/real-estate/27672784/4-mallard-crescent-brampton-central-park-central-park


















































