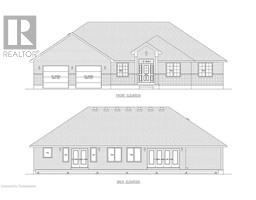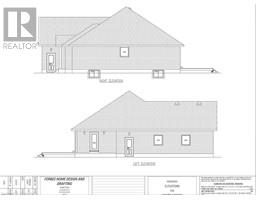3 Bedroom
2 Bathroom
1982 sqft
Bungalow
Other
$1,150,000
To be built brand new for you! This 1,875 sq ft bungalow will sit on beautiful rural lot. A wonderfully designed 3 bedroom, 2 bathroom home, with an open concept floorplan that floods the house in natural light. The walk out deck stretches the entire back of the house. Primary bedroom features large windows and walk out exit to greet the day on your deck. An incredibly well thought out walk in closet and a roomy 3 piece ensuite. Main floor laundry room shows the pride of craftsmanship in this home as it comes with folding table, sink and ample storage. Two more generously sized bedrooms and a full bathroom round out the stunning main floor of this home. The basement is both enormous and ready to become truly yours. Attached two car garage for additional storage space. (id:47351)
Property Details
|
MLS® Number
|
40674998 |
|
Property Type
|
Single Family |
|
CommunityFeatures
|
Quiet Area |
|
Features
|
Country Residential |
|
ParkingSpaceTotal
|
6 |
Building
|
BathroomTotal
|
2 |
|
BedroomsAboveGround
|
3 |
|
BedroomsTotal
|
3 |
|
ArchitecturalStyle
|
Bungalow |
|
BasementDevelopment
|
Unfinished |
|
BasementType
|
Full (unfinished) |
|
ConstructionStyleAttachment
|
Detached |
|
ExteriorFinish
|
Brick, Stone |
|
FoundationType
|
Poured Concrete |
|
HeatingType
|
Other |
|
StoriesTotal
|
1 |
|
SizeInterior
|
1982 Sqft |
|
Type
|
House |
Parking
Land
|
AccessType
|
Road Access |
|
Acreage
|
No |
|
Sewer
|
Septic System |
|
SizeDepth
|
200 Ft |
|
SizeFrontage
|
160 Ft |
|
SizeIrregular
|
0.74 |
|
SizeTotal
|
0.74 Ac|1/2 - 1.99 Acres |
|
SizeTotalText
|
0.74 Ac|1/2 - 1.99 Acres |
|
ZoningDescription
|
A |
Rooms
| Level |
Type |
Length |
Width |
Dimensions |
|
Main Level |
Full Bathroom |
|
|
Measurements not available |
|
Main Level |
Primary Bedroom |
|
|
14'2'' x 15'2'' |
|
Main Level |
Laundry Room |
|
|
8'5'' x 5'10'' |
|
Main Level |
Bedroom |
|
|
11'3'' x 12'7'' |
|
Main Level |
Bedroom |
|
|
11'3'' x 12'5'' |
|
Main Level |
4pc Bathroom |
|
|
Measurements not available |
|
Main Level |
Kitchen |
|
|
9'2'' x 14'5'' |
|
Main Level |
Dining Room |
|
|
9'2'' x 10'3'' |
|
Main Level |
Living Room |
|
|
21'2'' x 25'8'' |
|
Main Level |
Mud Room |
|
|
8'11'' x 8'8'' |
|
Main Level |
Foyer |
|
|
7'6'' x 9'7'' |
https://www.realtor.ca/real-estate/27673240/pt-lot-23-concession-4-road-st-williams








