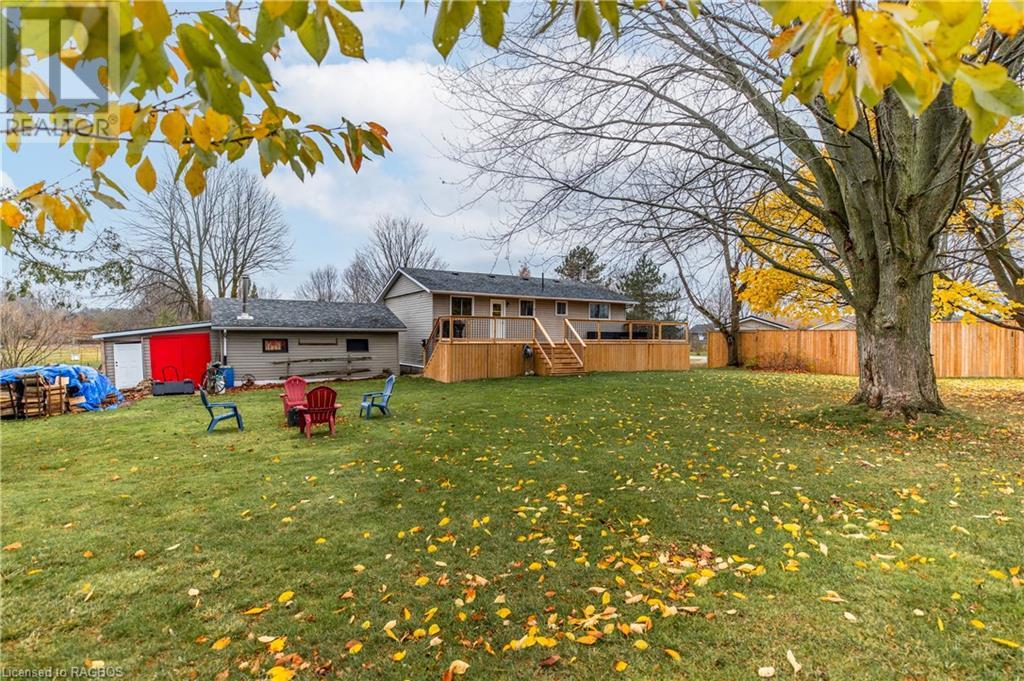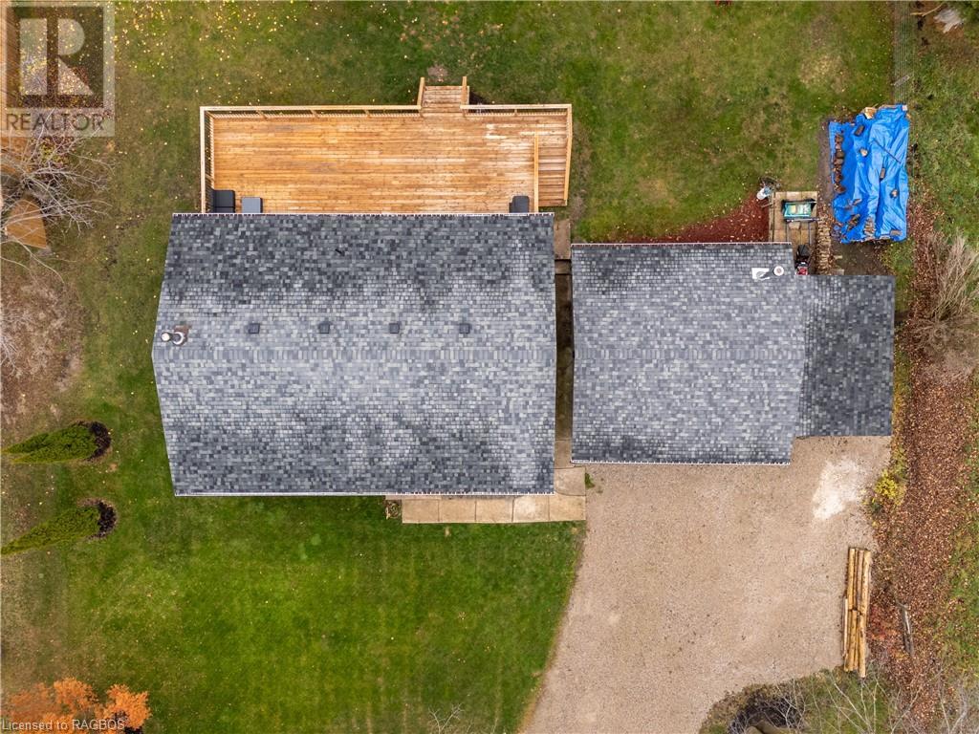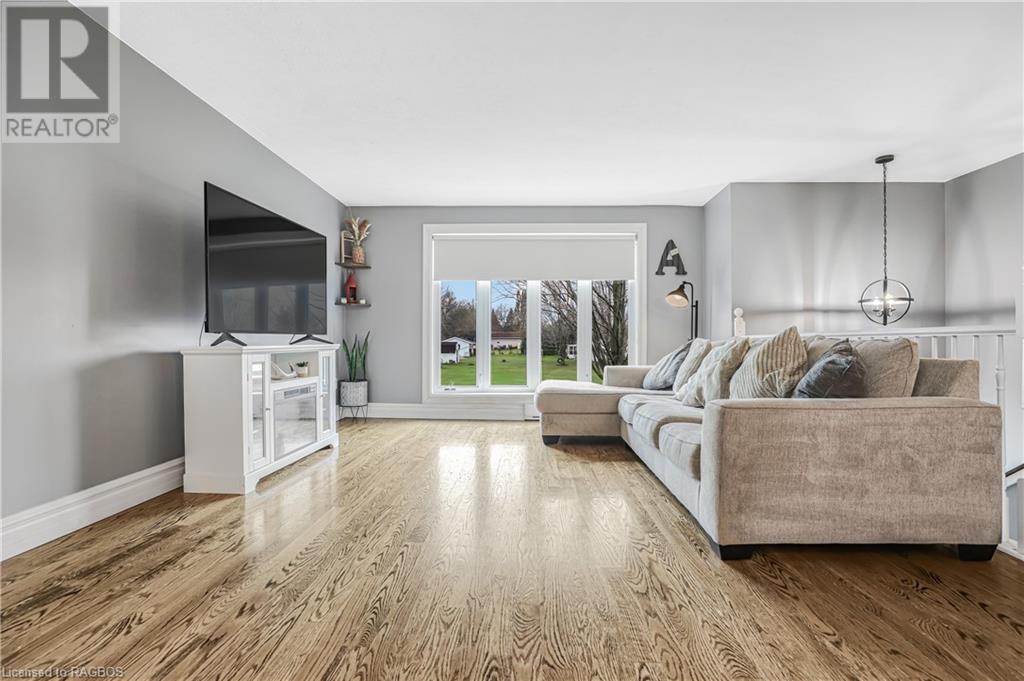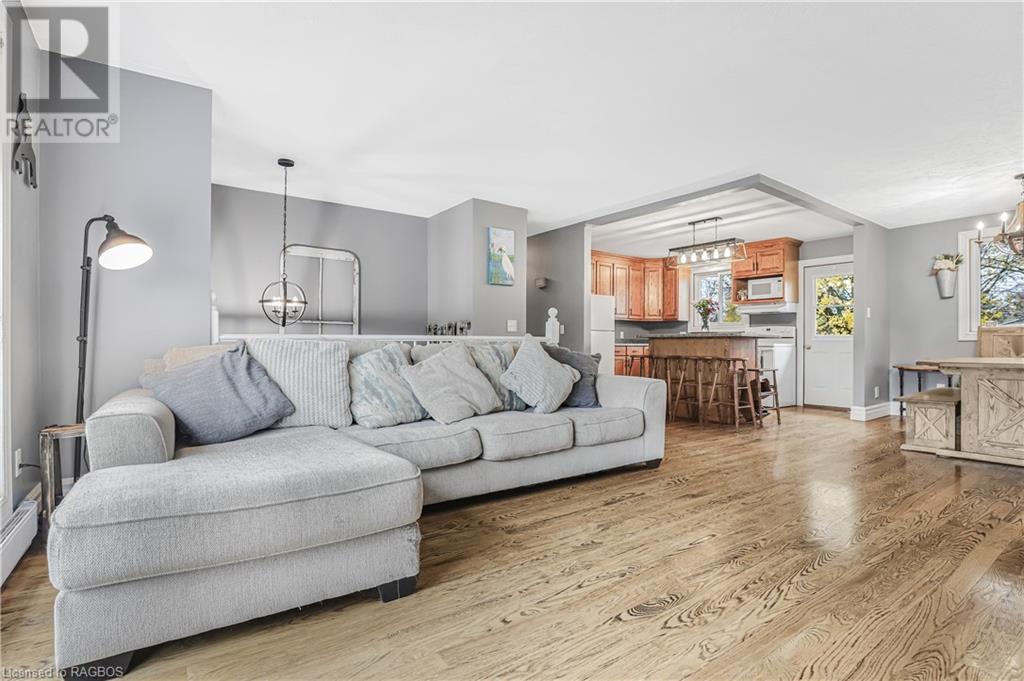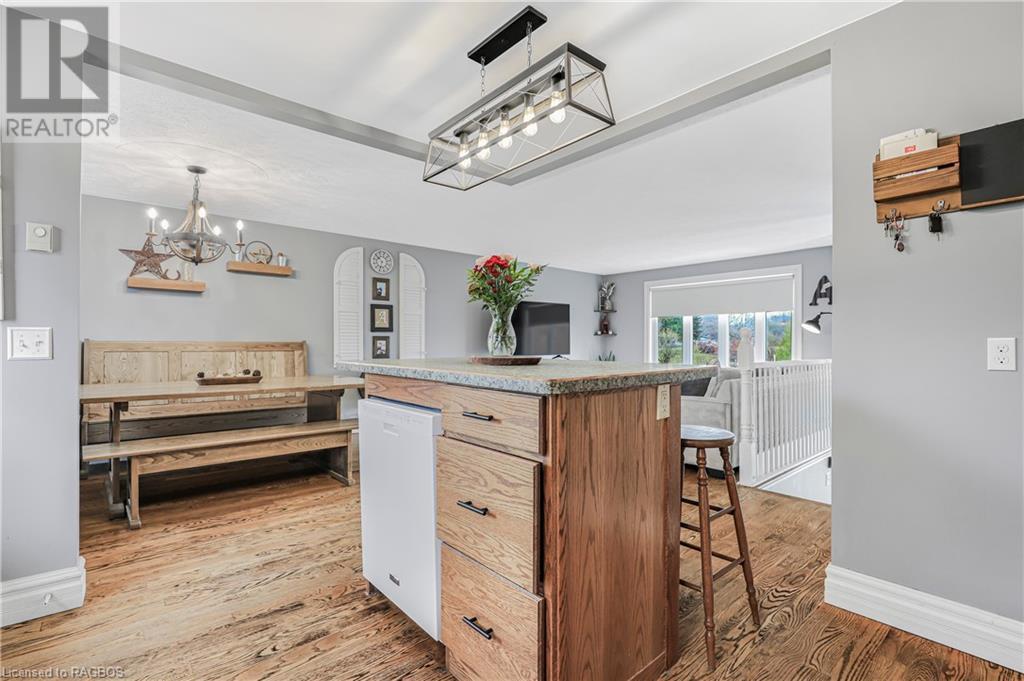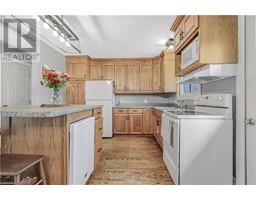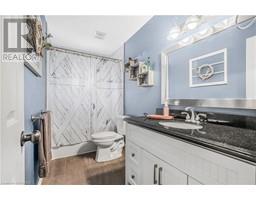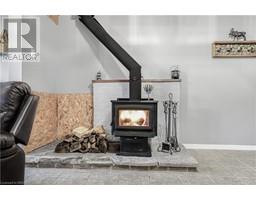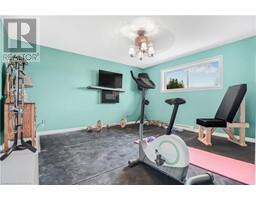3 Bedroom
2 Bathroom
2076 sqft
Raised Bungalow
Fireplace
None
Baseboard Heaters, Stove
$649,900
Urban living, with horses next door. Welcome to 1 Sara Street in Tiverton, the only home on a short, dead end street. The 3+1 bedroom, 2 bath, raised bungalow home is located in the village of Tiverton and is a short drive to the sandy Lake Huron shoreline at Inverhuron or the Bruce Nuclear site. The unique feature of this ½ acre, municipal serviced, in town property is that the property to the east is currently used as pasture for some horses. The home has a spacious open concept livingroom, dining and kitchen with access to a 400 square foot deck and large rear yard. Enjoy the cozy heat and ambiance from the wood stove in the lower level family room. The home has a detached 2 car garage plus additional shortage area for your hobbies. (id:47351)
Open House
This property has open houses!
Starts at:
1:00 pm
Ends at:
3:00 pm
Property Details
|
MLS® Number
|
40679253 |
|
Property Type
|
Single Family |
|
AmenitiesNearBy
|
Beach, Golf Nearby, Playground |
|
CommunityFeatures
|
Community Centre, School Bus |
|
EquipmentType
|
None |
|
Features
|
Paved Driveway |
|
ParkingSpaceTotal
|
8 |
|
RentalEquipmentType
|
None |
Building
|
BathroomTotal
|
2 |
|
BedroomsAboveGround
|
3 |
|
BedroomsTotal
|
3 |
|
Appliances
|
Dishwasher, Dryer, Refrigerator, Stove, Washer |
|
ArchitecturalStyle
|
Raised Bungalow |
|
BasementDevelopment
|
Partially Finished |
|
BasementType
|
Full (partially Finished) |
|
ConstructionStyleAttachment
|
Detached |
|
CoolingType
|
None |
|
ExteriorFinish
|
Brick Veneer, Vinyl Siding |
|
FireplaceFuel
|
Wood |
|
FireplacePresent
|
Yes |
|
FireplaceTotal
|
1 |
|
FireplaceType
|
Stove |
|
FoundationType
|
Poured Concrete |
|
HeatingType
|
Baseboard Heaters, Stove |
|
StoriesTotal
|
1 |
|
SizeInterior
|
2076 Sqft |
|
Type
|
House |
|
UtilityWater
|
Municipal Water |
Parking
Land
|
AccessType
|
Water Access |
|
Acreage
|
No |
|
LandAmenities
|
Beach, Golf Nearby, Playground |
|
Sewer
|
Municipal Sewage System, Sanitary Sewer |
|
SizeDepth
|
218 Ft |
|
SizeFrontage
|
100 Ft |
|
SizeTotalText
|
1/2 - 1.99 Acres |
|
ZoningDescription
|
R1 & Ep |
Rooms
| Level |
Type |
Length |
Width |
Dimensions |
|
Lower Level |
3pc Bathroom |
|
|
4'2'' x 9'6'' |
|
Lower Level |
Utility Room |
|
|
6'9'' x 10'5'' |
|
Lower Level |
Laundry Room |
|
|
6'1'' x 12'3'' |
|
Lower Level |
Gym |
|
|
13'0'' x 13'11'' |
|
Lower Level |
Family Room |
|
|
18'1'' x 24'1'' |
|
Main Level |
4pc Bathroom |
|
|
5'0'' x 10'8'' |
|
Main Level |
Bedroom |
|
|
7'10'' x 9'4'' |
|
Main Level |
Bedroom |
|
|
9'4'' x 12'10'' |
|
Main Level |
Primary Bedroom |
|
|
10'8'' x 12'7'' |
|
Main Level |
Dining Room |
|
|
9'4'' x 10'9'' |
|
Main Level |
Kitchen |
|
|
10'9'' x 12'5'' |
|
Main Level |
Living Room |
|
|
13'4'' x 16'0'' |
Utilities
|
Cable
|
Available |
|
Electricity
|
Available |
|
Natural Gas
|
Available |
|
Telephone
|
Available |
https://www.realtor.ca/real-estate/27673483/1-sara-street-tiverton










