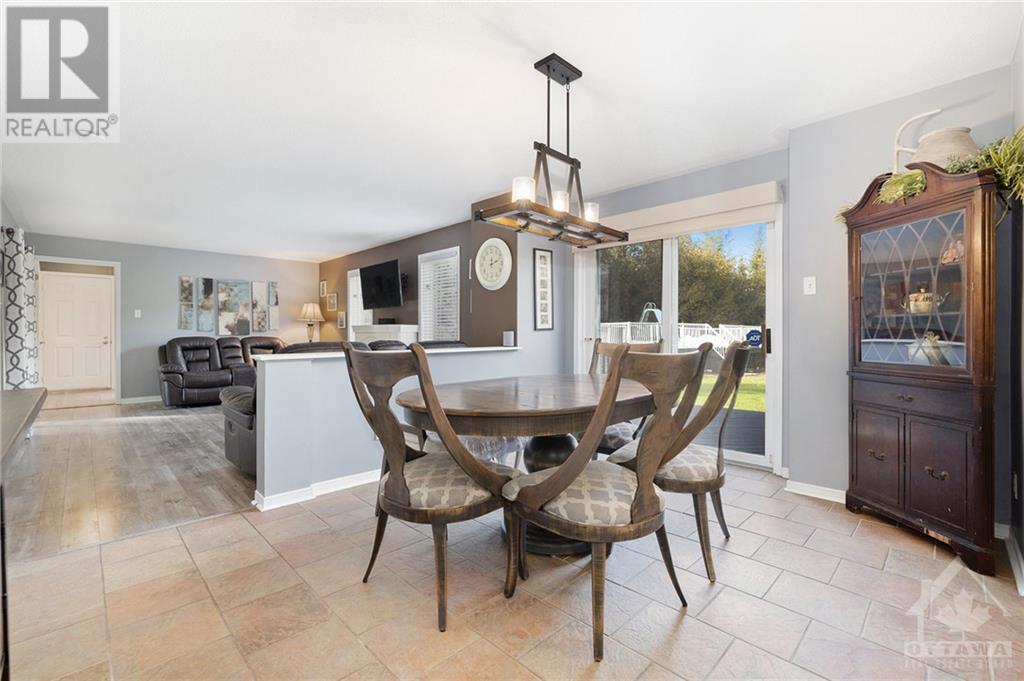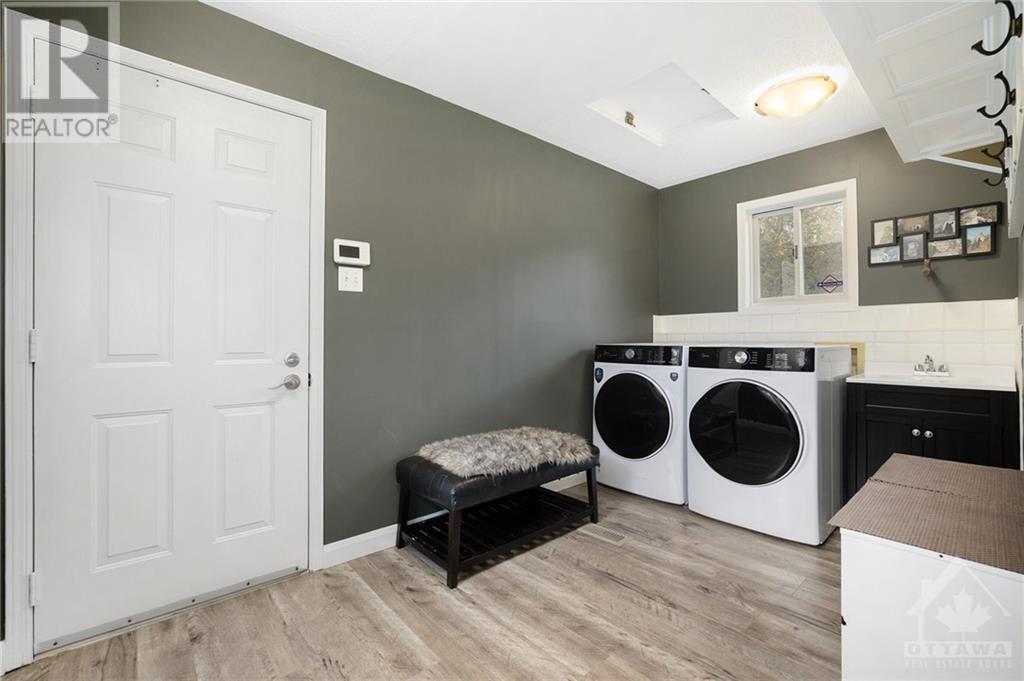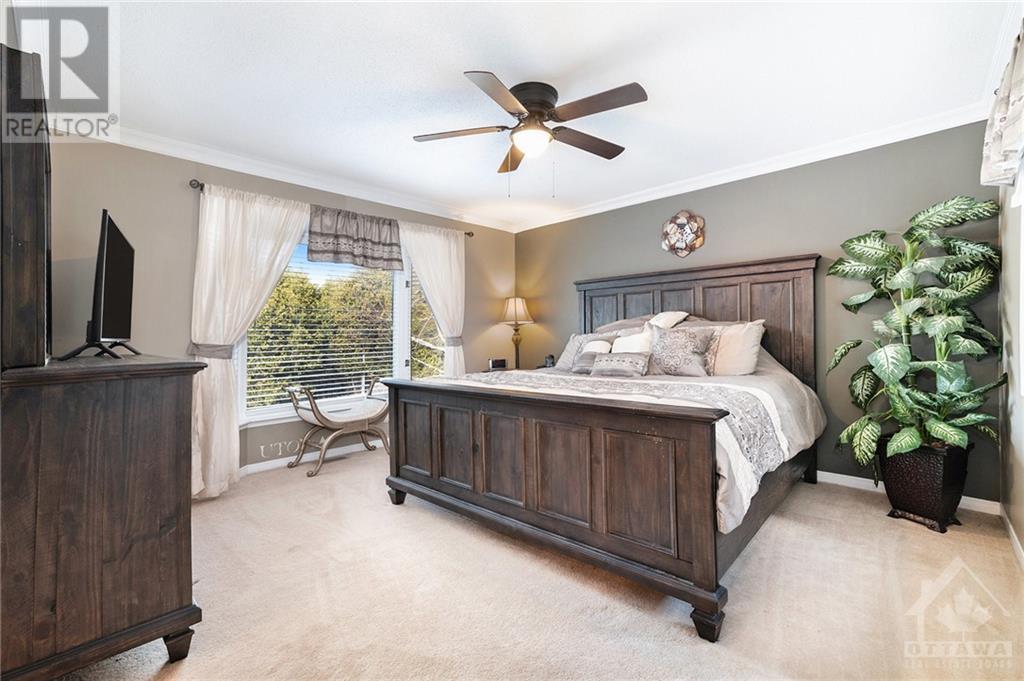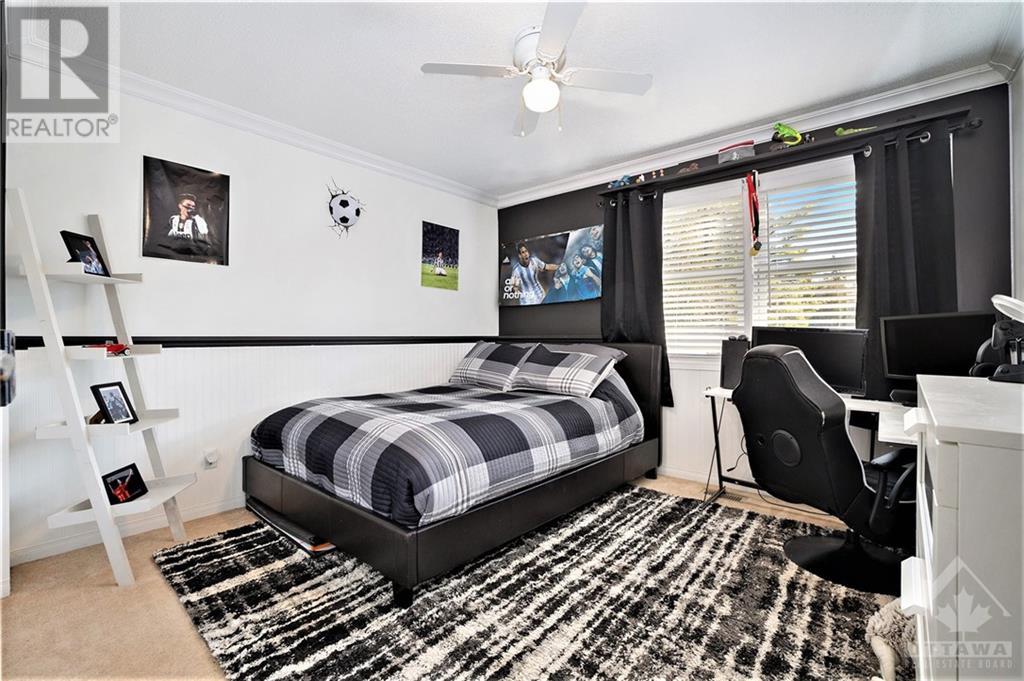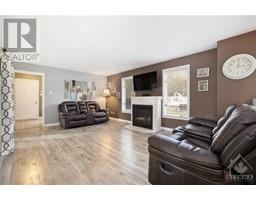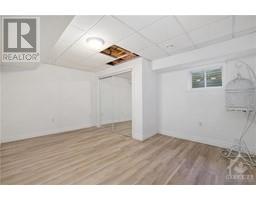3 Bedroom
3 Bathroom
Fireplace
Above Ground Pool
Heat Pump
Forced Air, Heat Pump
Acreage
Landscaped
$920,000
Executive Family home in the sought after estate community of Corkery Woods! Spacious & meticulously maintained 3 bedroom, 2.5 bath home on 1.9 acres offers a charming Victorian aesthetic w/wrap around porch & gingerbread trim! Main floor living room w/hardwood flooring & cozy wood burning fireplace. Ideal layout for entertaining. Kitchen/dining space features granite countertops, central breakfast bar, lots of storage and access to back yard patio. Opens onto family room w/fireplace and patio doors leading to porch. Updated main floor laundry/mud room w/inside access to oversized 2 car garage. Upper level features primary bedroom w/walk-in closet & 5 pc ensuite w/soaker tub. 2 additional bedrooms & full bath. Newly updated, fully finished basement w/family room, separate den/office & home gym. Extensively landscaped lot w/above ground pool, patio & fire pit! Easy access to 417. 10 min drive to beautiful Almonte! 15 minutes to Kanata & Canadian Tire Centre. Bell Fibe internet. (id:47351)
Property Details
|
MLS® Number
|
1420654 |
|
Property Type
|
Single Family |
|
Neigbourhood
|
Corkery Roods |
|
AmenitiesNearBy
|
Golf Nearby |
|
CommunicationType
|
Internet Access |
|
CommunityFeatures
|
Family Oriented |
|
Features
|
Acreage, Private Setting |
|
ParkingSpaceTotal
|
8 |
|
PoolType
|
Above Ground Pool |
|
RoadType
|
Paved Road |
Building
|
BathroomTotal
|
3 |
|
BedroomsAboveGround
|
3 |
|
BedroomsTotal
|
3 |
|
Appliances
|
Refrigerator, Dishwasher, Dryer, Hood Fan, Stove, Washer, Blinds |
|
BasementDevelopment
|
Finished |
|
BasementType
|
Full (finished) |
|
ConstructedDate
|
1992 |
|
ConstructionStyleAttachment
|
Detached |
|
CoolingType
|
Heat Pump |
|
ExteriorFinish
|
Vinyl |
|
FireplacePresent
|
Yes |
|
FireplaceTotal
|
2 |
|
Fixture
|
Ceiling Fans |
|
FlooringType
|
Hardwood, Ceramic |
|
FoundationType
|
Poured Concrete |
|
HalfBathTotal
|
1 |
|
HeatingFuel
|
Electric, Propane |
|
HeatingType
|
Forced Air, Heat Pump |
|
StoriesTotal
|
2 |
|
Type
|
House |
|
UtilityWater
|
Drilled Well |
Parking
Land
|
Acreage
|
Yes |
|
LandAmenities
|
Golf Nearby |
|
LandscapeFeatures
|
Landscaped |
|
Sewer
|
Septic System |
|
SizeDepth
|
339 Ft |
|
SizeFrontage
|
160 Ft ,7 In |
|
SizeIrregular
|
1.9 |
|
SizeTotal
|
1.9 Ac |
|
SizeTotalText
|
1.9 Ac |
|
ZoningDescription
|
Rr2[327r] |
Rooms
| Level |
Type |
Length |
Width |
Dimensions |
|
Second Level |
Primary Bedroom |
|
|
15'4" x 14'5" |
|
Second Level |
Other |
|
|
6'6" x 6'2" |
|
Second Level |
5pc Bathroom |
|
|
14'7" x 10'5" |
|
Second Level |
Bedroom |
|
|
11'4" x 13'8" |
|
Second Level |
Bedroom |
|
|
11'2" x 14'8" |
|
Second Level |
4pc Bathroom |
|
|
6'2" x 8'0" |
|
Basement |
Recreation Room |
|
|
23'6" x 12'7" |
|
Basement |
Gym |
|
|
15'6" x 17'10" |
|
Basement |
Den |
|
|
15'10" x 11'10" |
|
Main Level |
Foyer |
|
|
10'9" x 13'8" |
|
Main Level |
Living Room/fireplace |
|
|
14'5" x 13'8" |
|
Main Level |
Kitchen |
|
|
16'2" x 13'2" |
|
Main Level |
Dining Room |
|
|
10'10" x 14'1" |
|
Main Level |
Living Room/fireplace |
|
|
18'7" x 13'2" |
|
Main Level |
2pc Bathroom |
|
|
5'1" x 5'3" |
|
Main Level |
Laundry Room |
|
|
7'0" x 13'2" |
https://www.realtor.ca/real-estate/27673674/132-corkery-woods-drive-ottawa-corkery-roods








