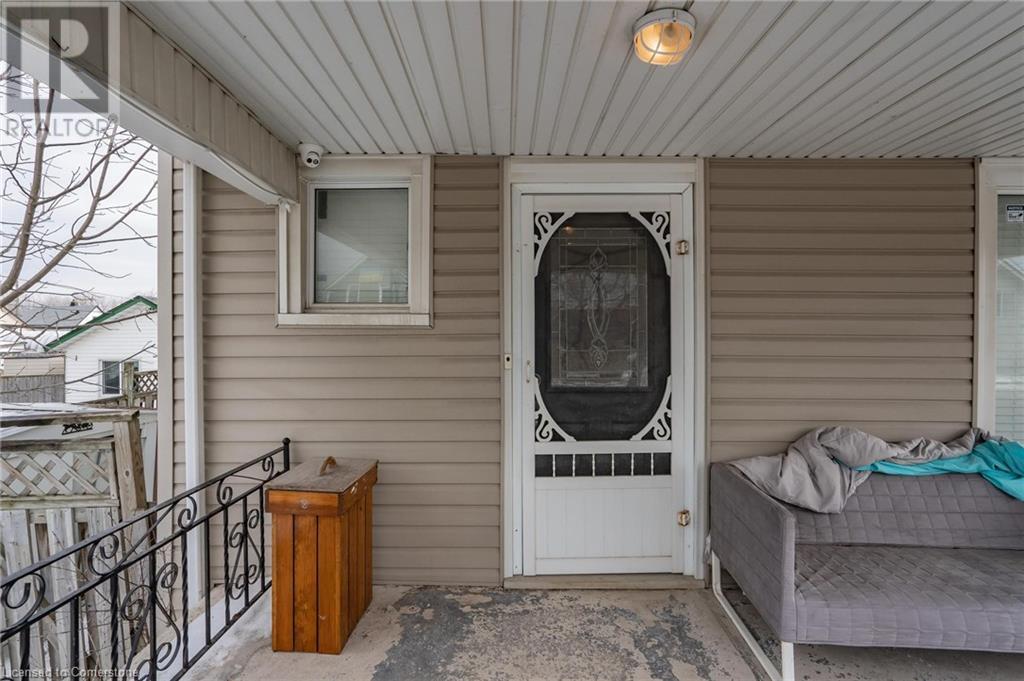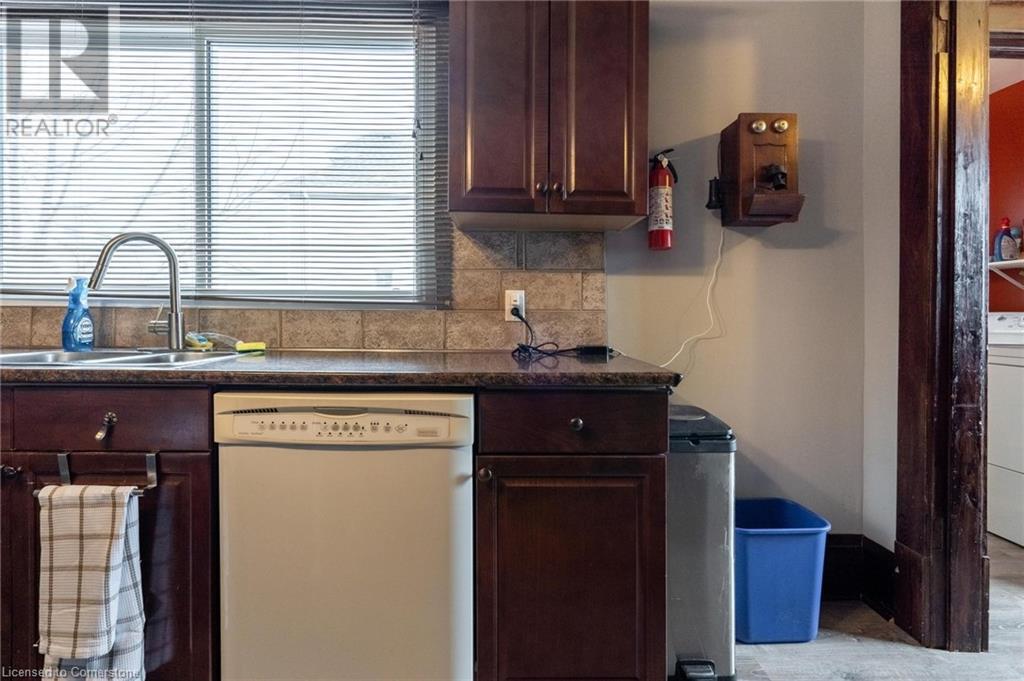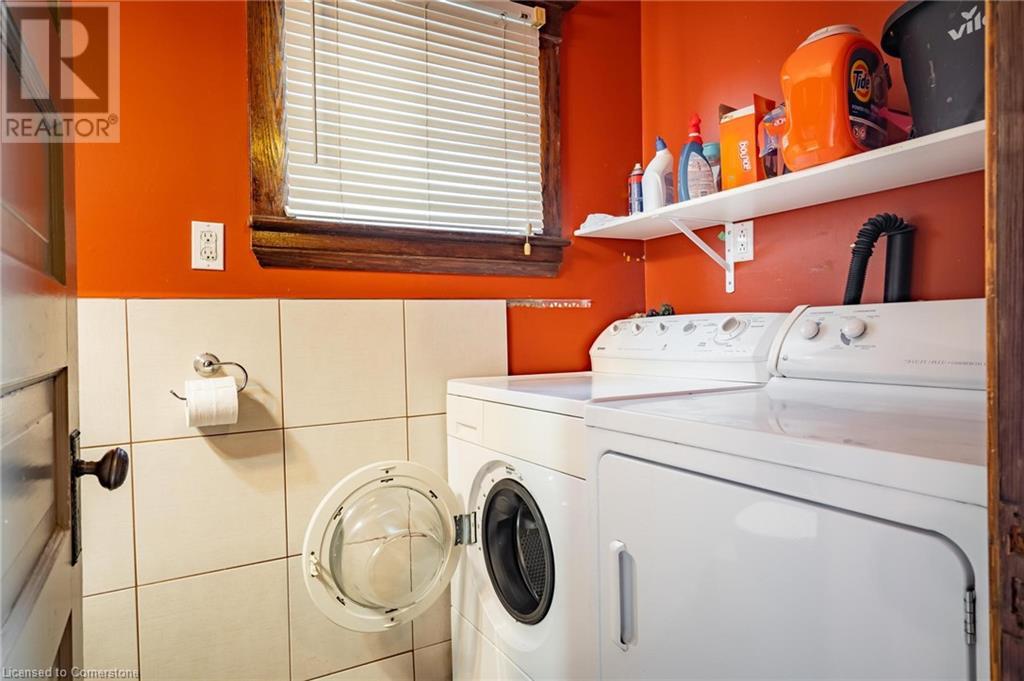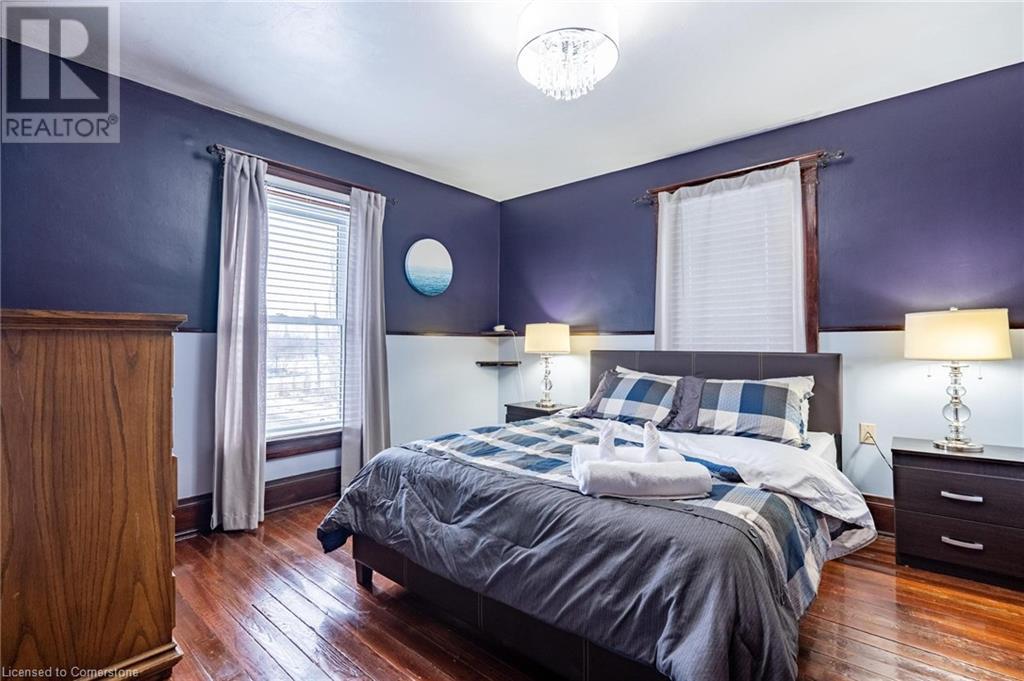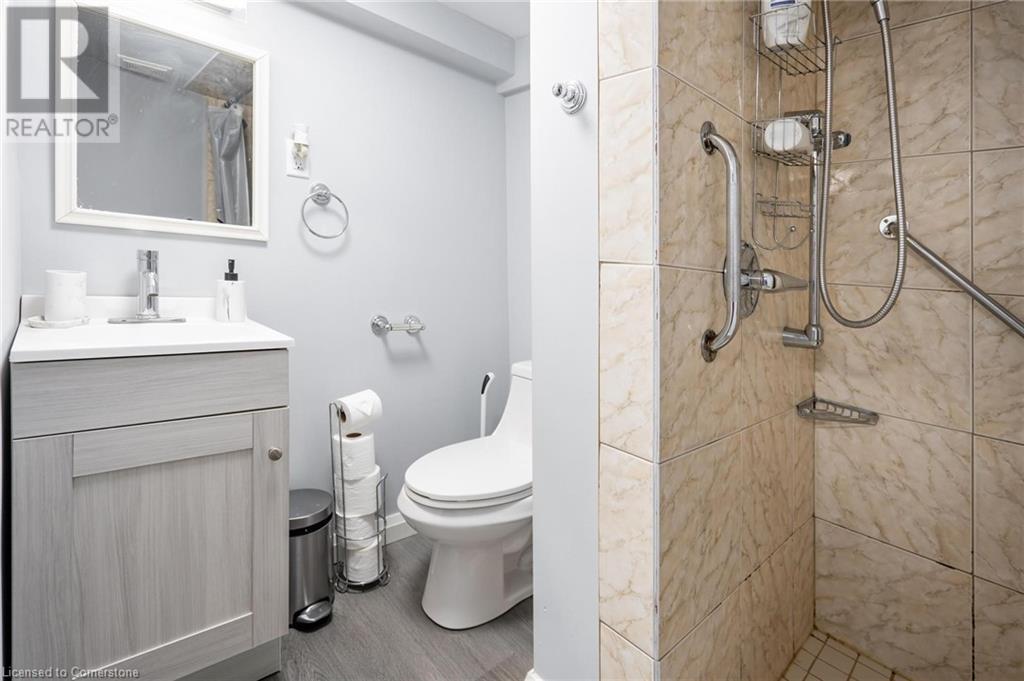4 Bedroom
3 Bathroom
1274 sqft
2 Level
Central Air Conditioning
Forced Air
$3,600 Monthly
Welcome home! Calling all AAA+ tenants. This fully furnished 3+1 bedroom home with great character is ready for you! Open concept living and dining w/w/o to large covered back deck. Large kitchen. Custom couch & dining table. Modern lighting. Queen size beds & TV's in all bedrooms. Basement w/separate entrance, kitchen & bedroom. Walking distance to Great Wolf Lodge, minutes from Clifton Hills, trails, & Niagara Helicopter tours & golf. This home is a must see! Don't miss this one! (id:47351)
Property Details
|
MLS® Number
|
40679816 |
|
Property Type
|
Single Family |
|
AmenitiesNearBy
|
Golf Nearby, Park, Public Transit |
|
ParkingSpaceTotal
|
4 |
Building
|
BathroomTotal
|
3 |
|
BedroomsAboveGround
|
3 |
|
BedroomsBelowGround
|
1 |
|
BedroomsTotal
|
4 |
|
ArchitecturalStyle
|
2 Level |
|
BasementDevelopment
|
Finished |
|
BasementType
|
Full (finished) |
|
ConstructionStyleAttachment
|
Detached |
|
CoolingType
|
Central Air Conditioning |
|
ExteriorFinish
|
Brick |
|
FoundationType
|
Unknown |
|
HalfBathTotal
|
1 |
|
HeatingFuel
|
Natural Gas |
|
HeatingType
|
Forced Air |
|
StoriesTotal
|
2 |
|
SizeInterior
|
1274 Sqft |
|
Type
|
House |
|
UtilityWater
|
Municipal Water |
Parking
Land
|
AccessType
|
Highway Access |
|
Acreage
|
No |
|
LandAmenities
|
Golf Nearby, Park, Public Transit |
|
Sewer
|
Municipal Sewage System |
|
SizeDepth
|
95 Ft |
|
SizeFrontage
|
38 Ft |
|
SizeTotalText
|
Unknown |
|
ZoningDescription
|
Residential |
Rooms
| Level |
Type |
Length |
Width |
Dimensions |
|
Second Level |
4pc Bathroom |
|
|
Measurements not available |
|
Second Level |
Bedroom |
|
|
10'0'' x 8'0'' |
|
Second Level |
Bedroom |
|
|
12'0'' x 10'9'' |
|
Second Level |
Primary Bedroom |
|
|
12'0'' x 10'9'' |
|
Basement |
3pc Bathroom |
|
|
Measurements not available |
|
Basement |
Bedroom |
|
|
14'4'' x 9'4'' |
|
Basement |
Kitchen |
|
|
27'9'' x 13'4'' |
|
Basement |
Living Room |
|
|
27'9'' x 13'4'' |
|
Main Level |
2pc Bathroom |
|
|
Measurements not available |
|
Main Level |
Kitchen |
|
|
14'9'' x 10'0'' |
|
Main Level |
Dining Room |
|
|
27'0'' x 10'9'' |
|
Main Level |
Living Room |
|
|
27'0'' x 10'9'' |
https://www.realtor.ca/real-estate/27673921/4622-ferguson-street-niagara-falls



