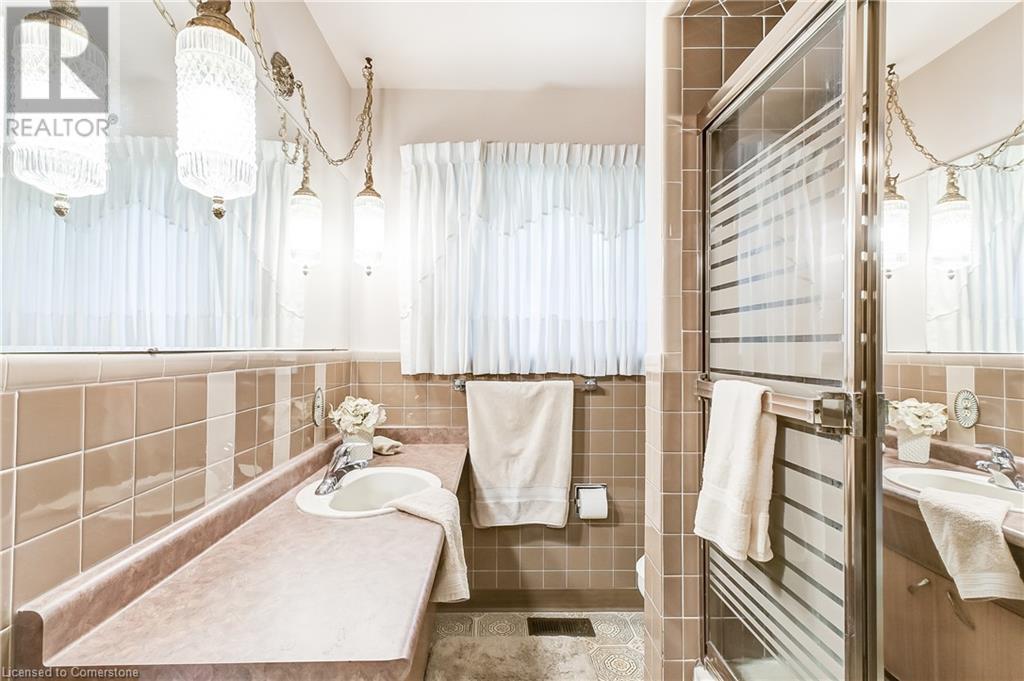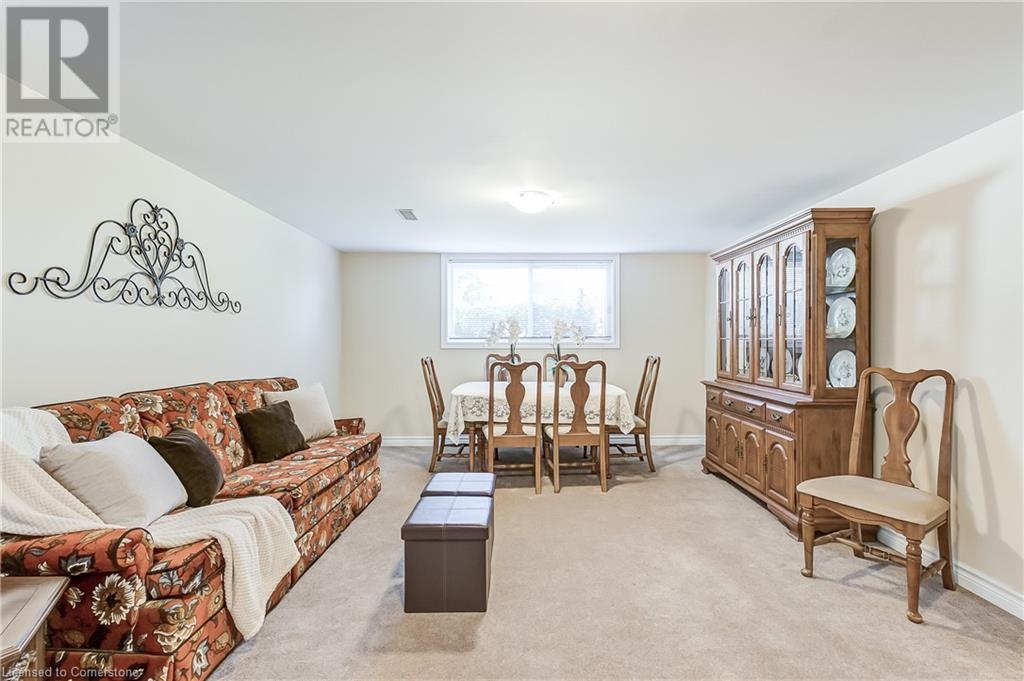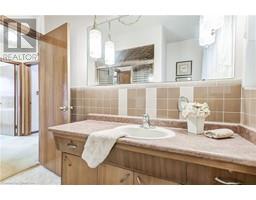3 Bedroom
2 Bathroom
1210 sqft
Central Air Conditioning
Forced Air
$749,900
Highly Desirable East Hamilton Neighbourhood. This Detached, 3 Bedroom, 2 Bathroom Home has Been Lovingly Maintained by the Original Owner. Situated on a Large, Mature Corner Lot Just Steps from Glendale Park & Glen Echo Park and a Short Walk to both Elementary & High Schools. Hardwood Floors Under Carpets. The Lower Level Offers an Additional 600+ Square Feet & the Potential for an In-Law Suite with Separate Entrance. Attached, Single Car Garage & Double Private Drive Offers Plenty of Parking. Updated Electrical (2015), Furnace (2017), Roof (2011), Plumbing. Convenient Location to Shopping, Public Transportation & Easy Access to the Red Hill/LINC & Highways. (id:47351)
Property Details
|
MLS® Number
|
40679998 |
|
Property Type
|
Single Family |
|
AmenitiesNearBy
|
Park, Place Of Worship, Public Transit, Schools, Shopping |
|
CommunityFeatures
|
Quiet Area, Community Centre |
|
EquipmentType
|
Water Heater |
|
Features
|
Paved Driveway |
|
ParkingSpaceTotal
|
5 |
|
RentalEquipmentType
|
Water Heater |
|
Structure
|
Shed |
Building
|
BathroomTotal
|
2 |
|
BedroomsAboveGround
|
3 |
|
BedroomsTotal
|
3 |
|
Appliances
|
Dishwasher, Dryer, Refrigerator, Stove, Washer, Window Coverings |
|
BasementDevelopment
|
Finished |
|
BasementType
|
Full (finished) |
|
ConstructionStyleAttachment
|
Detached |
|
CoolingType
|
Central Air Conditioning |
|
ExteriorFinish
|
Brick |
|
FoundationType
|
Block |
|
HalfBathTotal
|
1 |
|
HeatingFuel
|
Natural Gas |
|
HeatingType
|
Forced Air |
|
SizeInterior
|
1210 Sqft |
|
Type
|
House |
|
UtilityWater
|
Municipal Water |
Parking
Land
|
Acreage
|
No |
|
LandAmenities
|
Park, Place Of Worship, Public Transit, Schools, Shopping |
|
Sewer
|
Municipal Sewage System |
|
SizeDepth
|
100 Ft |
|
SizeFrontage
|
60 Ft |
|
SizeTotalText
|
Under 1/2 Acre |
|
ZoningDescription
|
C |
Rooms
| Level |
Type |
Length |
Width |
Dimensions |
|
Second Level |
4pc Bathroom |
|
|
Measurements not available |
|
Second Level |
Bedroom |
|
|
8'11'' x 10'0'' |
|
Second Level |
Bedroom |
|
|
12'7'' x 11'7'' |
|
Second Level |
Primary Bedroom |
|
|
12'7'' x 13'7'' |
|
Lower Level |
Utility Room |
|
|
Measurements not available |
|
Lower Level |
Laundry Room |
|
|
Measurements not available |
|
Lower Level |
2pc Bathroom |
|
|
Measurements not available |
|
Lower Level |
Recreation Room |
|
|
21'9'' x 13'5'' |
|
Main Level |
Eat In Kitchen |
|
|
15'5'' x 11'8'' |
|
Main Level |
Living Room |
|
|
20'4'' x 13'7'' |
|
Main Level |
Foyer |
|
|
Measurements not available |
https://www.realtor.ca/real-estate/27674231/69-orphir-road-hamilton




















































































