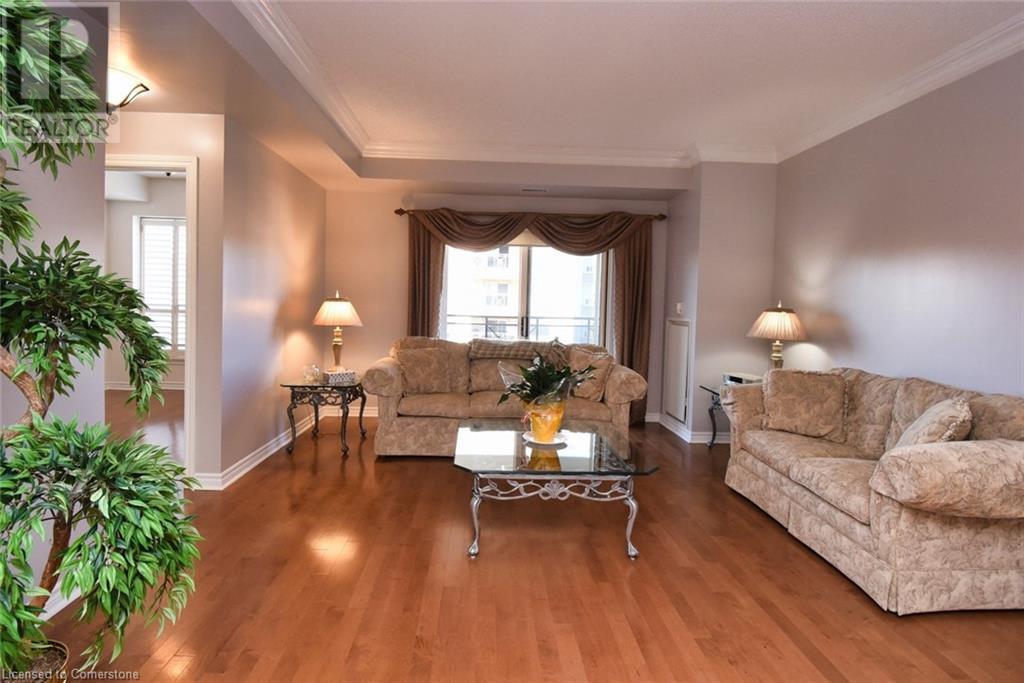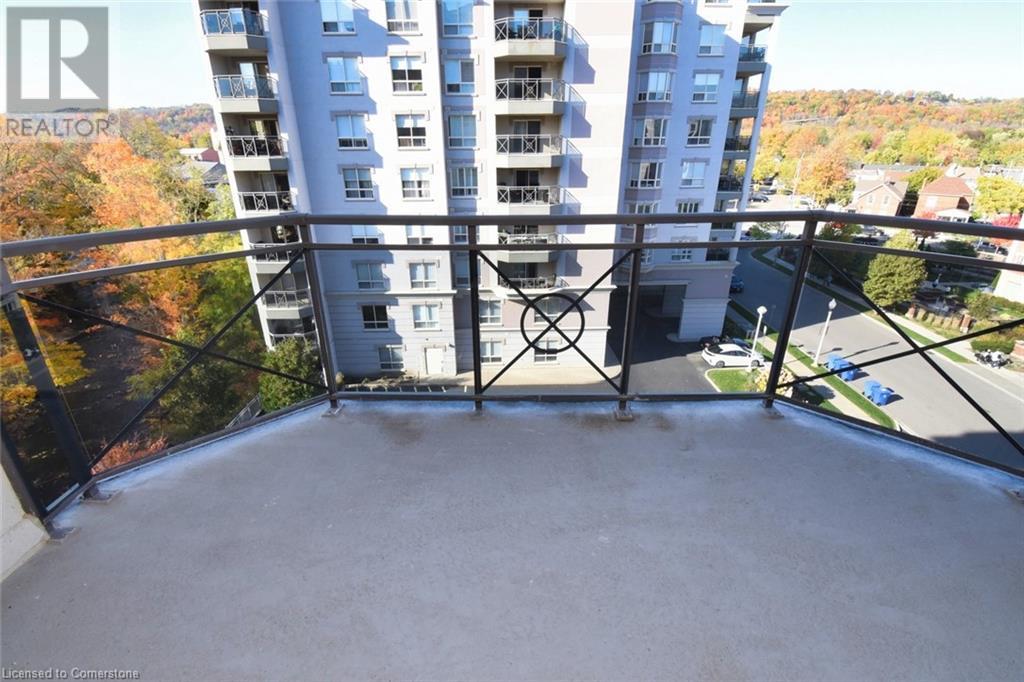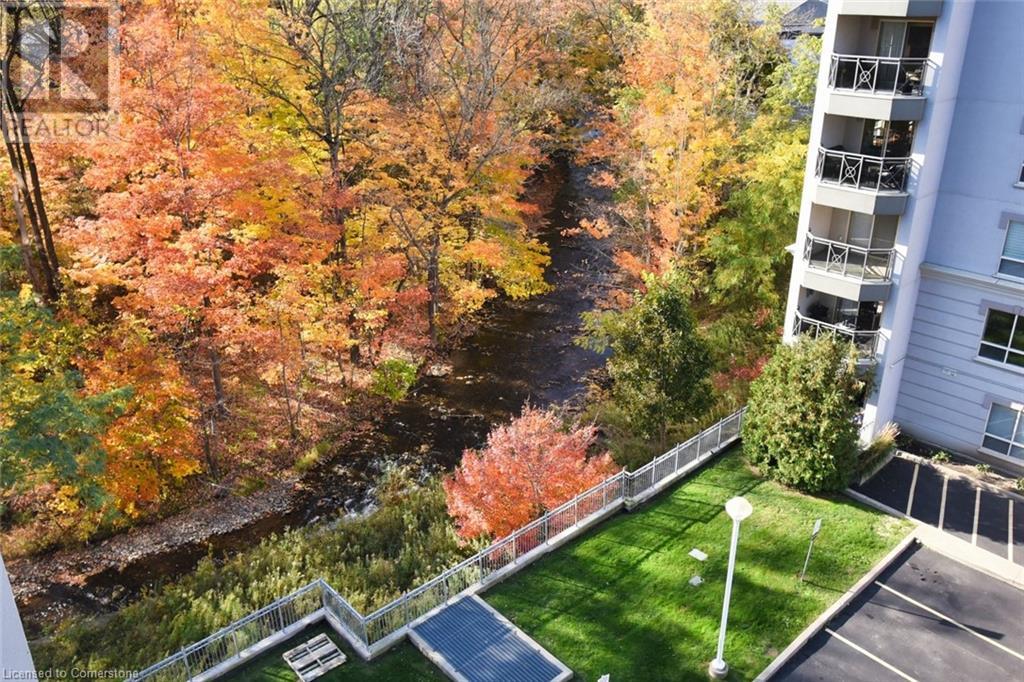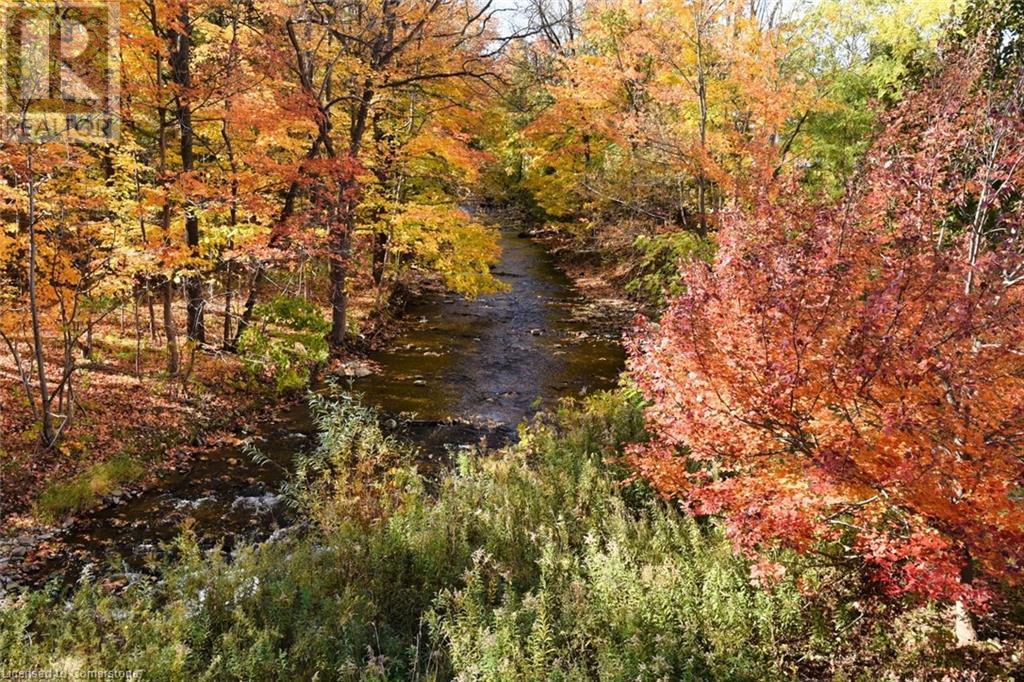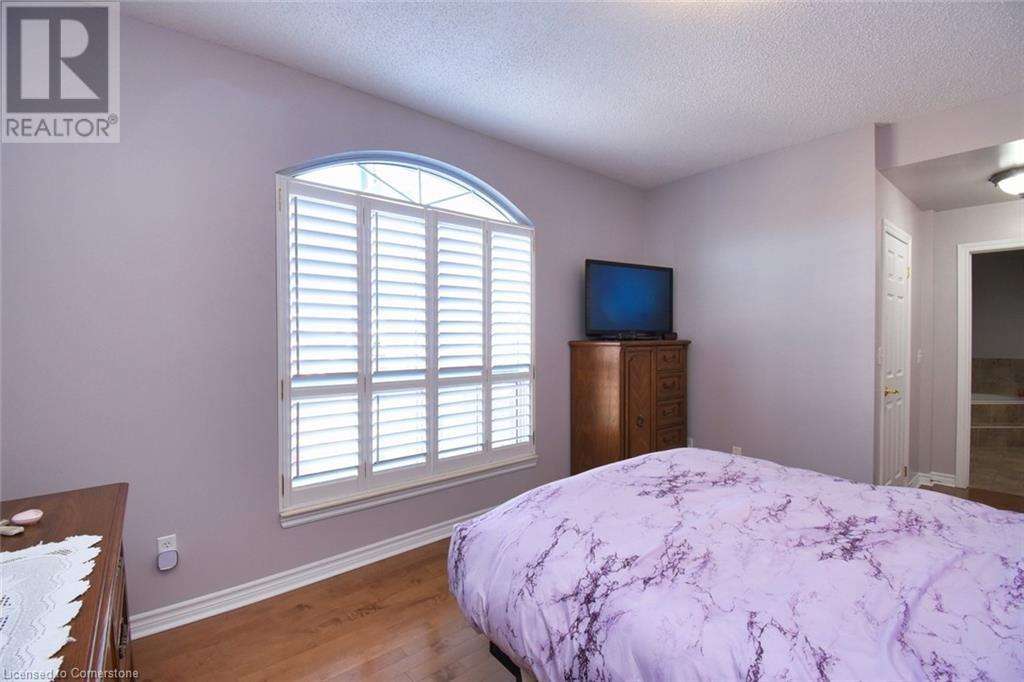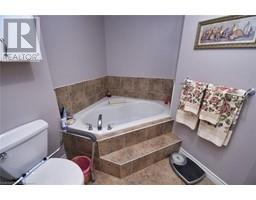$819,900Maintenance, Insurance, Cable TV, Heat, Landscaping, Water, Parking
$964.09 Monthly
Maintenance, Insurance, Cable TV, Heat, Landscaping, Water, Parking
$964.09 MonthlyThe Brentwood model, 1372 Square feet of living space. Gracious entry to this well appointed suite. Hardwood floors throughout except in kitchen and bathrooms. Cozy den off the foyer with electric fireplace. A half wall between the breakfast nook and living area opens up the space. Second bedroom and bath are on one side of the unit and the primary suite on the other. The laundry room is off the kitchen, with stackable washer/dryer. The view from the balcony encompasses Spencer Creek and the town with the escarpment beyond. Western exposure. There is a storage locker and one underground parking space. Located in the heart of Dundas, all amenities with in walking distance. Public transit a block away (id:47351)
Property Details
| MLS® Number | 40666102 |
| Property Type | Single Family |
| AmenitiesNearBy | Golf Nearby, Hospital, Park, Place Of Worship, Public Transit, Shopping |
| CommunityFeatures | Community Centre |
| Features | Conservation/green Belt, Balcony, Paved Driveway, Automatic Garage Door Opener |
| ParkingSpaceTotal | 1 |
| StorageType | Locker |
| ViewType | View Of Water |
Building
| BathroomTotal | 2 |
| BedroomsAboveGround | 2 |
| BedroomsBelowGround | 1 |
| BedroomsTotal | 3 |
| Amenities | Car Wash, Exercise Centre, Guest Suite, Party Room |
| Appliances | Dishwasher, Dryer, Refrigerator, Stove, Washer, Hood Fan, Window Coverings, Garage Door Opener |
| BasementType | None |
| ConstructedDate | 2006 |
| ConstructionStyleAttachment | Attached |
| CoolingType | Central Air Conditioning |
| ExteriorFinish | Stucco |
| FireProtection | Smoke Detectors |
| FireplaceFuel | Electric |
| FireplacePresent | Yes |
| FireplaceTotal | 1 |
| FireplaceType | Other - See Remarks |
| HeatingType | Forced Air |
| StoriesTotal | 1 |
| SizeInterior | 1372 Sqft |
| Type | Apartment |
| UtilityWater | Municipal Water |
Parking
| Underground | |
| Visitor Parking |
Land
| AccessType | Road Access |
| Acreage | No |
| LandAmenities | Golf Nearby, Hospital, Park, Place Of Worship, Public Transit, Shopping |
| Sewer | Municipal Sewage System |
| SizeTotalText | Unknown |
| ZoningDescription | Rm4/s-83,rm4/s-82 |
Rooms
| Level | Type | Length | Width | Dimensions |
|---|---|---|---|---|
| Main Level | Laundry Room | Measurements not available | ||
| Main Level | 4pc Bathroom | Measurements not available | ||
| Main Level | 4pc Bathroom | Measurements not available | ||
| Main Level | Primary Bedroom | 14'3'' x 11'5'' | ||
| Main Level | Bedroom | 11'7'' x 10'1'' | ||
| Main Level | Eat In Kitchen | 14'9'' x 14' | ||
| Main Level | Living Room/dining Room | 26'9'' x 13'10'' | ||
| Main Level | Den | 10'8'' x 9'0'' |
https://www.realtor.ca/real-estate/27616885/3000-creekside-drive-unit-604-dundas





