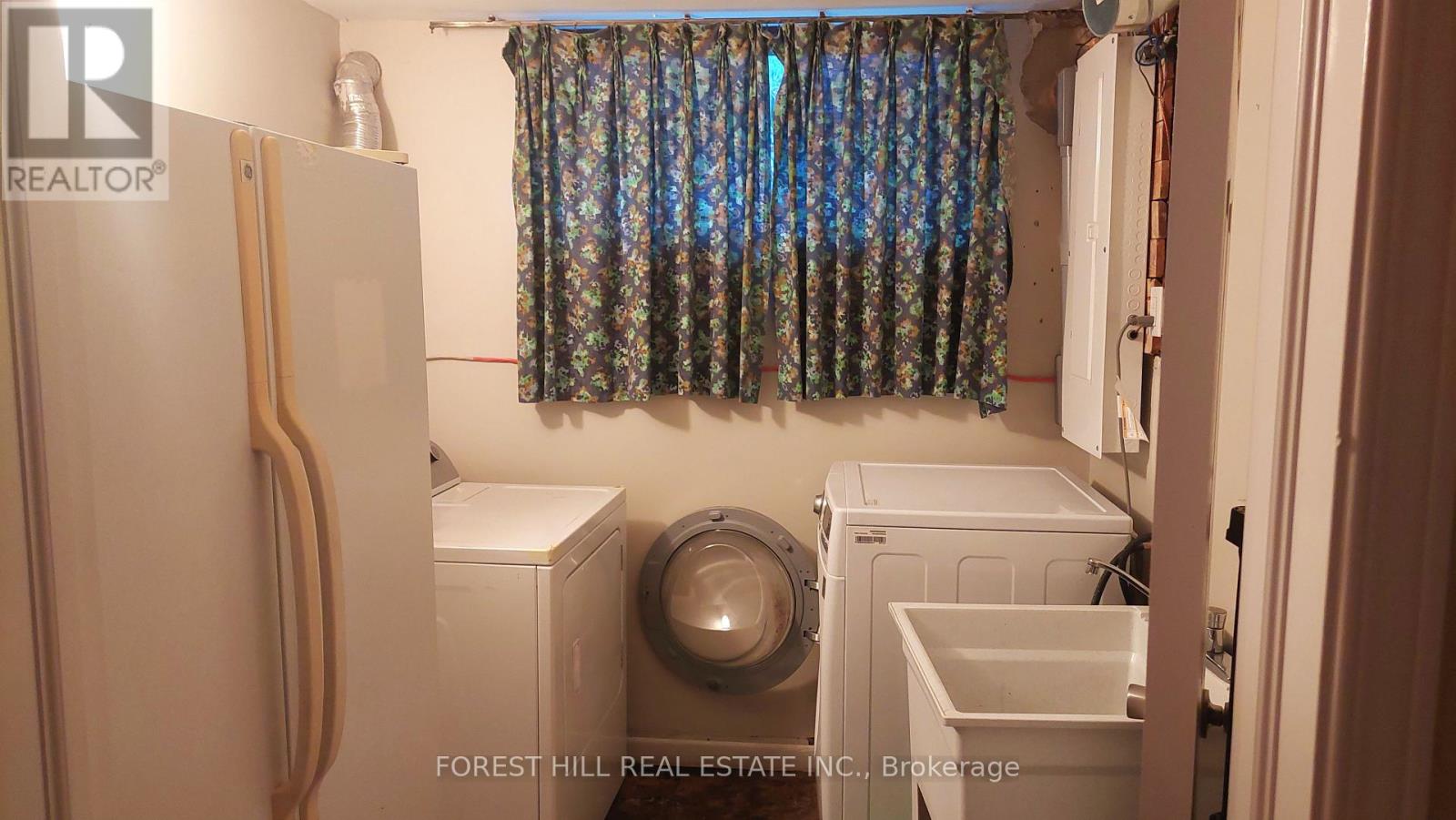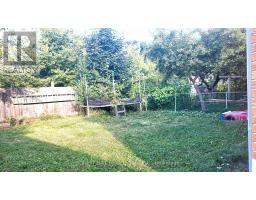3 Bedroom
1 Bathroom
Raised Bungalow
Central Air Conditioning
Forced Air
$3,000 Monthly
Very spacious, whole open concept main level is for rent in family-oriented, desirable Bathurst Manor. Served by top ranked William Lyon Mackenzie Collegiate Institute (Gr. 09-12) & Dublin Heights Elementary And Middle School (Gr. Jk-08). In close proximity to Sheppard West Subway & Go Train, Yorkdale Mall, York U, Shops, Parks, easy access to Hwy 401, Allen Rd. Modern kitchen & bath, hardwood floors, Bsmt laundry, private backyard. Fiber internet available. Freshly painted, spotless clean. No Pets, No Smokers. Whole house is available for lease, for $4,000/month - pls see MLS # C10432860 **** EXTRAS **** Tenant to pay for all utilities (hydro, gas, water heater rental, water, garbage), fiber internet, snow removal, grass cutting, yard cleaning and maintenance. (id:47351)
Property Details
|
MLS® Number
|
C10432986 |
|
Property Type
|
Single Family |
|
Community Name
|
Bathurst Manor |
|
ParkingSpaceTotal
|
3 |
Building
|
BathroomTotal
|
1 |
|
BedroomsAboveGround
|
3 |
|
BedroomsTotal
|
3 |
|
Appliances
|
Dishwasher, Dryer, Refrigerator, Stove, Washer |
|
ArchitecturalStyle
|
Raised Bungalow |
|
ConstructionStyleAttachment
|
Semi-detached |
|
CoolingType
|
Central Air Conditioning |
|
ExteriorFinish
|
Brick |
|
FlooringType
|
Hardwood, Ceramic, Cork |
|
FoundationType
|
Concrete |
|
HeatingFuel
|
Natural Gas |
|
HeatingType
|
Forced Air |
|
StoriesTotal
|
1 |
|
Type
|
House |
|
UtilityWater
|
Municipal Water |
Parking
Land
|
Acreage
|
No |
|
Sewer
|
Sanitary Sewer |
|
SizeDepth
|
116 Ft ,3 In |
|
SizeFrontage
|
29 Ft ,8 In |
|
SizeIrregular
|
29.67 X 116.27 Ft |
|
SizeTotalText
|
29.67 X 116.27 Ft |
Rooms
| Level |
Type |
Length |
Width |
Dimensions |
|
Basement |
Laundry Room |
2.46 m |
2.26 m |
2.46 m x 2.26 m |
|
Main Level |
Living Room |
6.29 m |
5.17 m |
6.29 m x 5.17 m |
|
Main Level |
Dining Room |
6.29 m |
5.17 m |
6.29 m x 5.17 m |
|
Main Level |
Kitchen |
4.03 m |
3.4 m |
4.03 m x 3.4 m |
|
Main Level |
Primary Bedroom |
4.45 m |
3.08 m |
4.45 m x 3.08 m |
|
Main Level |
Bedroom 2 |
4.36 m |
3.08 m |
4.36 m x 3.08 m |
|
Main Level |
Bedroom 3 |
3.4 m |
2.72 m |
3.4 m x 2.72 m |
https://www.realtor.ca/real-estate/27670400/17-tillplain-road-toronto-bathurst-manor-bathurst-manor






































