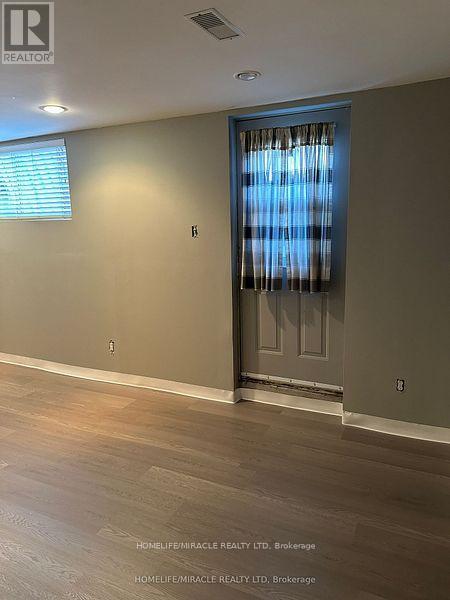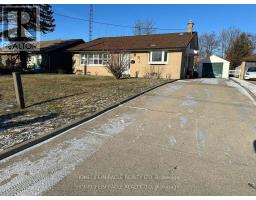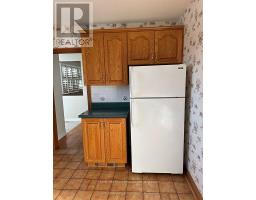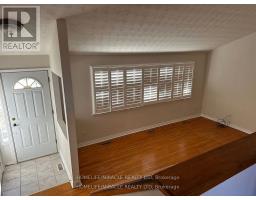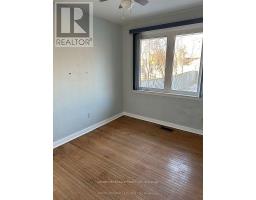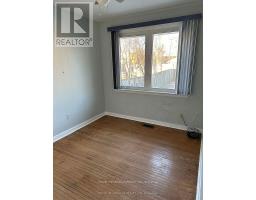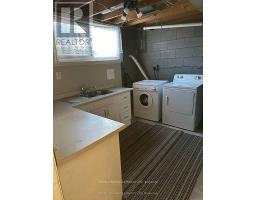4 Bedroom
2 Bathroom
Central Air Conditioning
Forced Air
$3,200 Monthly
Short Term Lease Only For 6 Months @@Don't miss your opportunity to rent out in beautiful Southwest Oakville, where large lots & mature trees line the streets! 3 Good Size Bedrooms + 2 full Washroom + finished Basement with Sep Entrance Features include an eat-in kitchen, lofted ceilings in the living/dining room, with 3 ample sized bedrooms & a full bathroom up a small flight of stairs. The basement features a separate entrance, bedroom with closet, full bathroom, and sink area. Large tandem driveway can fit up to 5 cars! Surrounded by custom homes, A short walk or bike ride gets you to downtown Oakville, Kerr Village, Coronation Park, or Bronte Village in minutes. Quick access to the Oakville GO Station & HWY 403, makes this a perfect location for those commuting to Toronto for work or leisure. Tenant responsible for 100% utilities and insurance. (id:47351)
Property Details
|
MLS® Number
|
W9397163 |
|
Property Type
|
Single Family |
|
Community Name
|
Bronte East |
|
ParkingSpaceTotal
|
6 |
Building
|
BathroomTotal
|
2 |
|
BedroomsAboveGround
|
3 |
|
BedroomsBelowGround
|
1 |
|
BedroomsTotal
|
4 |
|
Appliances
|
Water Heater, Dryer, Hood Fan, Microwave, Refrigerator, Stove, Washer, Window Coverings |
|
BasementDevelopment
|
Finished |
|
BasementFeatures
|
Walk-up |
|
BasementType
|
N/a (finished) |
|
ConstructionStyleAttachment
|
Detached |
|
ConstructionStyleSplitLevel
|
Backsplit |
|
CoolingType
|
Central Air Conditioning |
|
ExteriorFinish
|
Brick |
|
FoundationType
|
Concrete |
|
HeatingFuel
|
Natural Gas |
|
HeatingType
|
Forced Air |
|
Type
|
House |
|
UtilityWater
|
Municipal Water |
Parking
Land
|
Acreage
|
No |
|
FenceType
|
Fenced Yard |
|
Sewer
|
Sanitary Sewer |
Rooms
| Level |
Type |
Length |
Width |
Dimensions |
|
Basement |
Bedroom |
5.99 m |
3.56 m |
5.99 m x 3.56 m |
|
Basement |
Bathroom |
|
|
Measurements not available |
|
Main Level |
Living Room |
3.95 m |
3 m |
3.95 m x 3 m |
|
Main Level |
Living Room |
5.31 m |
3 m |
5.31 m x 3 m |
|
Upper Level |
Primary Bedroom |
3.33 m |
3.02 m |
3.33 m x 3.02 m |
|
Upper Level |
Bedroom 2 |
2.84 m |
2.59 m |
2.84 m x 2.59 m |
|
Upper Level |
Bedroom 3 |
2.74 m |
2.69 m |
2.74 m x 2.69 m |
|
Upper Level |
Bathroom |
|
|
Measurements not available |
https://www.realtor.ca/real-estate/27543173/447-pinegrove-road-oakville-bronte-east-bronte-east
































