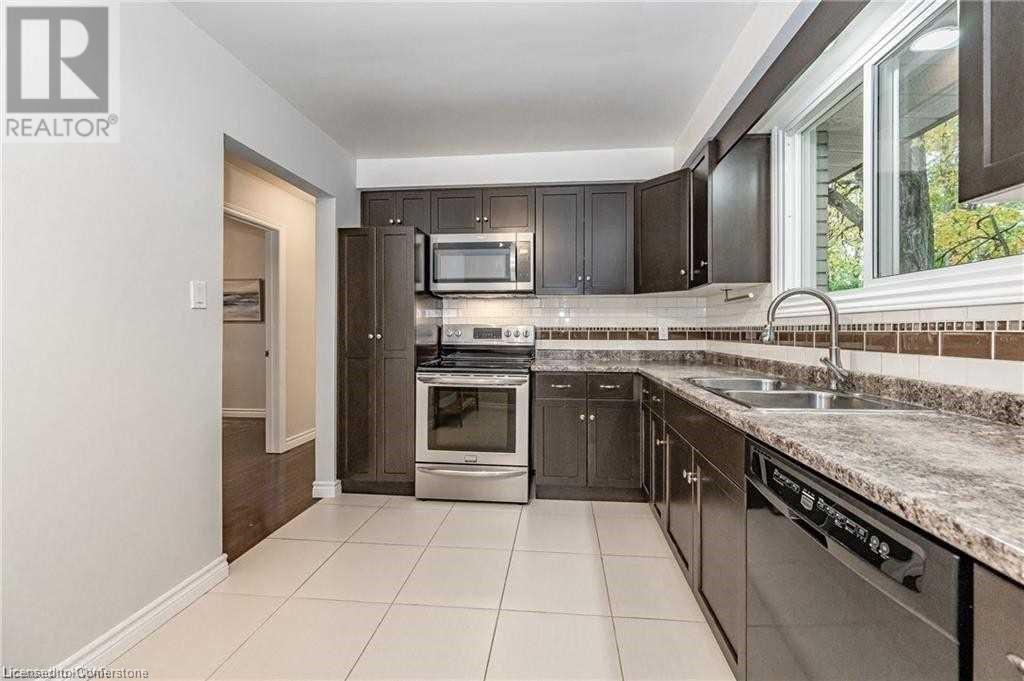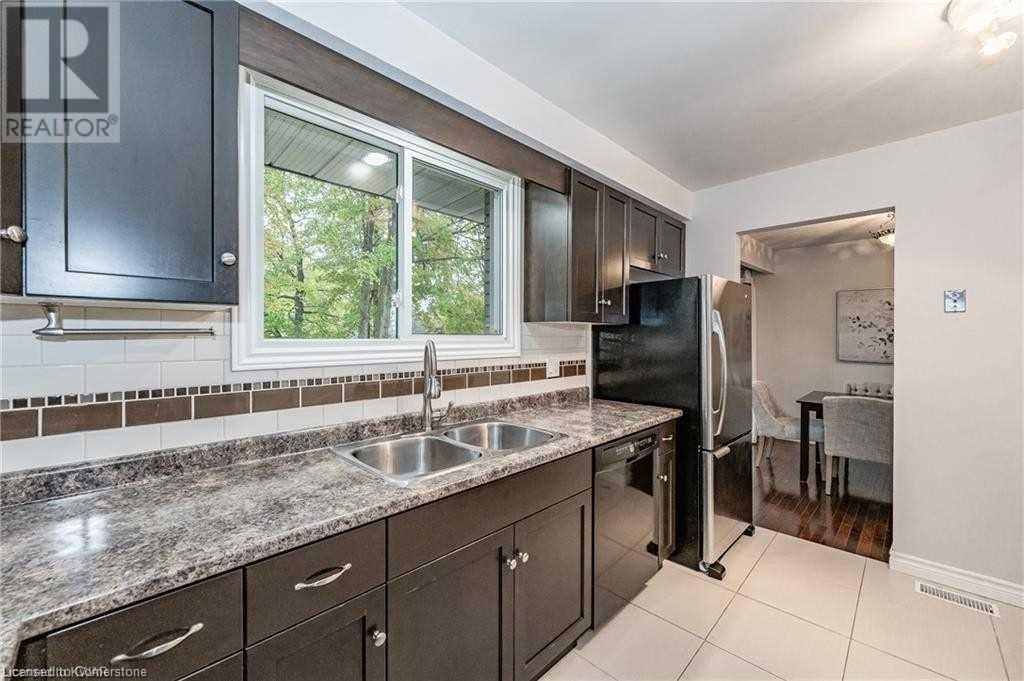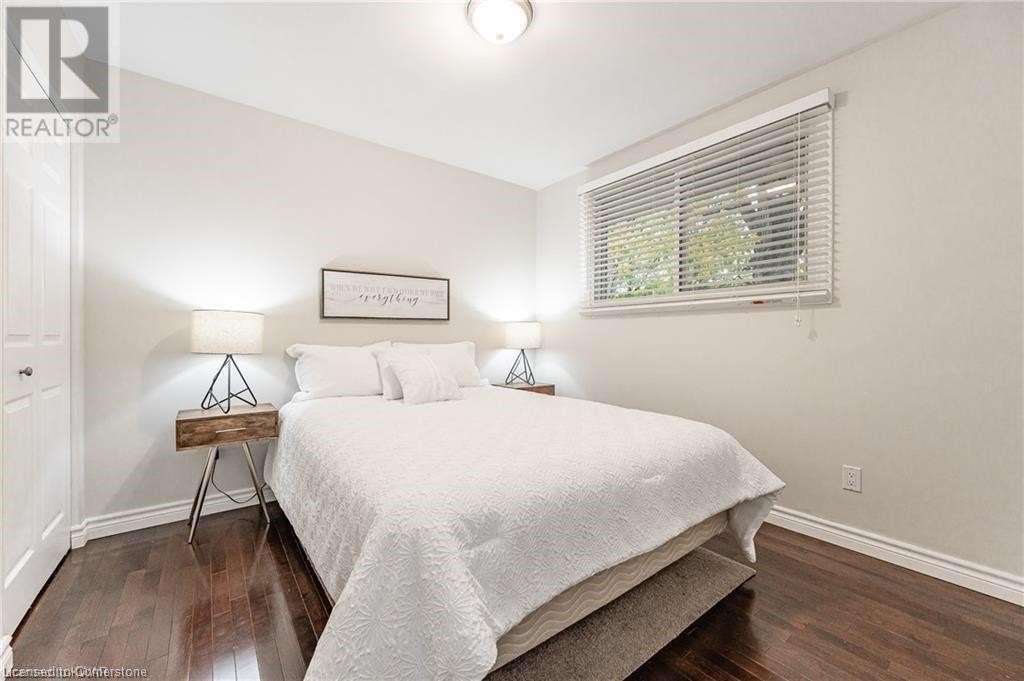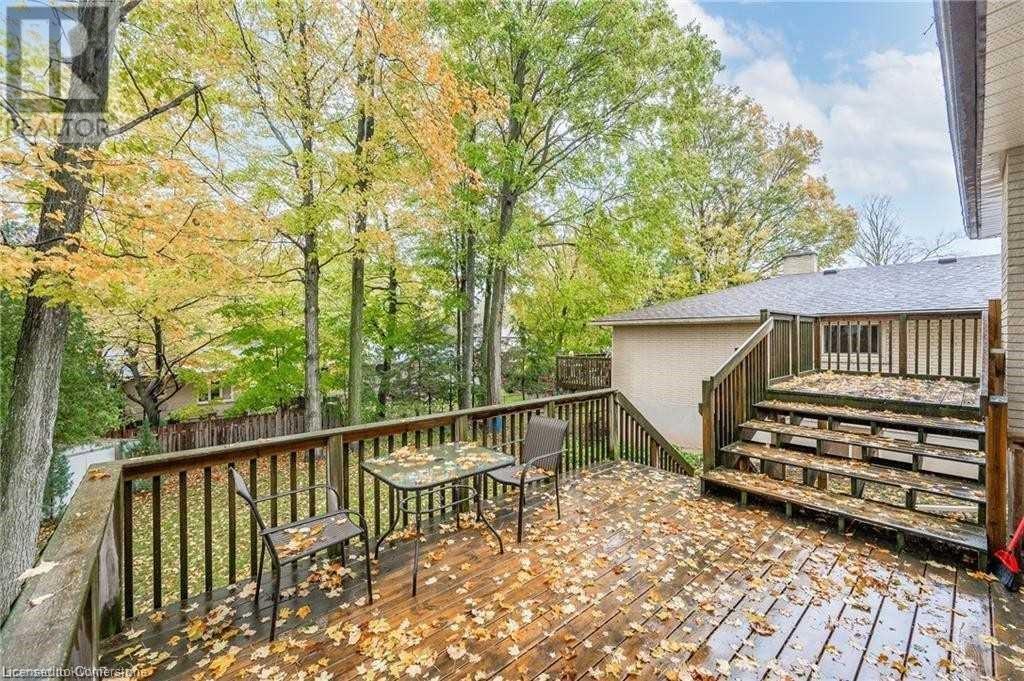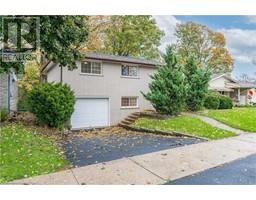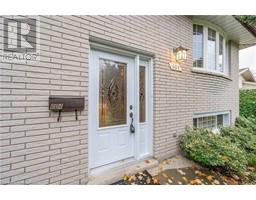3 Bedroom
1 Bathroom
1050 sqft
Raised Bungalow
Central Air Conditioning
Forced Air
$2,400 MonthlyHeat
Immaculate Upgraded Detached Raised Bungalow With 3 Bdrms.(Bsmnt Not Incld) Located In The Family Friendly Neighborhood. Open Concept Living & Dining Room With Hardwood Flooring And Ceramic Tiles Throughout The Main Floor, Oversized Windows With Lots Of Natural Lights And Overlook The Beautiful And Private BackYard With Nature Trees. Very Close To Public Transit, Shopping Plazas, Conservative Area, Lake, University of Waterloo, Wilfred Laurier, Public Library And Parks. Separate laundry, No Carpet. Optional: Whole House For $4000 with In-law suite capability in Basement. (id:47351)
Property Details
|
MLS® Number
|
40678711 |
|
Property Type
|
Single Family |
|
AmenitiesNearBy
|
Beach, Park, Place Of Worship, Playground, Public Transit, Schools |
|
CommunityFeatures
|
Community Centre |
|
Features
|
Conservation/green Belt, Sump Pump |
|
ParkingSpaceTotal
|
2 |
Building
|
BathroomTotal
|
1 |
|
BedroomsAboveGround
|
3 |
|
BedroomsTotal
|
3 |
|
Appliances
|
Dishwasher, Dryer, Refrigerator, Water Softener, Washer, Range - Gas, Microwave Built-in, Hood Fan, Window Coverings, Garage Door Opener |
|
ArchitecturalStyle
|
Raised Bungalow |
|
BasementDevelopment
|
Finished |
|
BasementType
|
Full (finished) |
|
ConstructionStyleAttachment
|
Detached |
|
CoolingType
|
Central Air Conditioning |
|
ExteriorFinish
|
Brick |
|
HeatingFuel
|
Natural Gas |
|
HeatingType
|
Forced Air |
|
StoriesTotal
|
1 |
|
SizeInterior
|
1050 Sqft |
|
Type
|
House |
|
UtilityWater
|
Municipal Water |
Parking
Land
|
AccessType
|
Highway Nearby |
|
Acreage
|
No |
|
FenceType
|
Fence |
|
LandAmenities
|
Beach, Park, Place Of Worship, Playground, Public Transit, Schools |
|
Sewer
|
Municipal Sewage System |
|
SizeDepth
|
118 Ft |
|
SizeFrontage
|
53 Ft |
|
SizeTotalText
|
Unknown |
|
ZoningDescription
|
Residential |
Rooms
| Level |
Type |
Length |
Width |
Dimensions |
|
Basement |
Laundry Room |
|
|
Measurements not available |
|
Main Level |
3pc Bathroom |
|
|
Measurements not available |
|
Main Level |
Living Room |
|
|
14'2'' x 11'9'' |
|
Main Level |
Dining Room |
|
|
8'9'' x 9'2'' |
|
Main Level |
Kitchen |
|
|
8'9'' x 12'7'' |
|
Main Level |
Bedroom |
|
|
10'9'' x 8'10'' |
|
Main Level |
Bedroom |
|
|
12'4'' x 9'9'' |
|
Main Level |
Primary Bedroom |
|
|
10'7'' x 12'1'' |
|
Main Level |
Foyer |
|
|
Measurements not available |
https://www.realtor.ca/real-estate/27668875/604-glen-forrest-boulevard-unit-upper-waterloo













