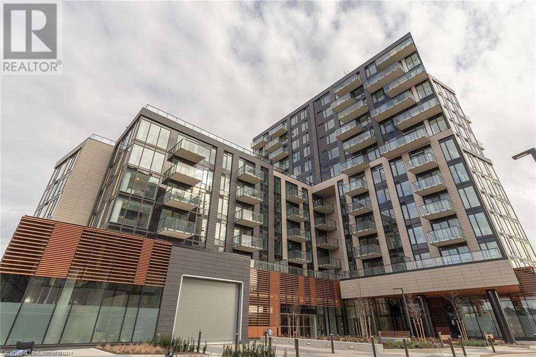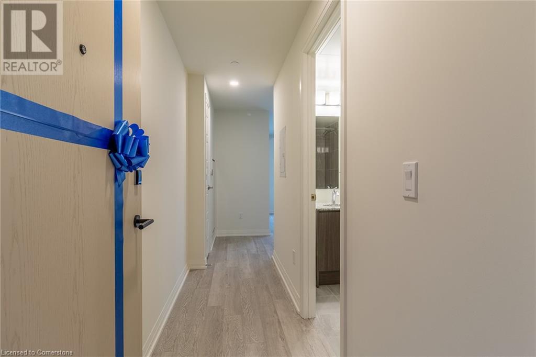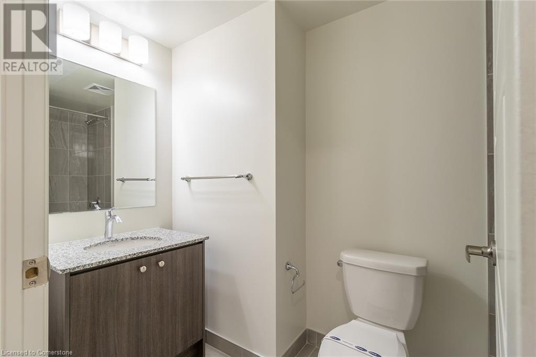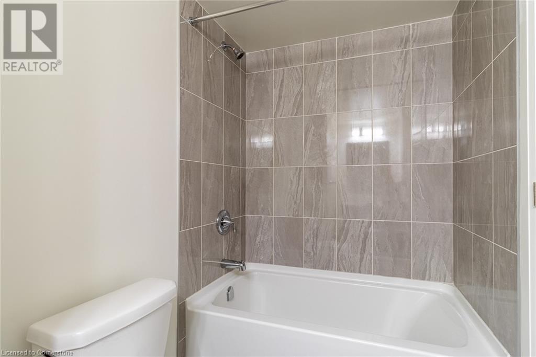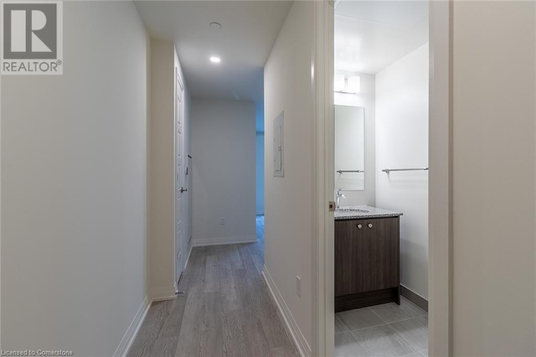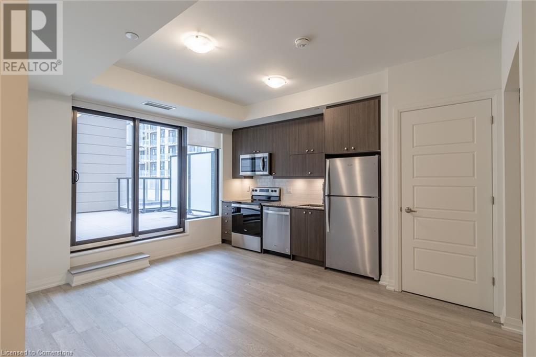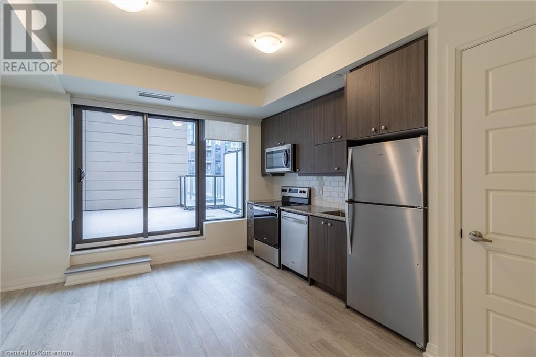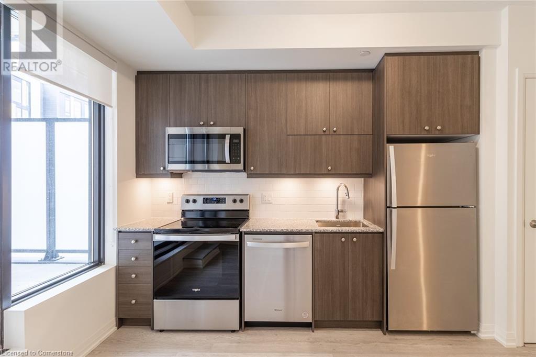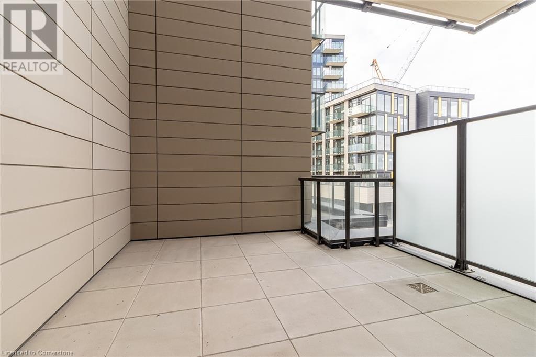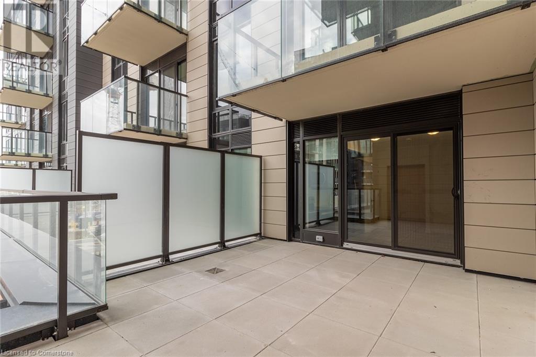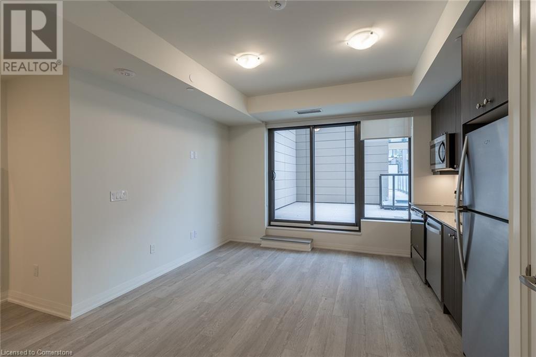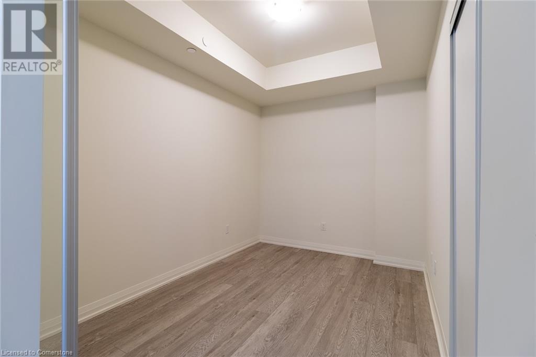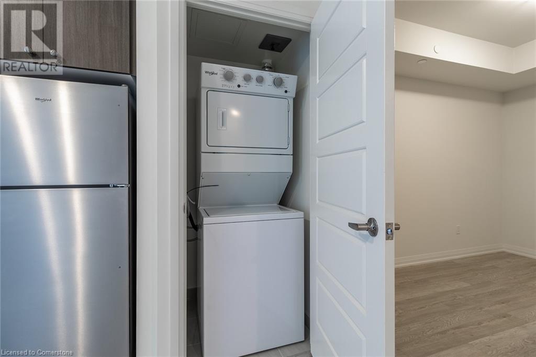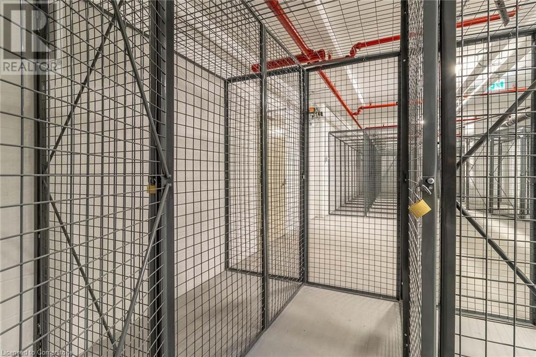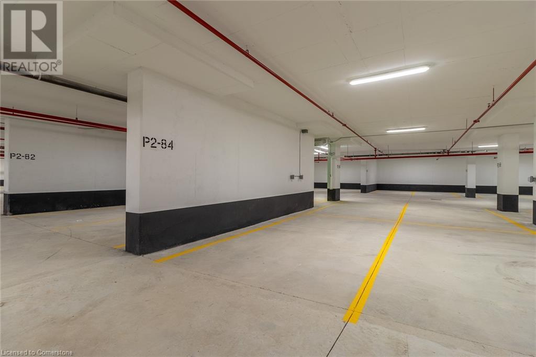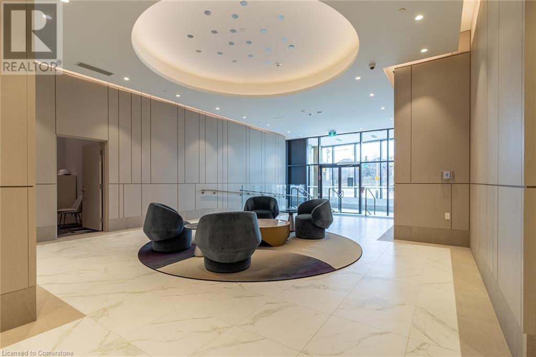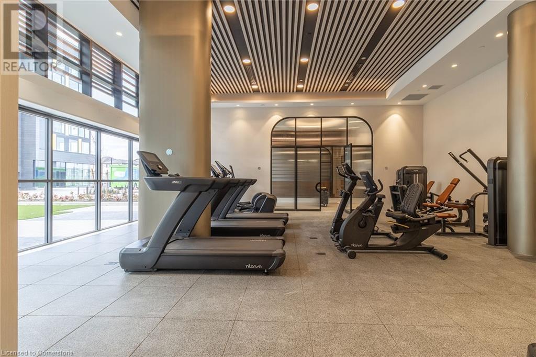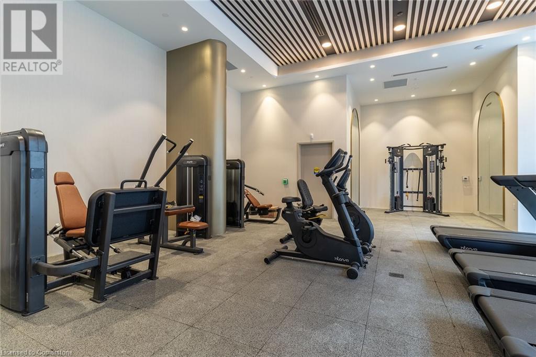1 Bedroom
1 Bathroom
513 sqft
Central Air Conditioning
Forced Air
$2,200 MonthlyInsurance, Heat, Exterior Maintenance
Brand new 1 bed, 1 bath condo featuring an open concept layout kitchen/dining room with patio door to a large partially covered terrace. SS appliances, stackable washer/dryer, spacious 4 pc bath, fully equipped gym and rooftop patio. Heat, AC, High Speed Internet and Parking included. Minutes from the 403/QEW, hospital and shopping. 513sqft + 164sqft terrace. (id:47351)
Property Details
|
MLS® Number
|
40679405 |
|
Property Type
|
Single Family |
|
AmenitiesNearBy
|
Public Transit |
|
Features
|
Balcony |
|
ParkingSpaceTotal
|
1 |
|
StorageType
|
Locker |
Building
|
BathroomTotal
|
1 |
|
BedroomsAboveGround
|
1 |
|
BedroomsTotal
|
1 |
|
Amenities
|
Exercise Centre, Party Room |
|
Appliances
|
Dishwasher, Dryer, Microwave, Refrigerator, Stove, Washer, Microwave Built-in |
|
BasementType
|
None |
|
ConstructedDate
|
2024 |
|
ConstructionStyleAttachment
|
Attached |
|
CoolingType
|
Central Air Conditioning |
|
ExteriorFinish
|
Brick Veneer |
|
FoundationType
|
Poured Concrete |
|
HeatingFuel
|
Geo Thermal |
|
HeatingType
|
Forced Air |
|
StoriesTotal
|
1 |
|
SizeInterior
|
513 Sqft |
|
Type
|
Apartment |
|
UtilityWater
|
Municipal Water |
Parking
Land
|
AccessType
|
Road Access, Highway Access |
|
Acreage
|
No |
|
LandAmenities
|
Public Transit |
|
Sewer
|
Municipal Sewage System |
|
SizeTotalText
|
1/2 - 1.99 Acres |
|
ZoningDescription
|
Duc-1 |
Rooms
| Level |
Type |
Length |
Width |
Dimensions |
|
Main Level |
4pc Bathroom |
|
|
9'3'' x 4'11'' |
|
Main Level |
Primary Bedroom |
|
|
11'11'' x 8'1'' |
|
Main Level |
Kitchen |
|
|
14'11'' x 13'0'' |
https://www.realtor.ca/real-estate/27668505/1415-dundas-street-e-unit-201-oakville

