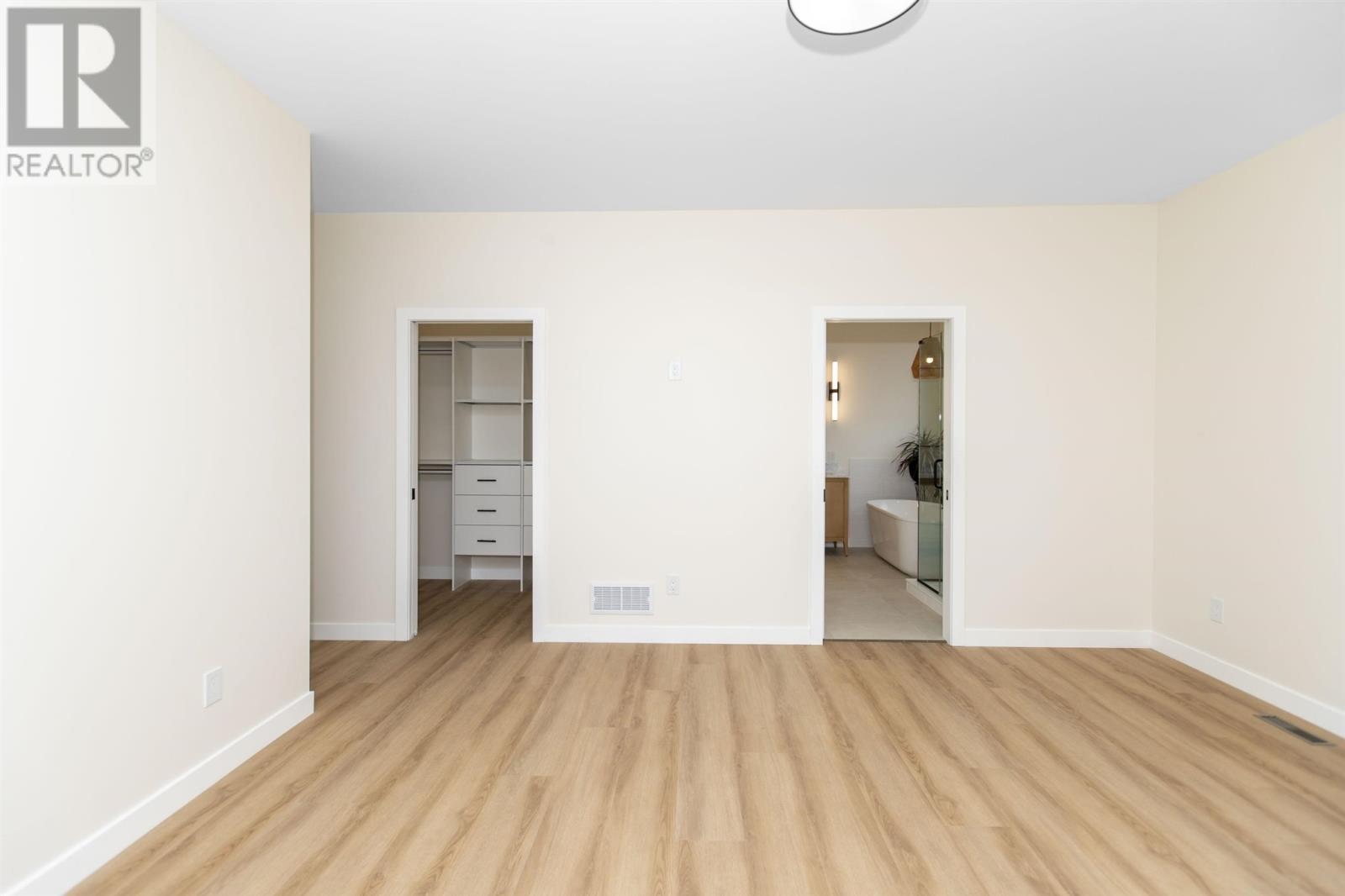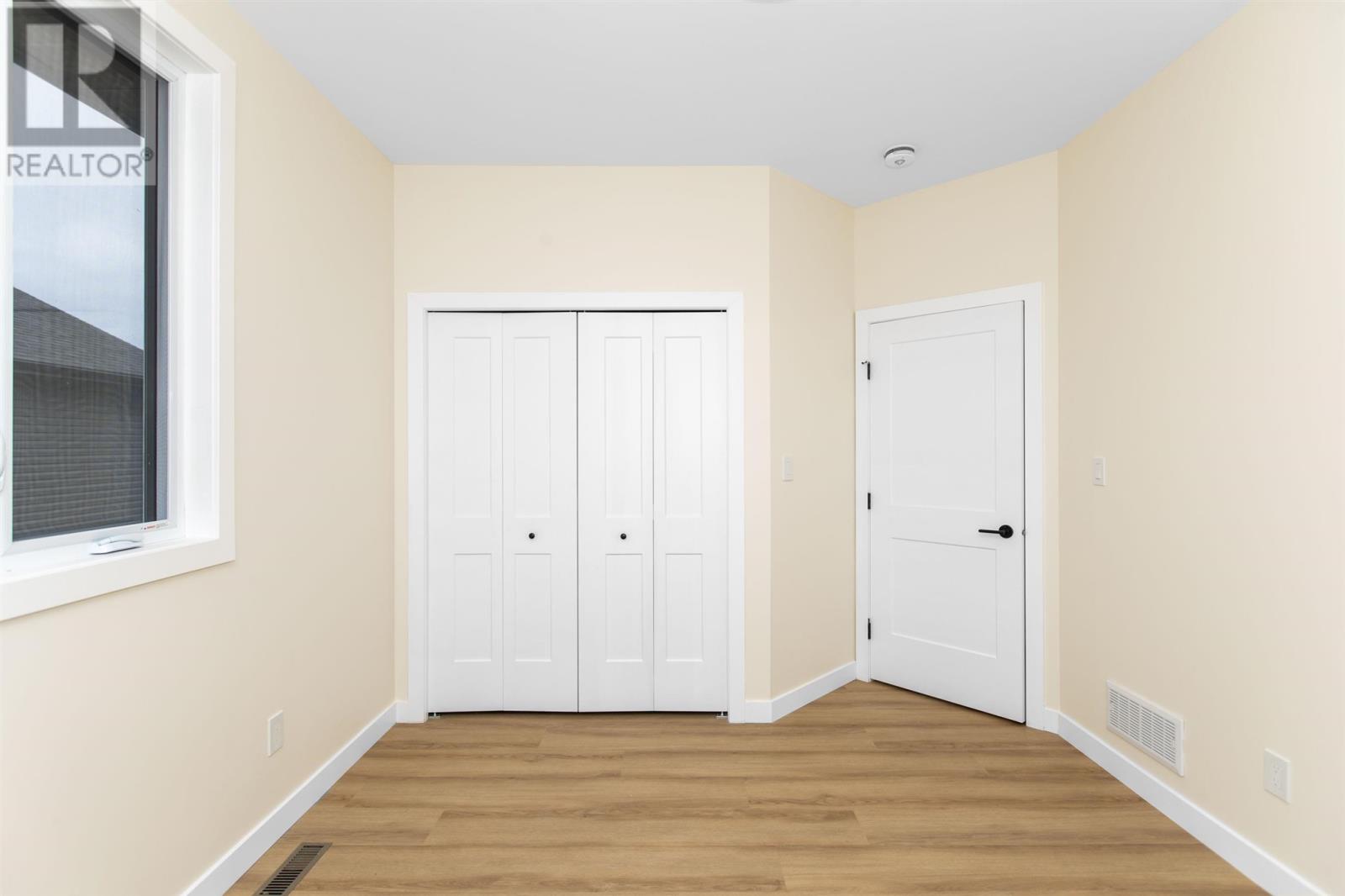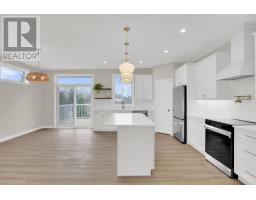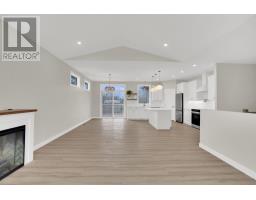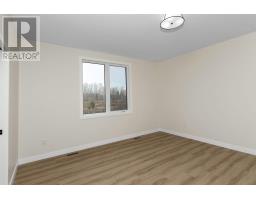3 Bedroom
3 Bathroom
1750 sqft
Bungalow
Fireplace
Central Air Conditioning
Forced Air
$819,900
Discover your dream home just a stone's throw from the prestigious Whitewater Golf Course! This newly constructed 3-bedroom, 3-bathroom bi-level offers an exceptional open-concept layout designed for modern living. Experience elegance at every turn with high-end finishes that elevate the aesthetic of this beautiful home. The ensuite is a must-see featuring a relaxing soaker tub, double sinks, and a beautifully tiled shower. Each bedroom is generously sized, providing comfort for the whole family. With 9-foot ceilings and large windows throughout, natural light fills the home, creating a warm and inviting atmosphere. Step out onto your spacious deck, perfect for entertaining or enjoying your morning coffee amidst the serene surroundings. The lower level includes a convenient walk-out and can be customized to your needs, with the builder offering to complete the space at an additional cost. Located in a vibrant family-friendly community, you'll find amenities close by, making it an ideal place to call home! One key benefit of Whitewater Subdivision is the convenience of municipal services with no septic system or well to maintain. This exquisite home combines luxury, comfort, and location, making it the perfect place to call home. Don’t miss your chance to own a piece of paradise! (id:47351)
Property Details
|
MLS® Number
|
TB243564 |
|
Property Type
|
Single Family |
|
Community Name
|
Rosslyn |
|
CommunicationType
|
High Speed Internet |
|
Features
|
Crushed Stone Driveway |
|
Structure
|
Deck |
Building
|
BathroomTotal
|
3 |
|
BedroomsAboveGround
|
3 |
|
BedroomsTotal
|
3 |
|
Appliances
|
Dishwasher, Stove, Refrigerator |
|
ArchitecturalStyle
|
Bungalow |
|
BasementDevelopment
|
Partially Finished |
|
BasementType
|
Full (partially Finished) |
|
ConstructedDate
|
2024 |
|
ConstructionStyleAttachment
|
Detached |
|
CoolingType
|
Central Air Conditioning |
|
ExteriorFinish
|
Siding, Stone |
|
FireplacePresent
|
Yes |
|
FireplaceTotal
|
1 |
|
FoundationType
|
Poured Concrete |
|
HeatingFuel
|
Natural Gas |
|
HeatingType
|
Forced Air |
|
StoriesTotal
|
1 |
|
SizeInterior
|
1750 Sqft |
|
UtilityWater
|
Municipal Water |
Parking
|
Garage
|
|
|
Attached Garage
|
|
|
Gravel
|
|
Land
|
AccessType
|
Road Access |
|
Acreage
|
No |
|
Sewer
|
Sanitary Sewer |
|
SizeDepth
|
165 Ft |
|
SizeFrontage
|
65.0000 |
|
SizeTotalText
|
Under 1/2 Acre |
Rooms
| Level |
Type |
Length |
Width |
Dimensions |
|
Basement |
Bathroom |
|
|
4 |
|
Main Level |
Living Room |
|
|
14x14.4 |
|
Main Level |
Dining Room |
|
|
13.7x8 |
|
Main Level |
Kitchen |
|
|
16.1x10.4 |
|
Main Level |
Laundry Room |
|
|
7.11x6 |
|
Main Level |
Primary Bedroom |
|
|
15.4x14.2 |
|
Main Level |
Bedroom |
|
|
11x10 |
|
Main Level |
Bedroom |
|
|
11x11.9 |
|
Main Level |
Bathroom |
|
|
4 |
|
Main Level |
Ensuite |
|
|
5 |
Utilities
|
Cable
|
Available |
|
Electricity
|
Available |
|
Natural Gas
|
Available |
|
Telephone
|
Available |
https://www.realtor.ca/real-estate/27668567/2684-king-georges-park-dr-rosslyn-rosslyn















