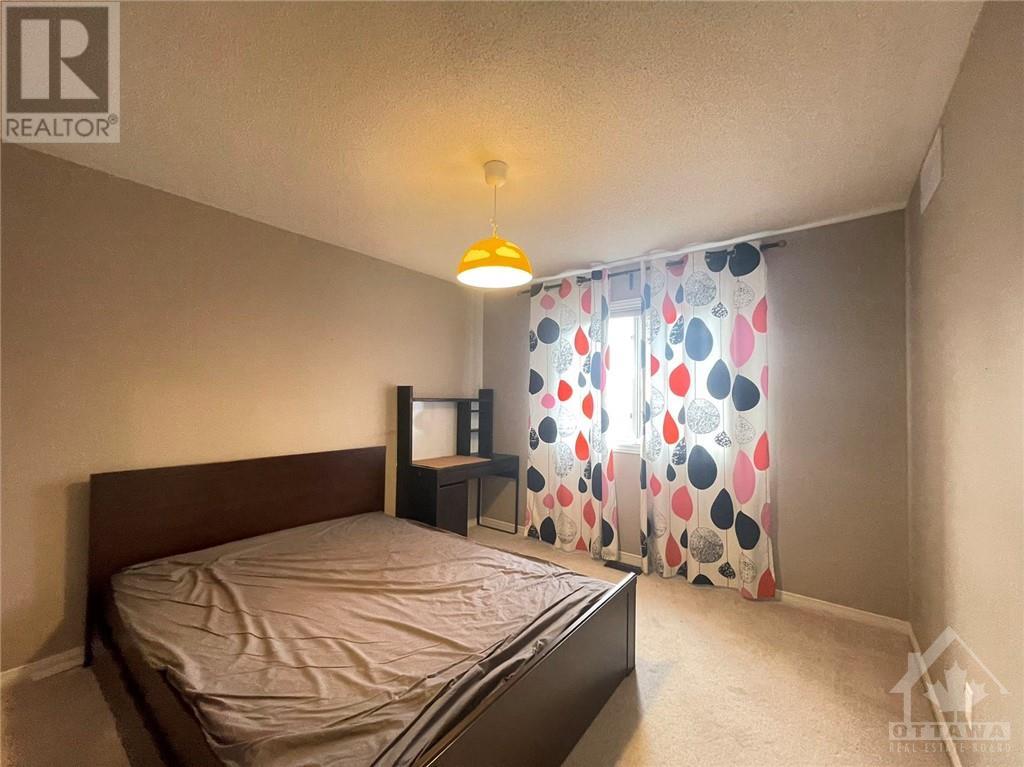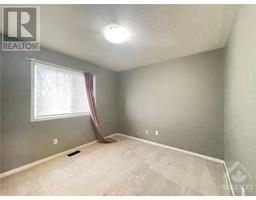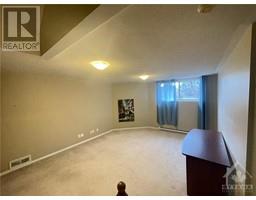3 Bedroom
3 Bathroom
Central Air Conditioning
Forced Air
$2,650 Monthly
3 bdrm town home centrally located in the highly desirable community of Centrepointe! Located on a quiet and family-friendly street. Centrally located just 5min from the HW. Main floor features a kitchen with ample counter and cabinet storage, a formal dining room, and a spacious family room. The upper level features a generously sized master bedroom w/ walk-in closet+5pc ensuite, a full bath, and 2 additional large bedrooms. Cedar deck surrounded by matured trees. Fully finished high ceiling basement with lots of storage in the lower level. way highway, walk to the OC Transpo Baseline Terminal and LRT Baseline Station, minutes from Algonquin College. The upper level features a generously sized master bedroom w/ walk-in closet+5pc ensuite, a full bath, and 2 additional large bedrooms. Requirements: rental application form, proof of income T4 or letter of employment, full credit score report, references. No smoking, no pets. (id:47351)
Property Details
|
MLS® Number
|
1420964 |
|
Property Type
|
Single Family |
|
Neigbourhood
|
Centrepoint |
|
ParkingSpaceTotal
|
3 |
Building
|
BathroomTotal
|
3 |
|
BedroomsAboveGround
|
3 |
|
BedroomsTotal
|
3 |
|
Amenities
|
Laundry - In Suite |
|
BasementDevelopment
|
Finished |
|
BasementType
|
Full (finished) |
|
ConstructedDate
|
1995 |
|
CoolingType
|
Central Air Conditioning |
|
ExteriorFinish
|
Brick, Siding |
|
FlooringType
|
Hardwood, Tile |
|
HalfBathTotal
|
1 |
|
HeatingFuel
|
Natural Gas |
|
HeatingType
|
Forced Air |
|
StoriesTotal
|
2 |
|
Type
|
Row / Townhouse |
|
UtilityWater
|
Municipal Water |
Parking
Land
|
Acreage
|
No |
|
Sewer
|
Municipal Sewage System |
|
SizeIrregular
|
* Ft X * Ft |
|
SizeTotalText
|
* Ft X * Ft |
|
ZoningDescription
|
Res |
Rooms
| Level |
Type |
Length |
Width |
Dimensions |
|
Second Level |
Primary Bedroom |
|
|
13'1” x 13’8" |
|
Second Level |
Bedroom |
|
|
15'1" x 10'5" |
|
Second Level |
Bedroom |
|
|
13'6" x 10'3" |
|
Basement |
Recreation Room |
|
|
20'0” x 14'0” |
|
Main Level |
Laundry Room |
|
|
Measurements not available |
|
Main Level |
Family Room |
|
|
14'4" x 12'0” |
|
Main Level |
Kitchen |
|
|
11'1" x 10'2" |
|
Main Level |
Living Room |
|
|
13'4" x 11'2" |
|
Main Level |
Dining Room |
|
|
10'7" x 10'0" |
https://www.realtor.ca/real-estate/27671186/25-covington-place-ottawa-centrepoint


























