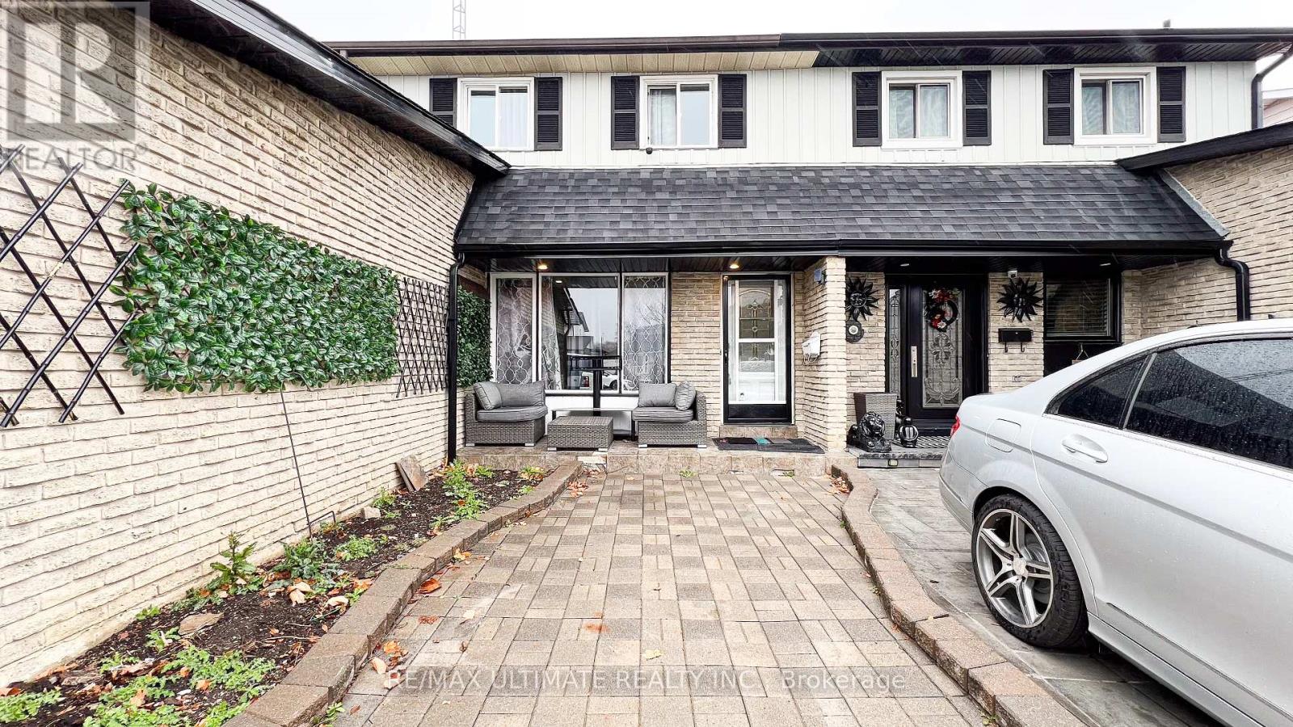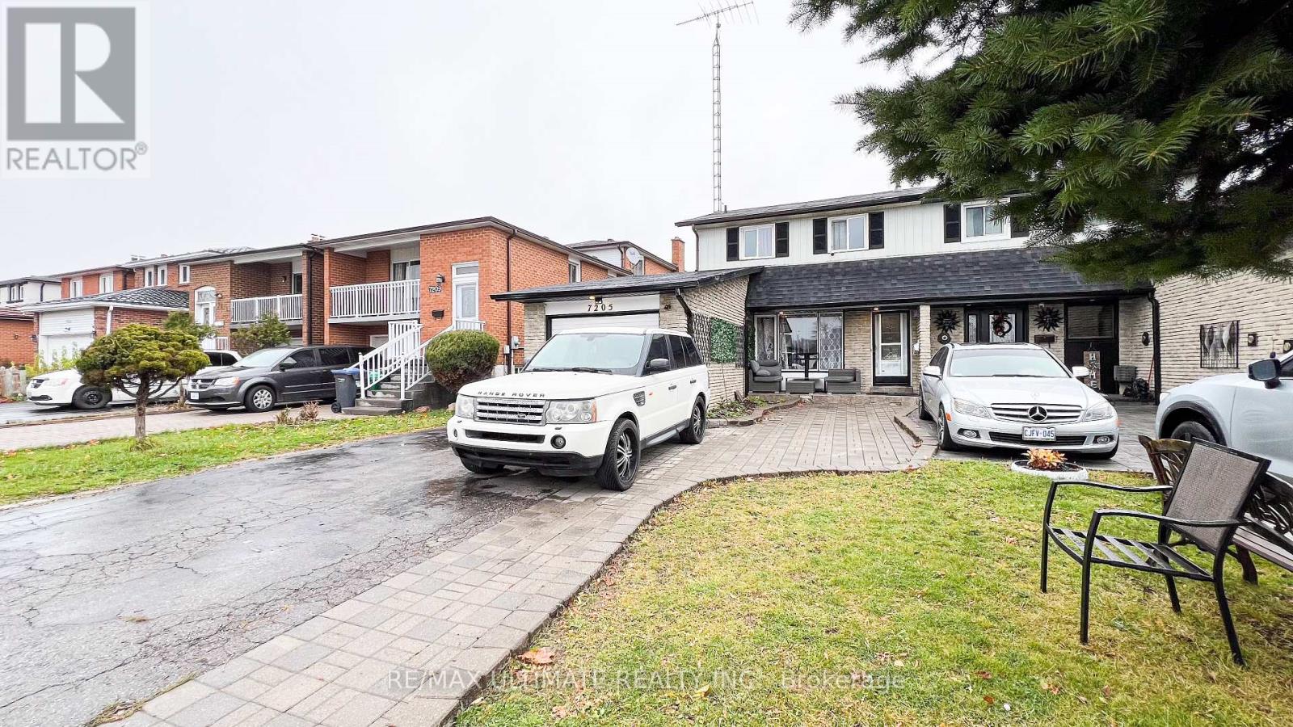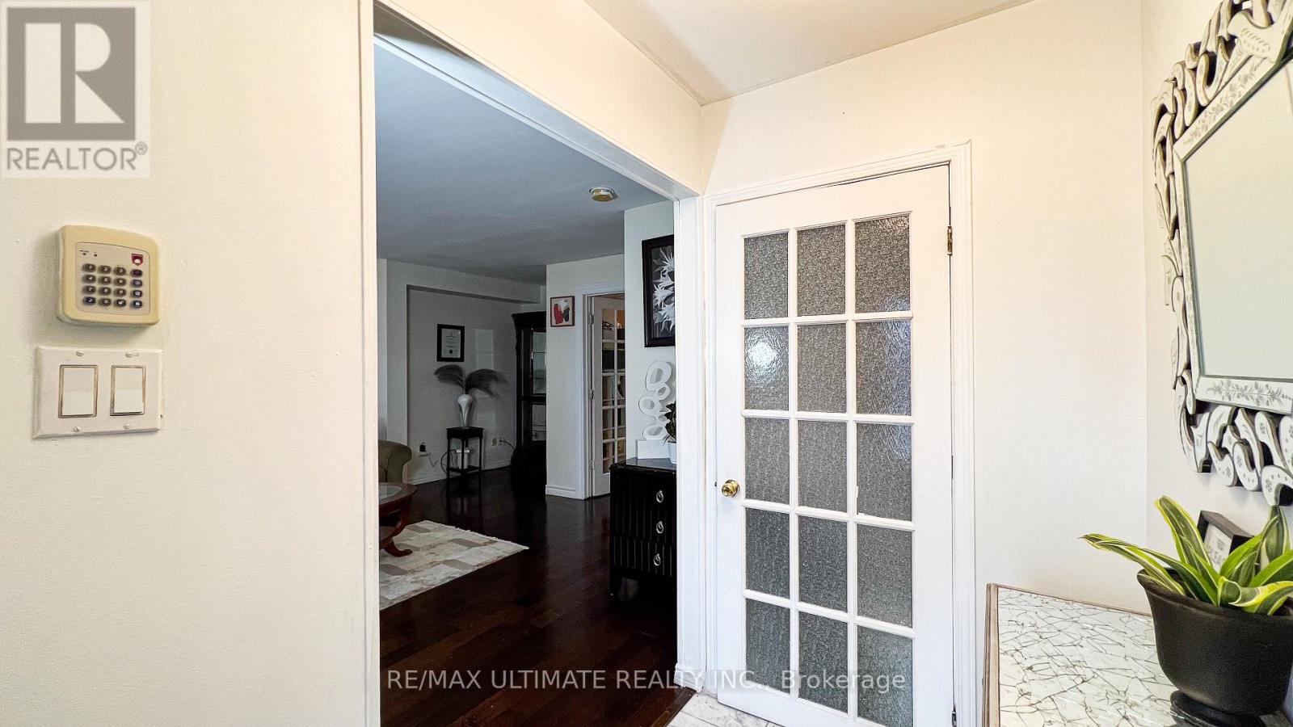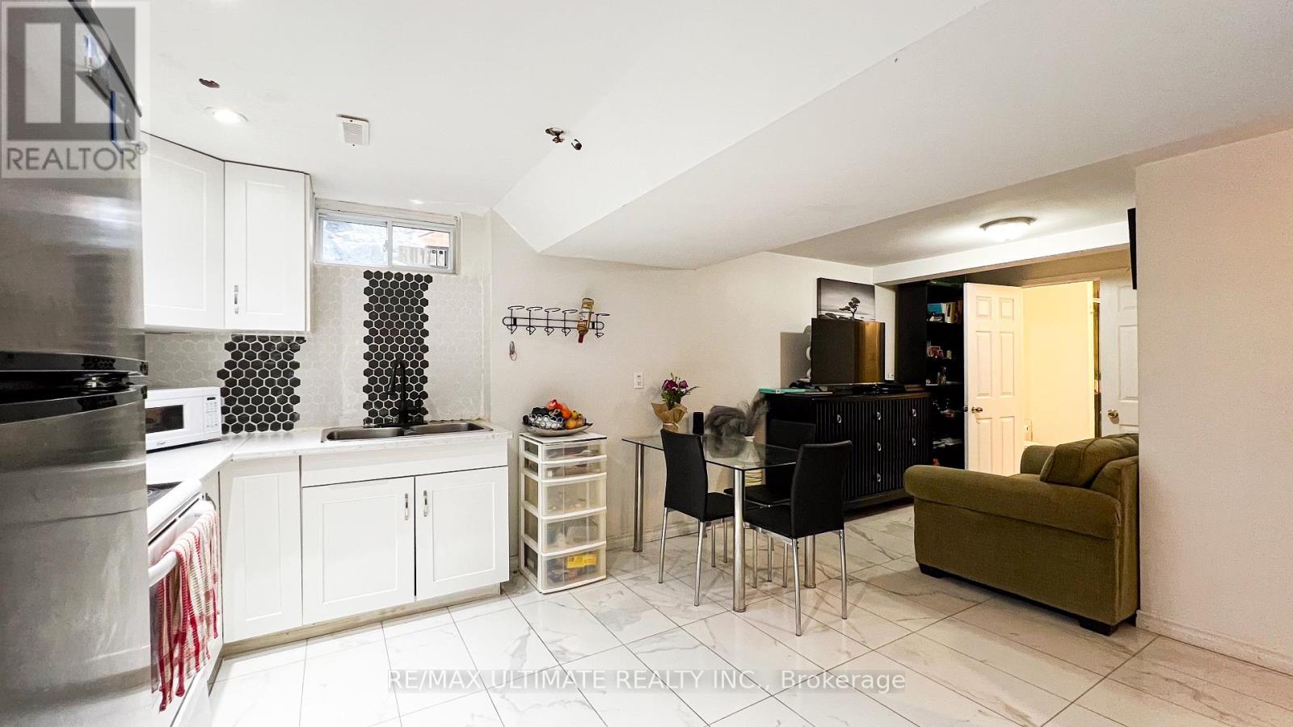4 Bedroom
3 Bathroom
Central Air Conditioning
Forced Air
$889,000
Discover your perfect home! This beautifully maintained semi-detached property features 3+1 bedrooms and 3 bathrooms, along with a finished basement that offers fantastic rental income potential. Boasting a spacious backyard and a prime location, this home is an ideal opportunity for first-time buyers looking for comfort and investment value. Enjoy convenient access to Humber College, primary schools, Hwy 427, 407, and various amenities. Don't let this exceptional property slip away! (id:47351)
Property Details
|
MLS® Number
|
W10432429 |
|
Property Type
|
Single Family |
|
Community Name
|
Malton |
|
ParkingSpaceTotal
|
7 |
Building
|
BathroomTotal
|
3 |
|
BedroomsAboveGround
|
3 |
|
BedroomsBelowGround
|
1 |
|
BedroomsTotal
|
4 |
|
Appliances
|
Refrigerator, Stove |
|
BasementType
|
Full |
|
ConstructionStyleAttachment
|
Semi-detached |
|
CoolingType
|
Central Air Conditioning |
|
ExteriorFinish
|
Brick, Aluminum Siding |
|
FlooringType
|
Hardwood, Marble |
|
HalfBathTotal
|
1 |
|
HeatingFuel
|
Natural Gas |
|
HeatingType
|
Forced Air |
|
StoriesTotal
|
2 |
|
Type
|
House |
|
UtilityWater
|
Municipal Water |
Parking
Land
|
Acreage
|
No |
|
Sewer
|
Sanitary Sewer |
|
SizeDepth
|
139 Ft |
|
SizeFrontage
|
30 Ft |
|
SizeIrregular
|
30 X 139.05 Ft |
|
SizeTotalText
|
30 X 139.05 Ft |
Rooms
| Level |
Type |
Length |
Width |
Dimensions |
|
Second Level |
Primary Bedroom |
6.46 m |
5.83 m |
6.46 m x 5.83 m |
|
Second Level |
Bedroom 2 |
3.6 m |
2.44 m |
3.6 m x 2.44 m |
|
Second Level |
Bedroom 3 |
3.35 m |
2.47 m |
3.35 m x 2.47 m |
|
Second Level |
Bathroom |
3.35 m |
2.47 m |
3.35 m x 2.47 m |
|
Basement |
Bathroom |
3.35 m |
2.47 m |
3.35 m x 2.47 m |
|
Basement |
Kitchen |
5.45 m |
3.67 m |
5.45 m x 3.67 m |
|
Basement |
Bedroom |
3.35 m |
2.47 m |
3.35 m x 2.47 m |
|
Main Level |
Living Room |
5.46 m |
4.27 m |
5.46 m x 4.27 m |
|
Main Level |
Dining Room |
5.46 m |
4.27 m |
5.46 m x 4.27 m |
|
Main Level |
Kitchen |
5.76 m |
3.48 m |
5.76 m x 3.48 m |
|
Main Level |
Eating Area |
5.76 m |
3.48 m |
5.76 m x 3.48 m |
|
Main Level |
Bathroom |
3.35 m |
2.47 m |
3.35 m x 2.47 m |
https://www.realtor.ca/real-estate/27669233/7205-delmonte-crescent-mississauga-malton-malton






















































